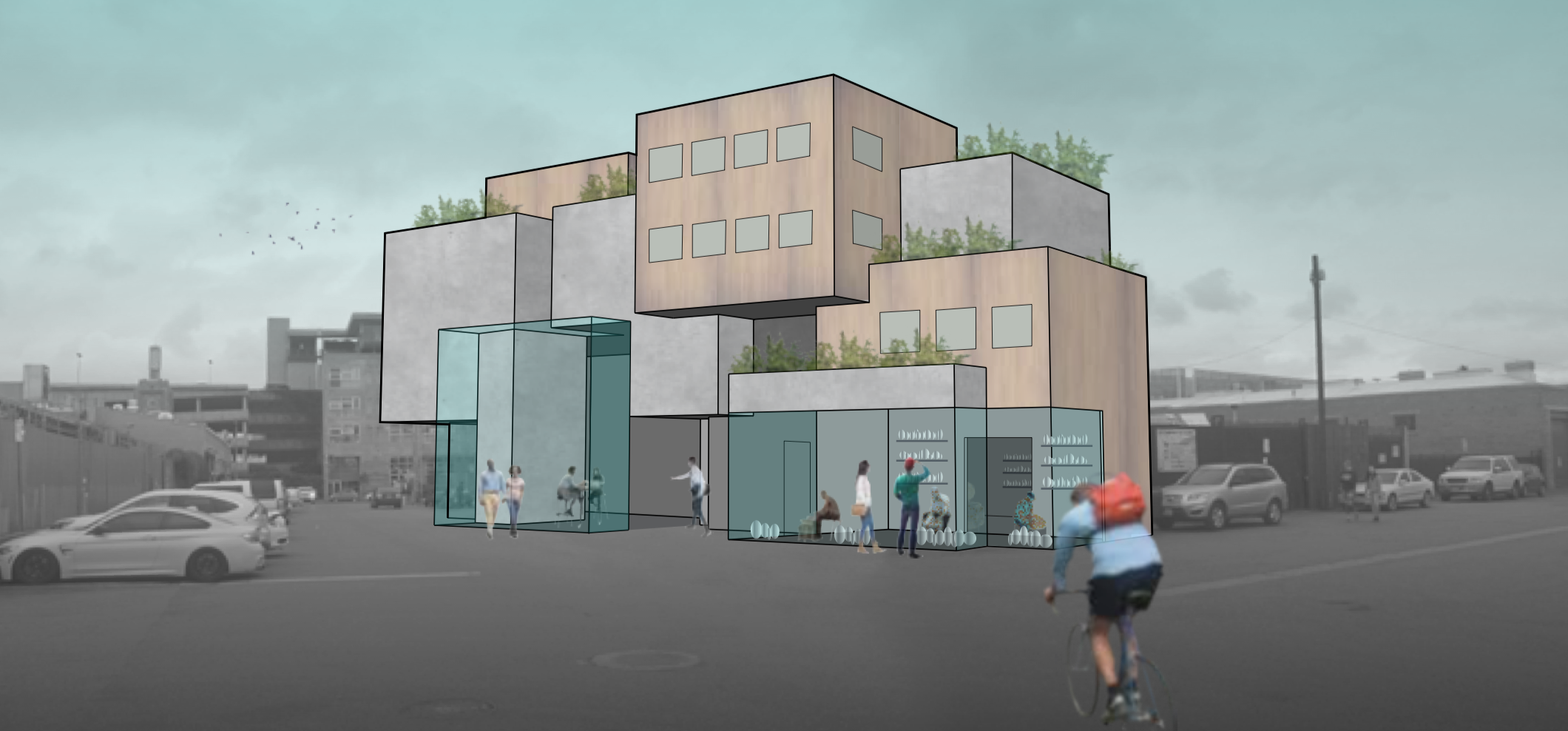
Overlapping Transparency
This quarter, I got to design a mixed use homeless housing project in Los Angeles. This project is based on the housing first model of the Skid Row Housing Trust (SRHT) in Los Angeles. We got to tour SRHT projects and get a feel for the Skid Row and Arts District neighborhoods of LA.
The housing first model seeks to end homelessness by giving people houses. It’s that easy. No strings attached to employment or substance abuse, you give them a house and that gives them the solid foundation to rebuild their life.
We started the quarter out by making collages and I created this piece based on the idea of stitching together various different programs to see how they can overlap and work together to create something new and better than being on their own.
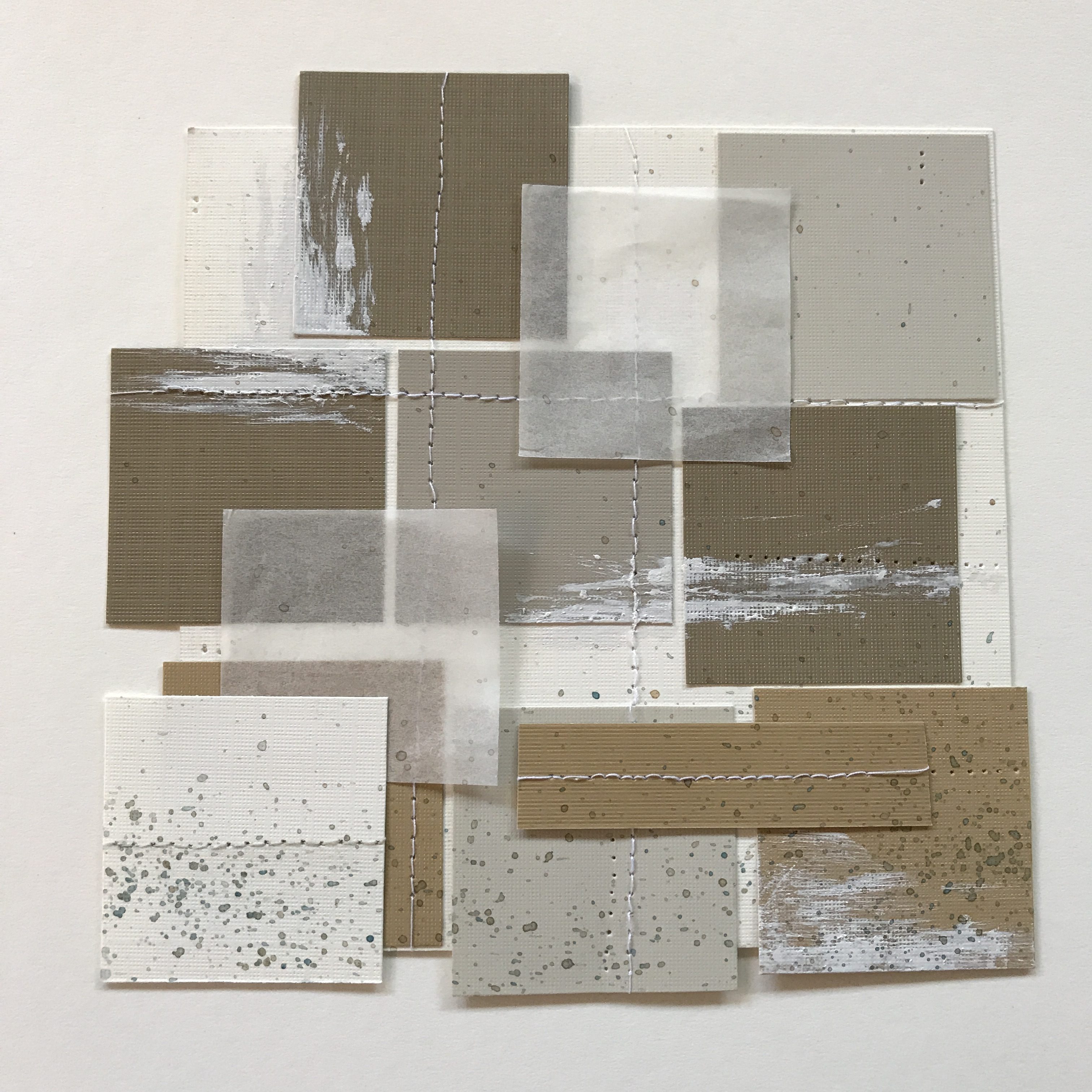
Our site, in the Arts District of Los Angeles, has access to public transportation, great southern sun exposure, and a park next door. When we visited, there were lots of great artist spaces, coffee shops, and restaurants in this area.
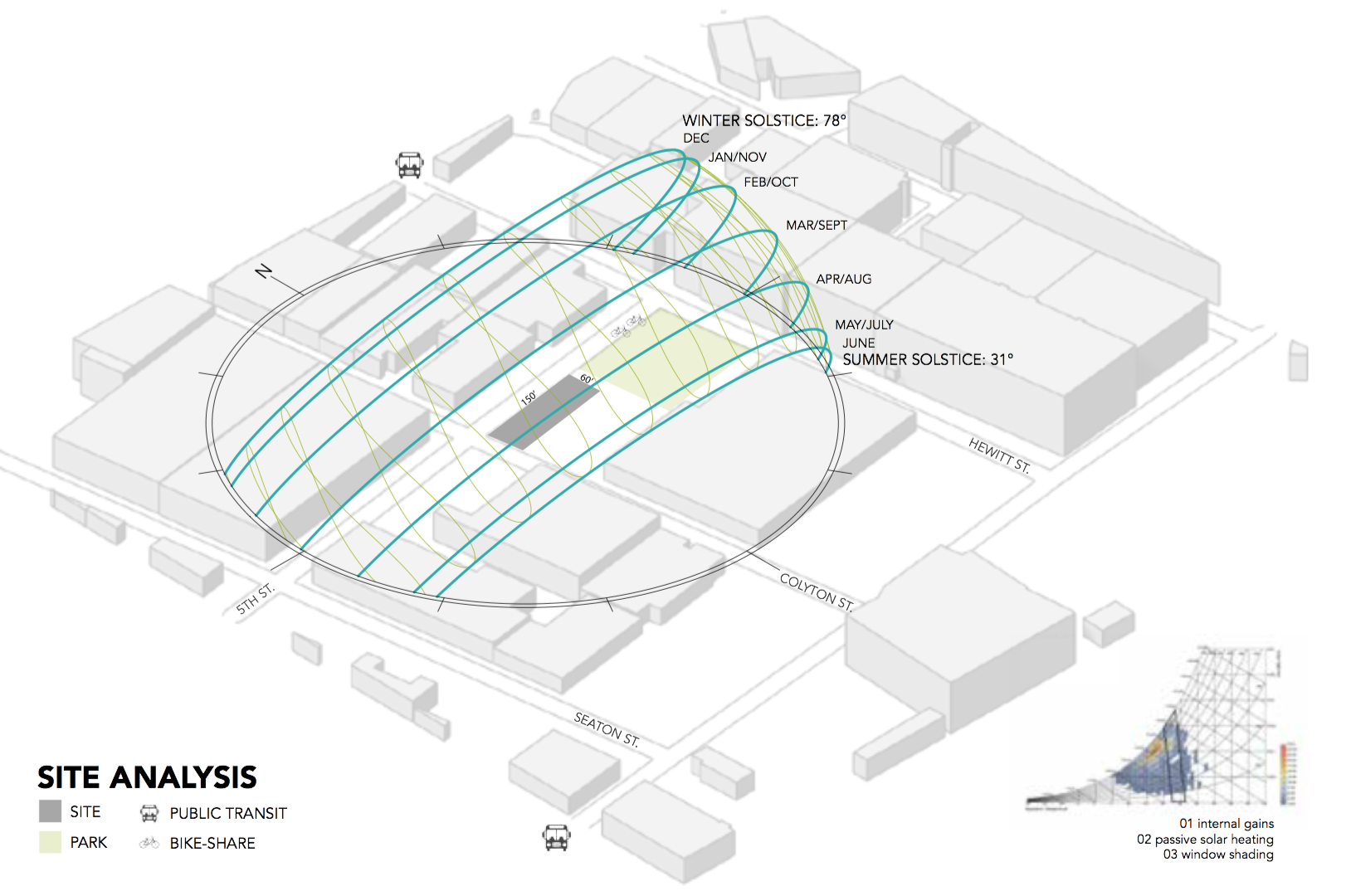
We studied precedents of mixed use homeless housing to see how other architects integrated green space, provided security, and public engagement.
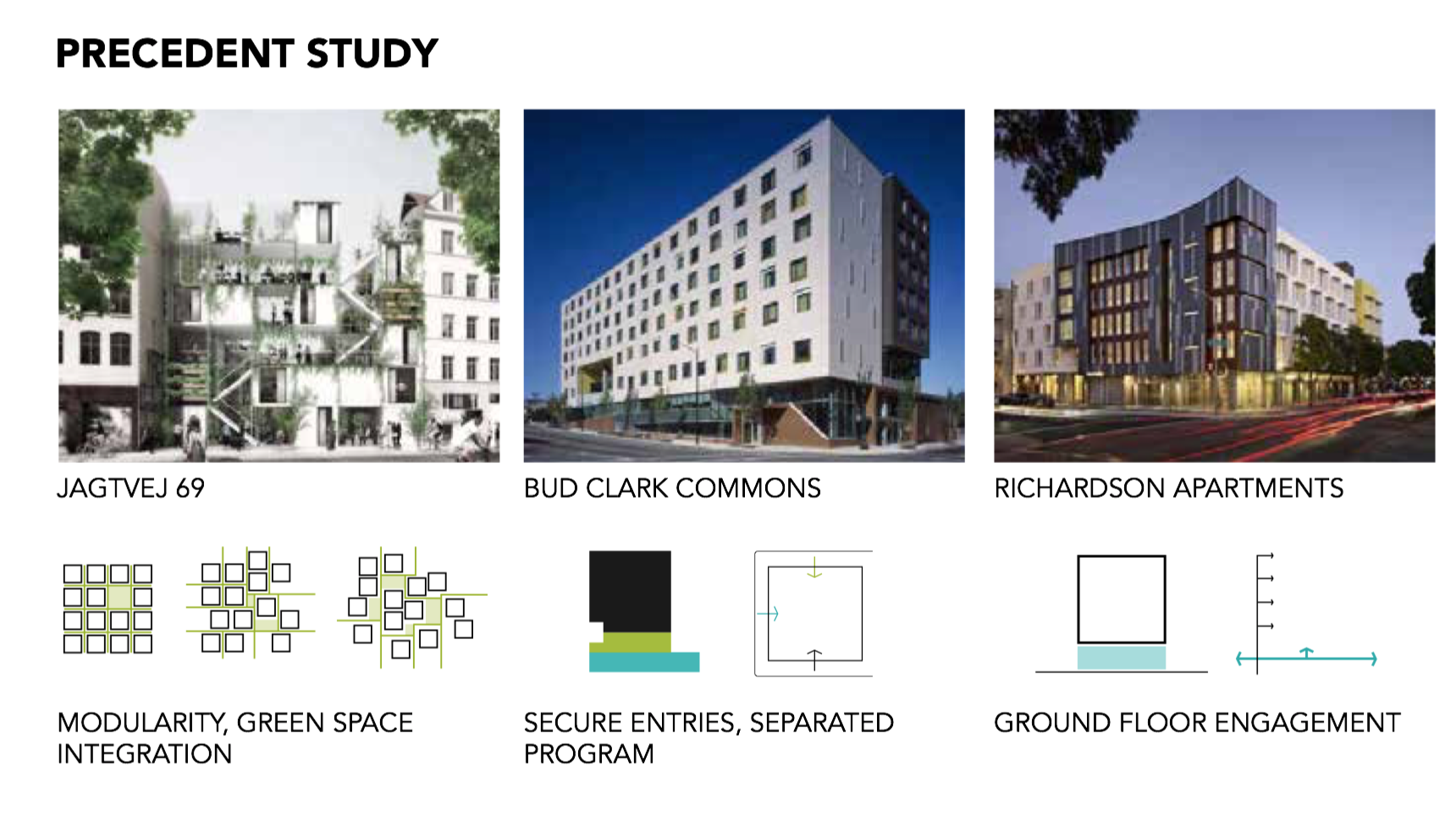
I created the massing for my building using overlapping cubes. In the diagram below, the grey is the restaurant, purple is the ceramics studio, green is the health clinic, and blue is the apartments. I like how this massing creates covered areas on the ground floor and patios on the upper floors.
In addition to a massing scheme, the idea of overlapping plays out in the program. This building is all about what happens when you combine different programs in one building. How can you build symbiotic relationships between seemingly different groups of people and functions within a building?
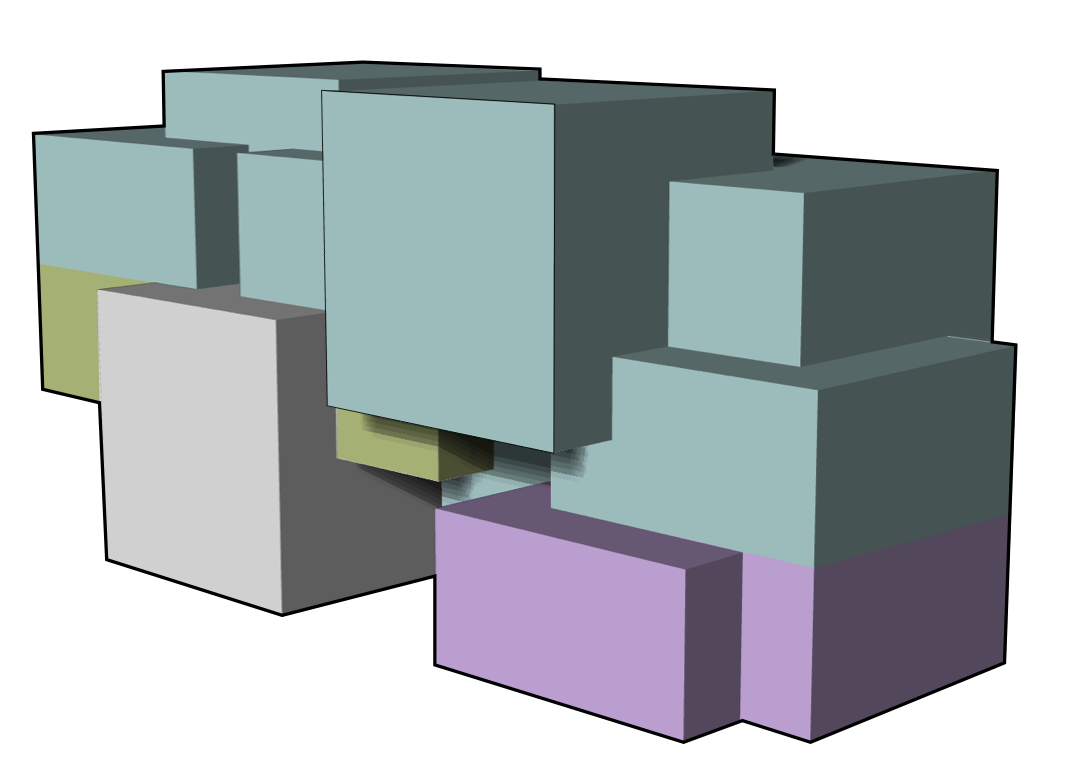
The building design includes heat recovery, using waste heat from the ceramics kiln to provide radiant floor heating in the apartments.
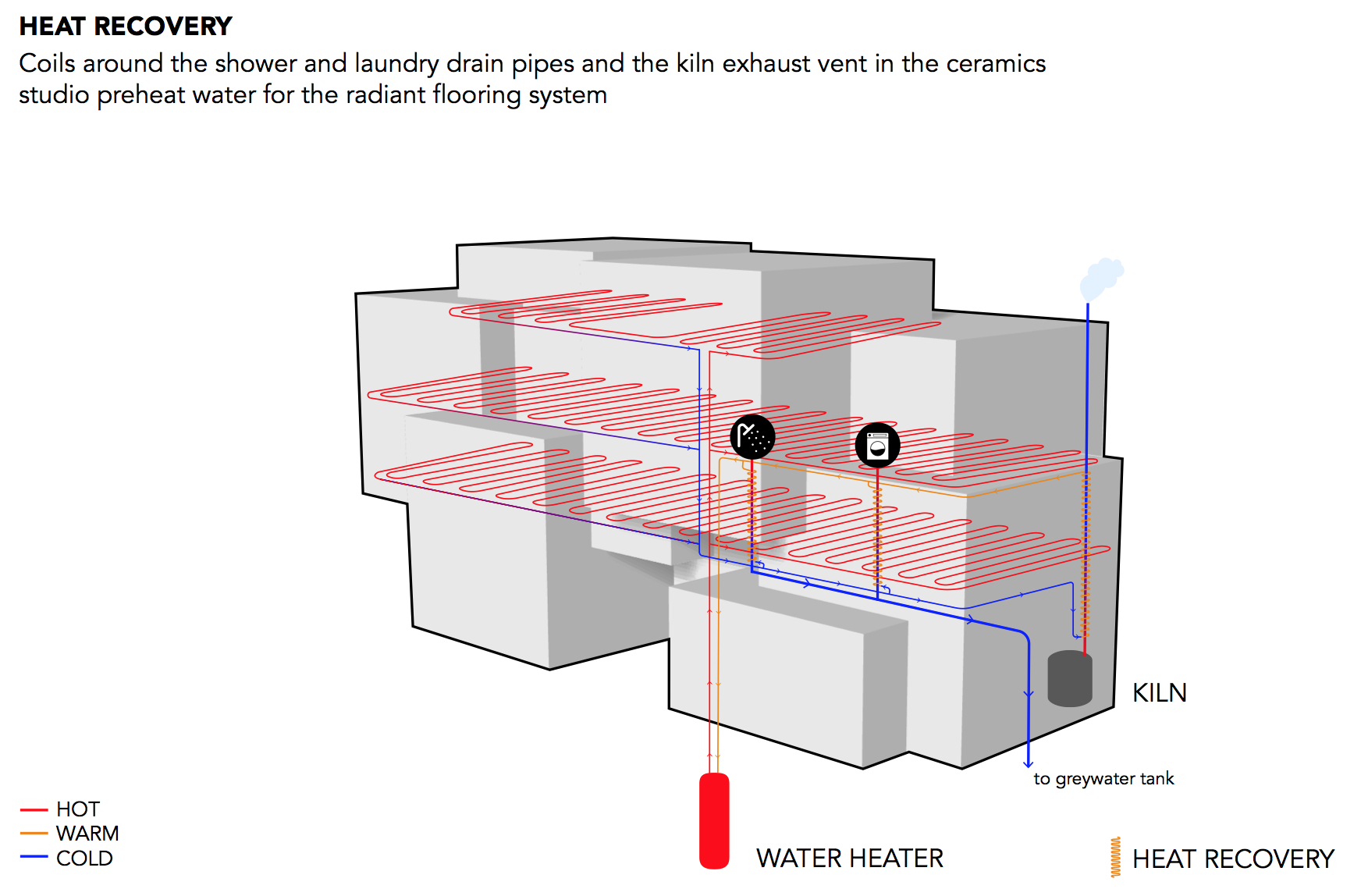
The building also has a water recycling system. Rainwater from the roof and grey water from the showers, sinks, and washing machines, are filtered and reused to flush toilets and irrigate planters.
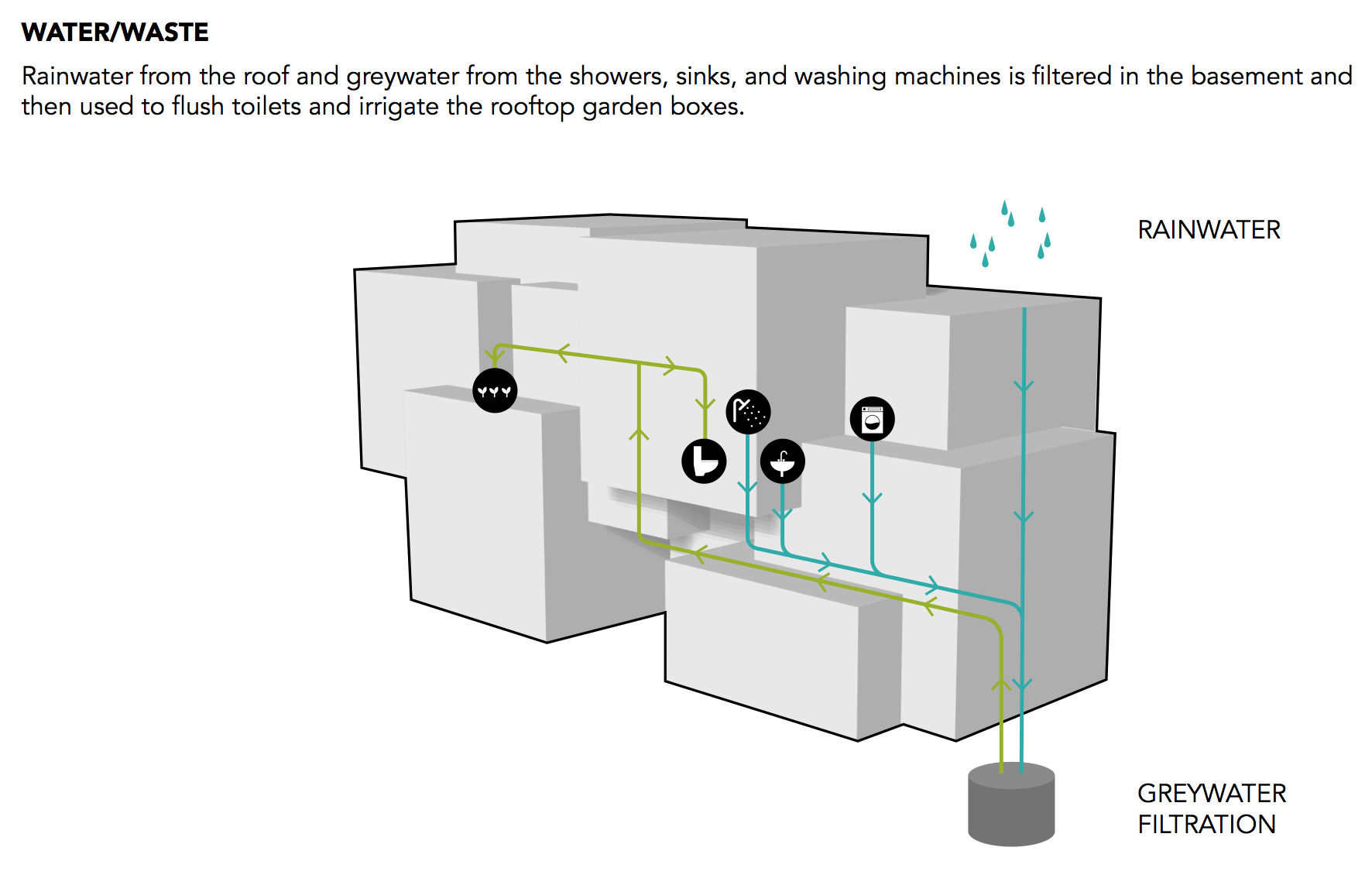
The floor plan for the building, below, shows the different programs in the building. The apartments on the upper floors each open on to a common “node” space that can be used like a shared living room. It encourages residents to get to know their neighbors, have dinner parties, and build community.
The ceramics studio on the first floor helps to connect the Art District community with the formerly homeless residents through art therapy and community events. My vision for this space is that they would have classes where community members could learn alongside residents. They could have an annual fundraising dinner and auction off pieces made by the residents.
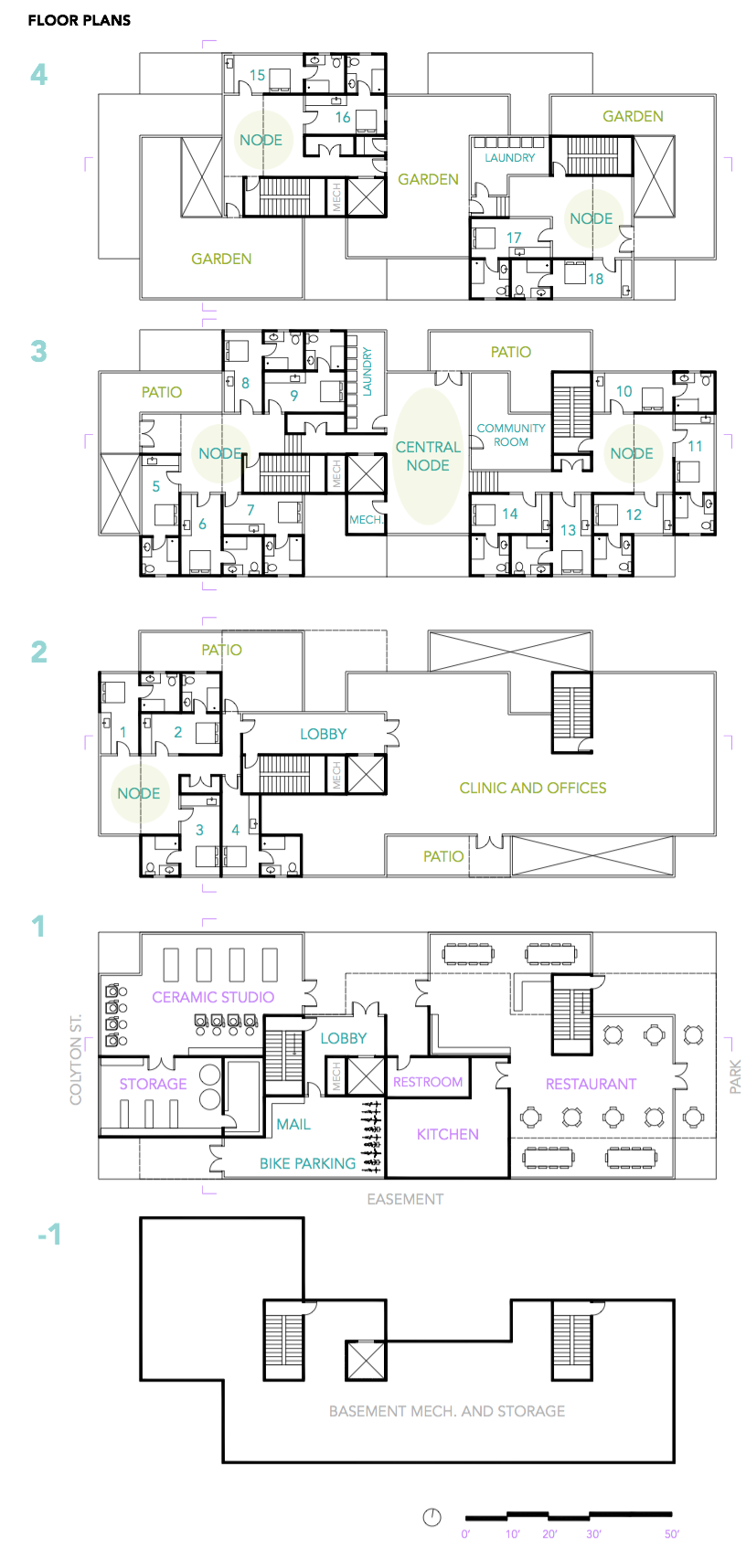
The building section, below, shows the integration of the mechanical systems as well as the passive shading and solar panels on the roof.
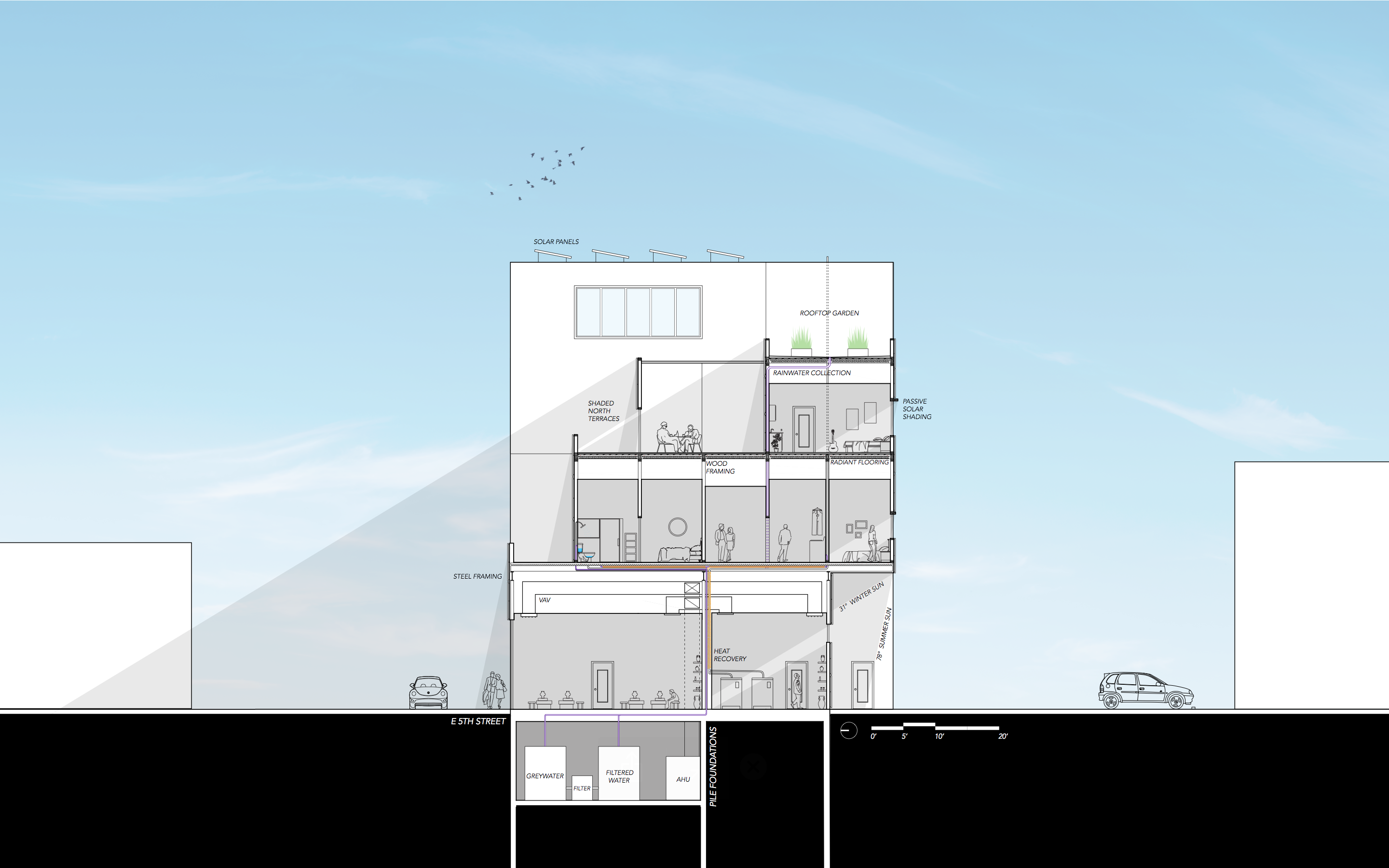
If walls could dream… they’d dream of giving homeless people homes.
