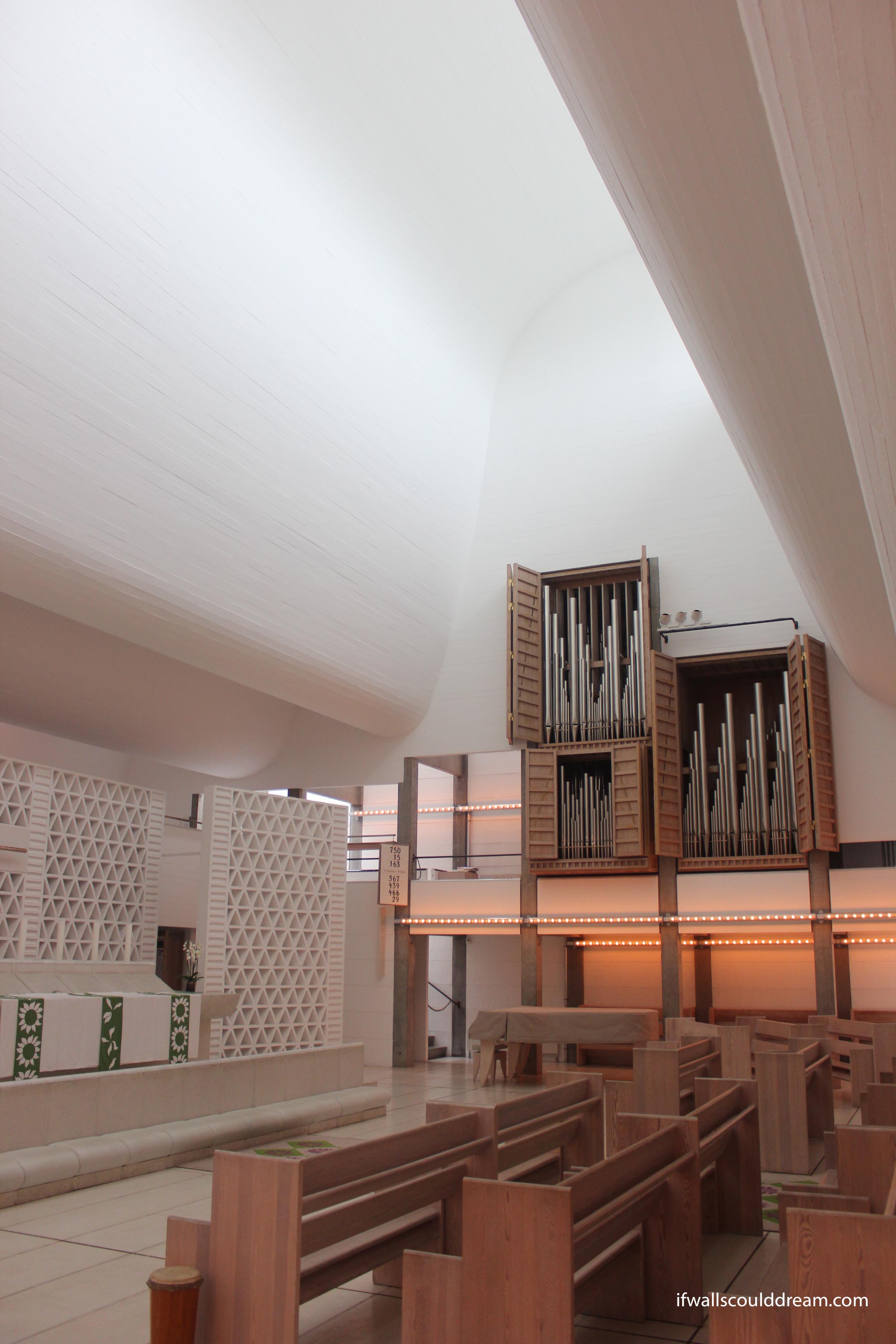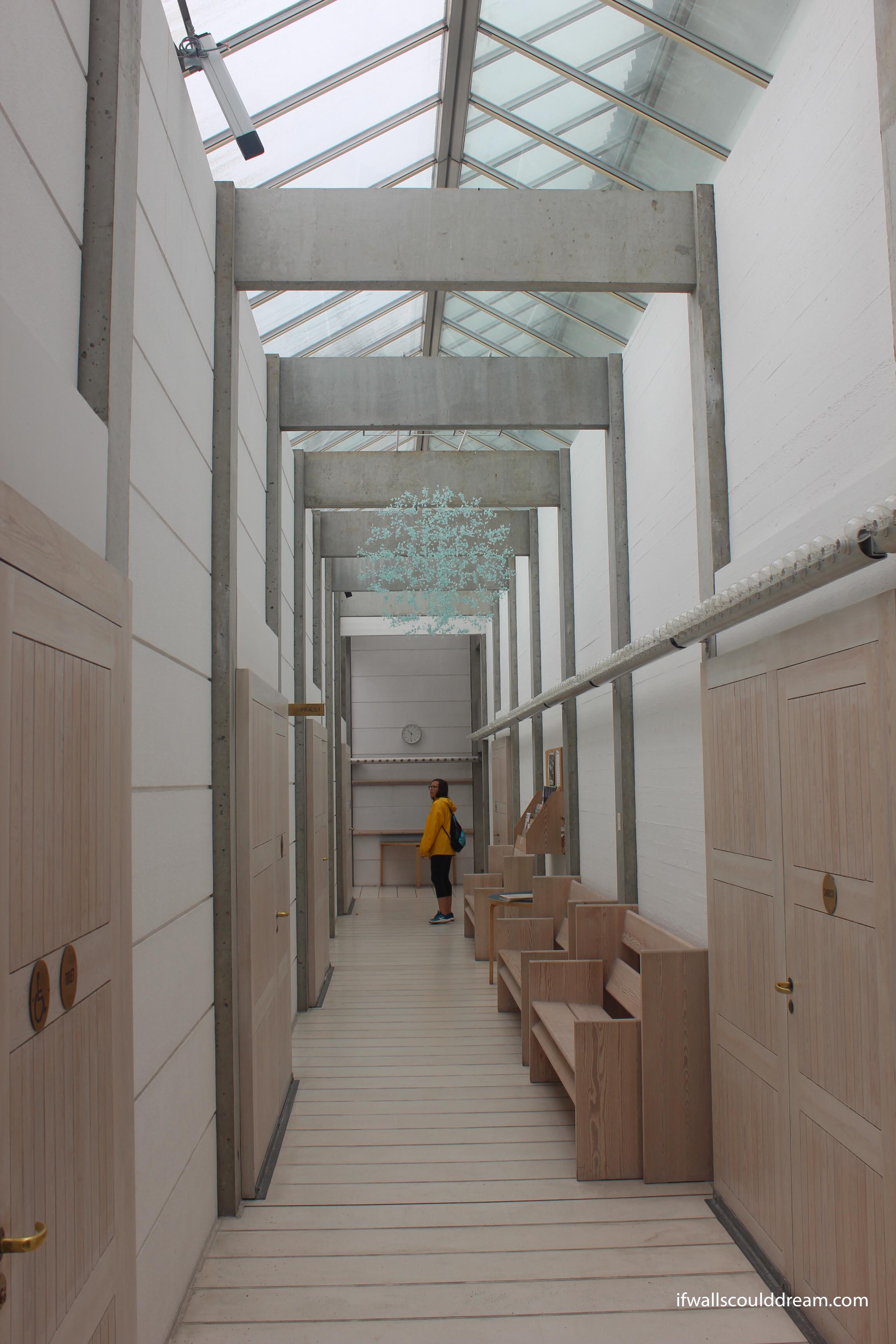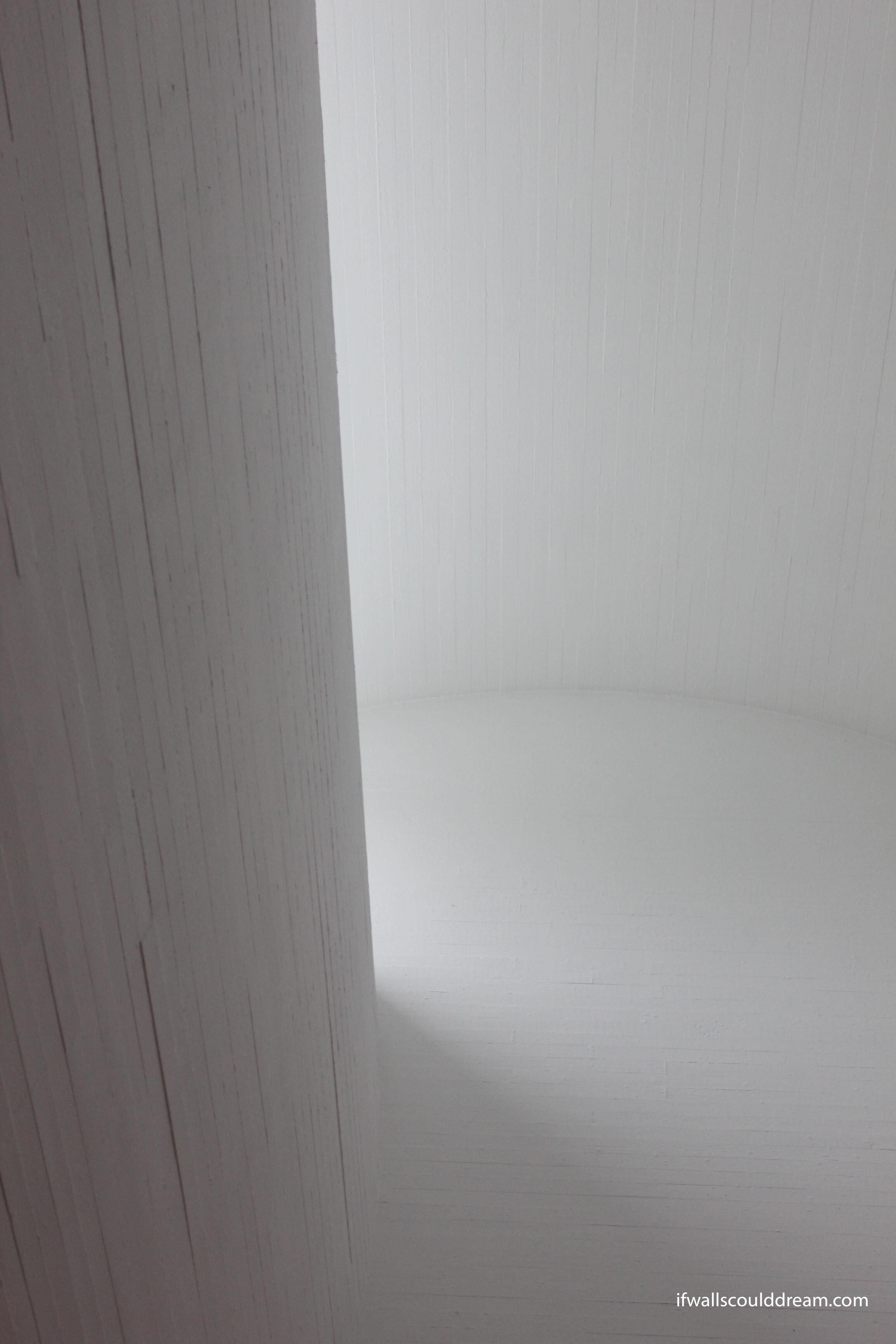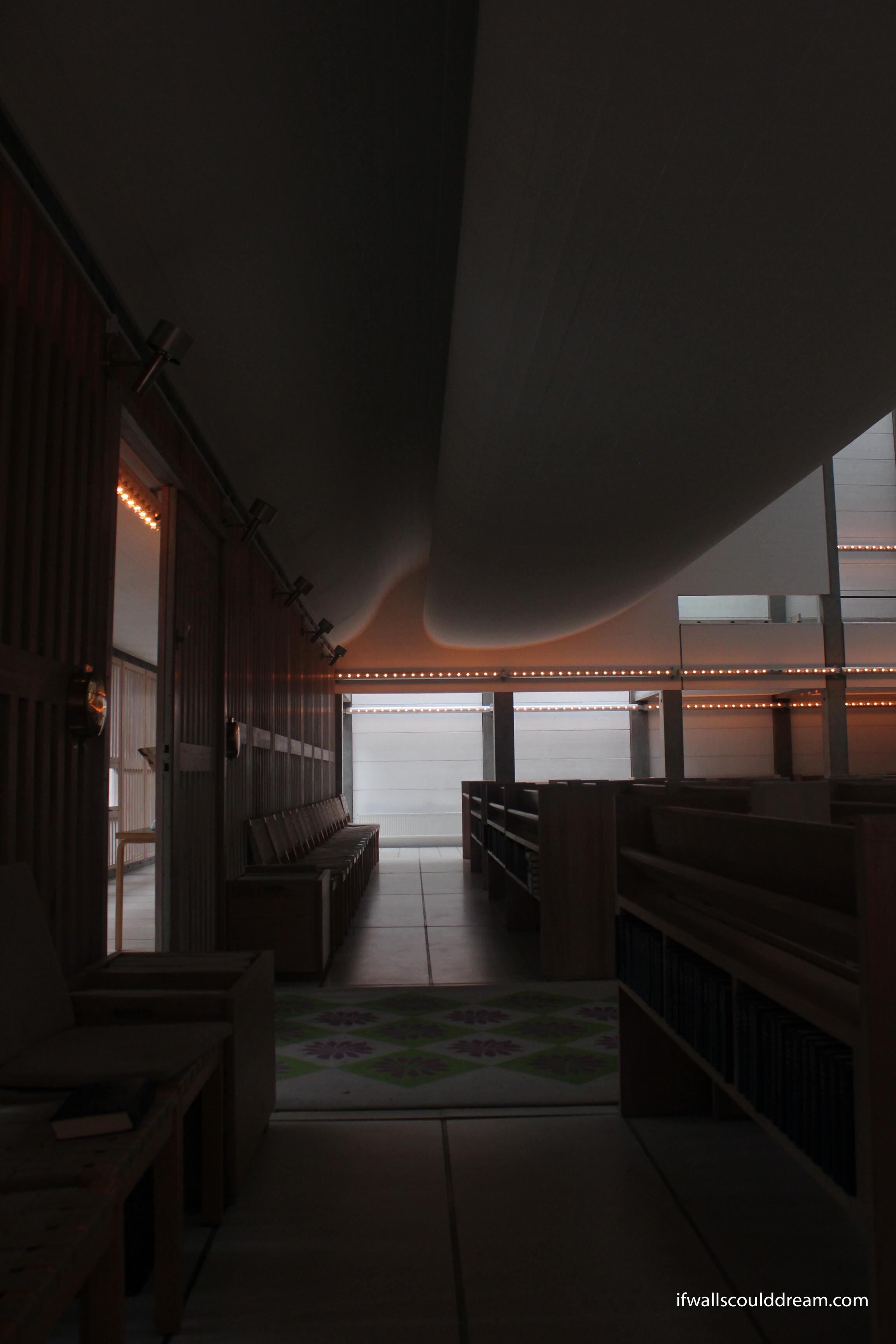
Bagsværd Church
Bagsværd Church was designed by Jørn Utzon. He is a Danish architect famous for designing the Sydney Opera House in Australia. I visited the Bagsværd Church with my studio last Monday and it was incredible to finally see it in real life.
It was a rainy morning and I entered the church from the side door, so I was greeted by a sheltered yet airy hallway. It was so nice to be out of the rain but still in the natural light. You can notice from this photo the modularity of the building. The wall panels and structural columns all fit together easily and even the benches fit in the module. The doors aren’t holes in the walls but rather other panels attached to the wall panels.

After walking through this beautiful hallway, I made my way into the main space. This has the famous Bagsværd ceiling. Utzon was inspired by clouds at the beach to make these forms but they work very well to softly reflect light into the space. It was so interesting seeing such a modular and rectangular building with such an organically shaped roof but it totally worked. Utzon uses materials very honestly and doesn’t hide how things are made. The concrete ceiling shows its wooden formwork and the concrete columns are left unpainted.
 The lighting quality of the ceiling was just incredible. Even on a slightly overcast day like this, it was well lit inside. On short winter days when services are before sunrise, they have to rely on artificial light but aside from that it works very well.
The lighting quality of the ceiling was just incredible. Even on a slightly overcast day like this, it was well lit inside. On short winter days when services are before sunrise, they have to rely on artificial light but aside from that it works very well.


If walls could dream… they’d dream of the ceiling in Bagsværd church.
