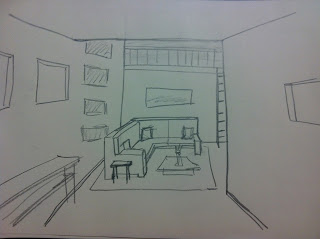
Investigating Site
On Saturday, we hiked up into Poly Canyon. In addition to seeing some of the old architecture projects up there, we did our own project that explored site. We were split up into small teams to claim a site in the canyon and then consider the wind, sun, typography, orientation, etc of that site to design a floorplan with a meditation space, bathroom, and food prep area.
The site my group chose was gently sloped with expansive views and a fair amount of privacy. It also had a really nice breeze for such a hot day.
I designed a split level floorplan with a large meditation space and cantilever deck that takes advantage of the afternoon sunlight. On one side is a small kitchen and on the other side are stacked bathroom and bedroom spaces.
Floorplan and section showing sun and breeze.
The exterior of the house from the side deck.
The interior meditation space with lofted sleeping space above.
