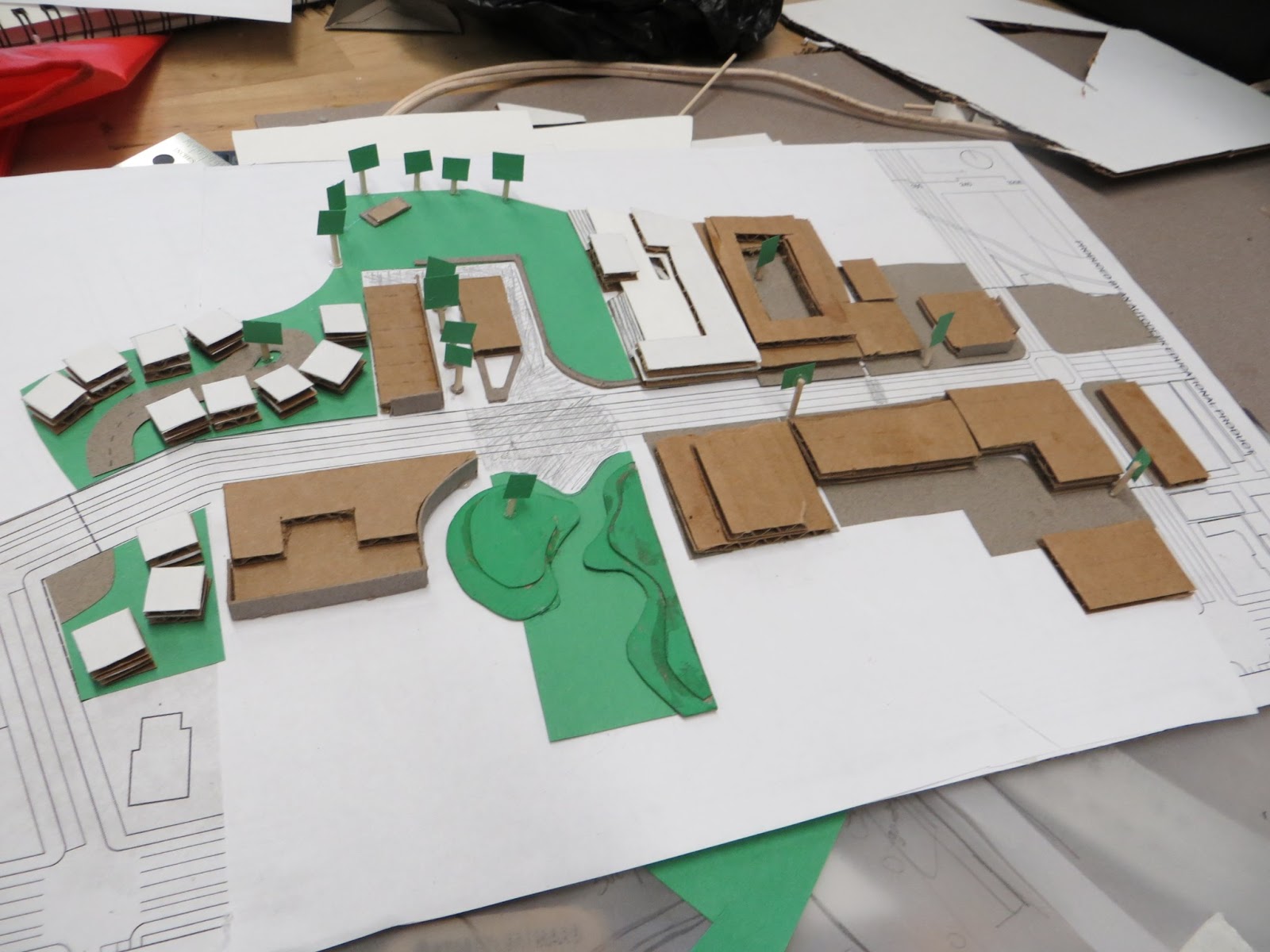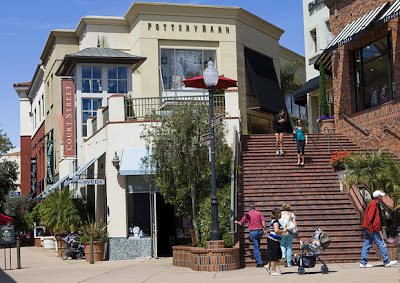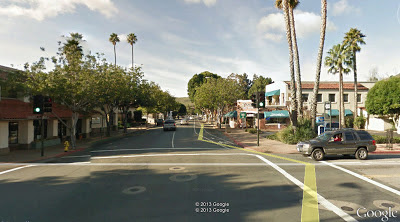
Urban Design Project
These past few days we’ve had a guest professor, Umut , teach us some basics of Urban Design. We started with a walk downtown in which Umut pointed out specific urban design details for us to notice such as the amount of trees, benches, and street lights, the presence of crosswalks (especially “bump outs,” there’s one in the picture below and they help make pedestrians more safe because the cars can see them better), the size and presentation of store fronts (how large their windows are, if they’re flat or receded, if they have an overhang or a sign, etc.), the space between stores (if there’s an alley or not), and the width of the sidewalk and the street.
Another unique urban design element in downtown San Luis is the presence of privately owned public spaces. At first they seem like elegant, inviting, public, mini shopping malls inside a block of the street. (In fact, my group even did our downtown sketches in the privately owned Court Street mall.) But since they are privately owned, people can be asked to leave or they can be closed down at any time.
If you continue west on Higuera Street, there is an abrupt end to the pleasant downtown atmosphere.
Quaint boutiques are replaced by office buildings, houses, and even a mobile home park, the space between buildings gets larger, the road gets wider and faster, the trees get lower and almost block your view of the businesses, and the benches disappear, as does the ambiance.
So after soaking up so much information about urban design, and even watching a documentary about urban design around the world, we were given our assignment: to redesign the west end of Higuera Street to make it more walkable and inviting.
We split up into teams of three and started brainstorming. To get people to continue in to this end of downtown instead of turning back around we have to grab their attention. We decided to do this with a large park in the center of the block. To the west are some residences and to the east (towards downtown) are more shops and night life.
The park connects the road to the river with a large, inviting green space. To the left is a row of small boutique stores with trees for shade. In the middle is a restaurant with outdoor seating. On the right is a large cement bench that borders the lawn area. To the back, by the river, is a more forested area with barbeque pits, picnic tables, and a large stage.
To the right of the lawn is a large shopping center, kind of like the privately owned public spaces in downtown. It has two levels with a bowling alley as well as lots of shops and restaurants. It also has a large bank of stairs along the front for sitting on and people watching.
The middle section with the shops and restaurant is paved in cobblestone, giving it a classic feel as well as making it easy to host large community dance events on. The cobblestone continues onto the street surface as a way to slow down traffic and encourage pedestrians to continue on to the park on the other side of the street. This part of the park offers even more green space as well as small, curving hills to play on.
Right next door to the park and shopping center is a small neighborhood. We were inspired by a woonerf, a living street that gives priority to pedestrians and bicycles over cars, so we built small homes along a small cul-de-sac.
At the other end of our block, closest to downtown, we decided to continue the inviting ambiance with more traditional shops and restaurants. In addition, there are apartments and offices above the shops. To give this section of town some more vibrant night life, we added a club at the front corner with a large class corner in the front to invite people in.
We hurried to get all our ambitious ideas finished and then headed to the gallery to present our projects.
There was a wide array of different ideas and I was amazed at how much we had learned in just two short days and was blessed by having a wonderful team that worked so well together. I only wish we had more time to develop and expand upon our ideas!




