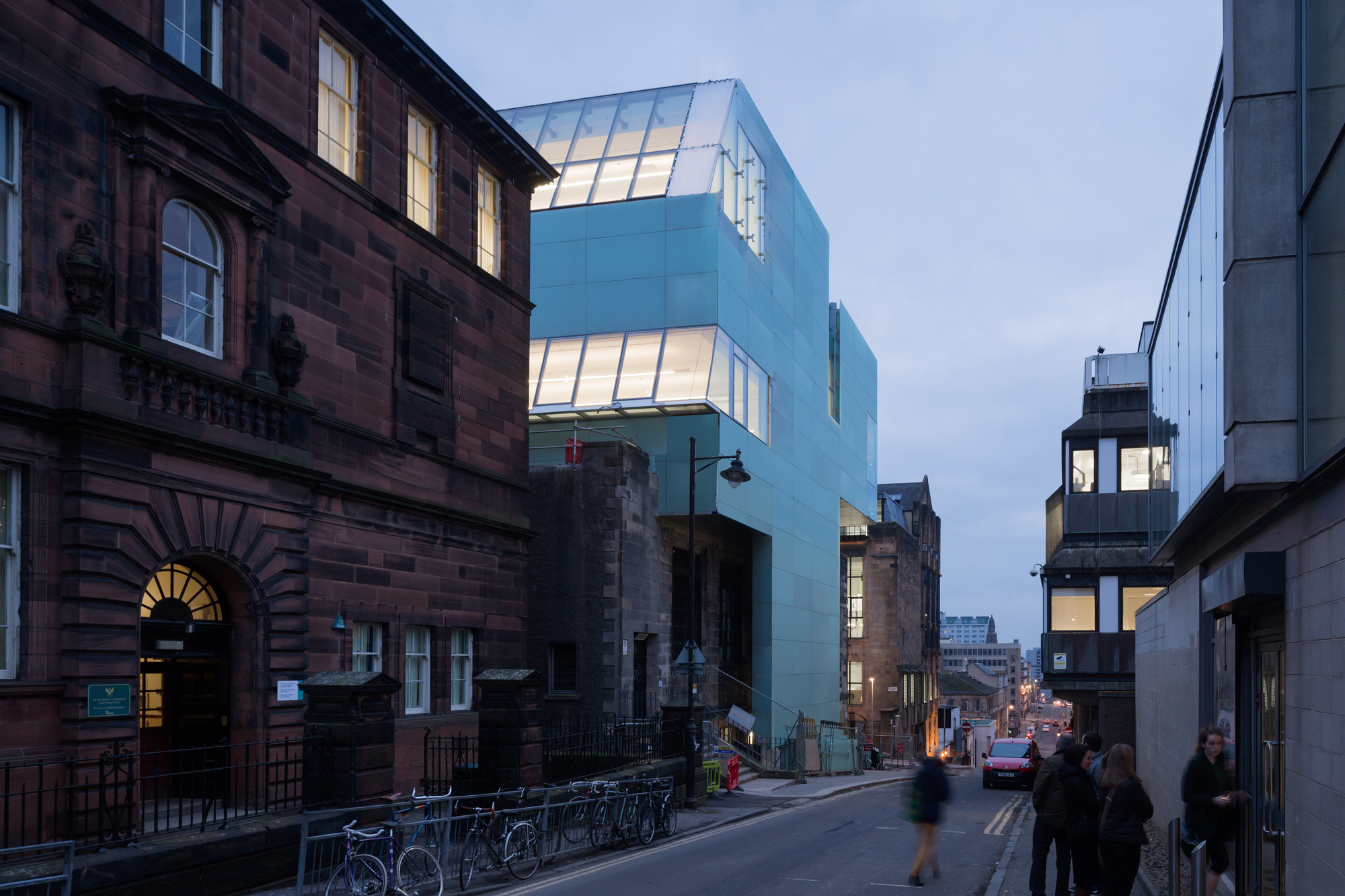
Seona Reid Building by Steven Holl
I did a research project on Steven Holl’s Glasgow School of Art Seona Reid building for school. I love how Holl uses light and watercolor to inspire his design and how it responds to the traditional buildings around it. I am excited to go visit the building when I am studying abroad.
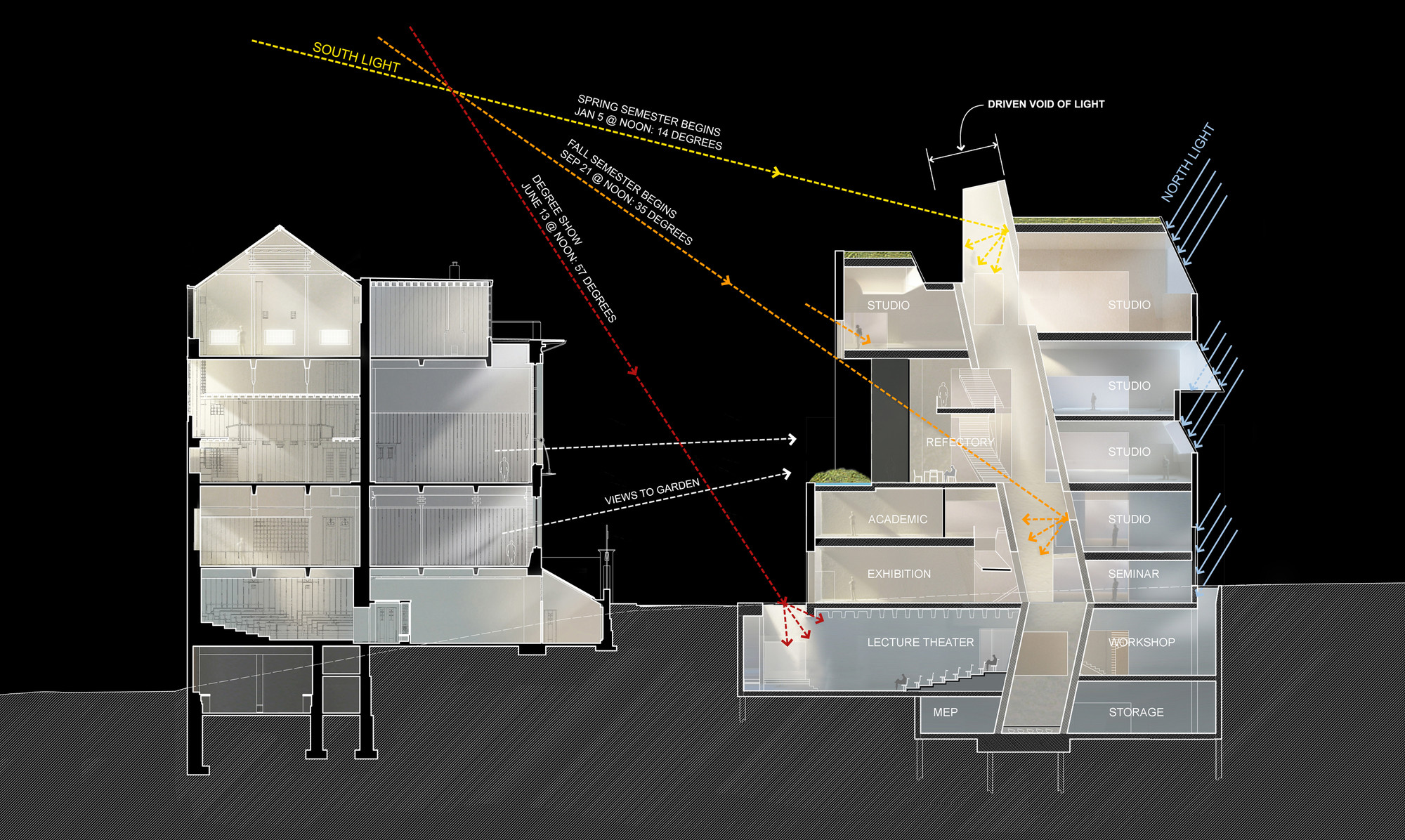
Image from ArchDaily
The most important thing about this building is its relationship with the Mackintosh building, a historic building also owned by the Glasgow School of Art, across the street. Holl was inspired by the Mackintosh, especially the way it brought light into the library. Sadly, the Mackintosh building has been severely damaged by two recent fires.
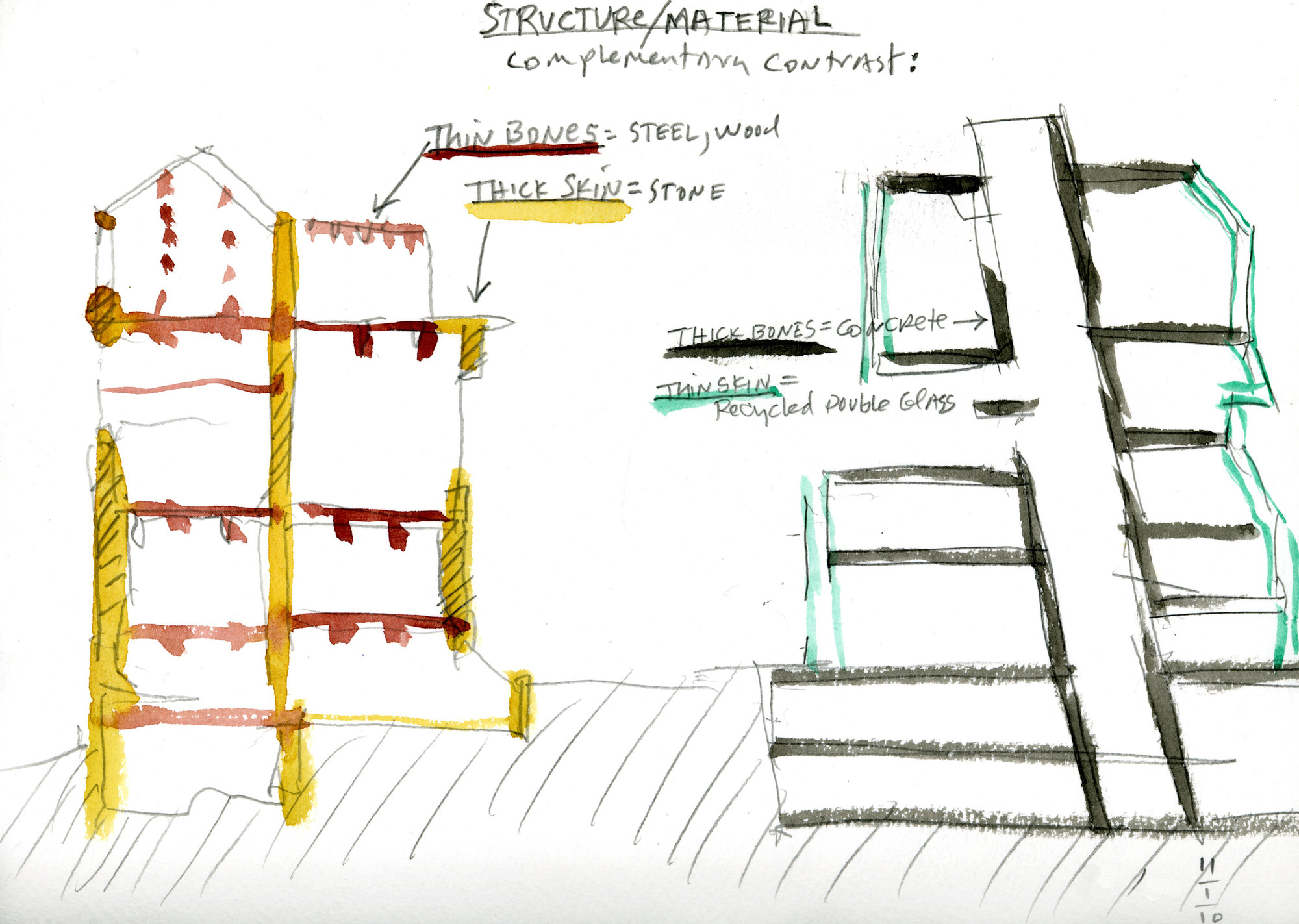
Watercolor by Steven Holl
The Mackintosh building has a thick, stone skin which doesn’t allow a lot of light in. Holl wanted to contrast that in his design, using a thick concrete core to hold up a thinner skin.
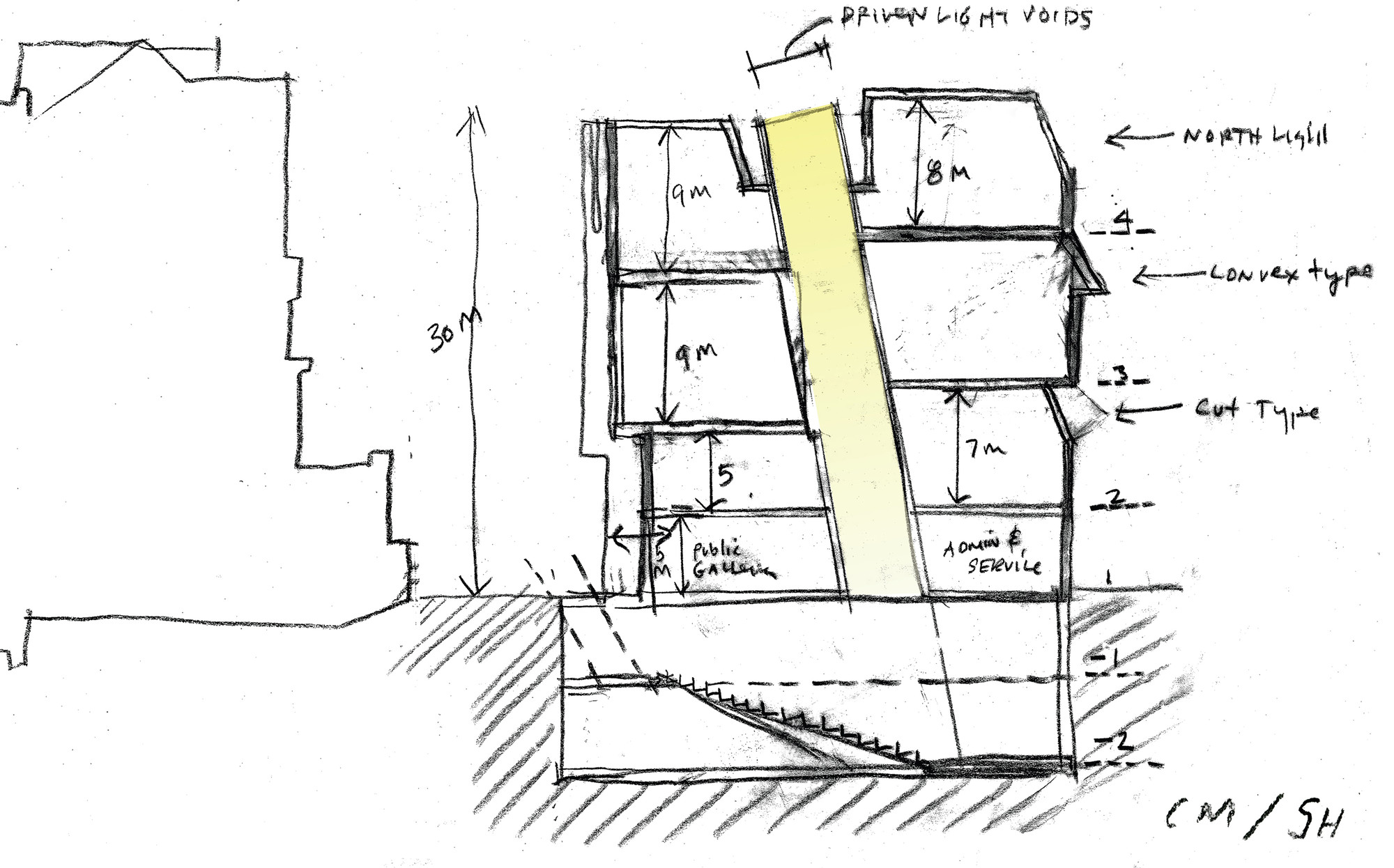
Watercolor by Steven Holl
In a later sketch, Holl is thinking about the different size spaces in his building as well as different light conditions.
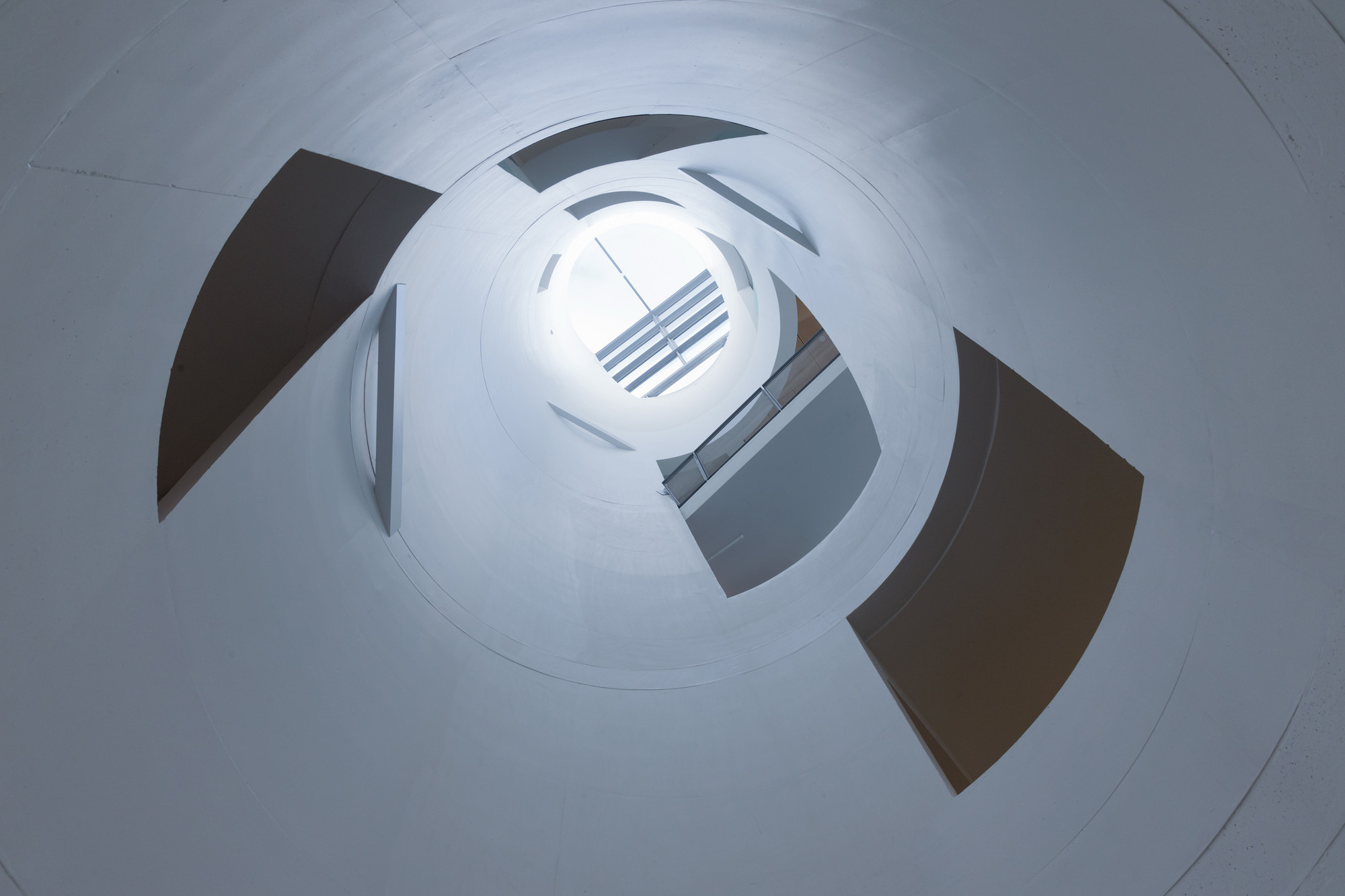
Image from ArchDaily
You can see in both sections above that Holl’s building has a large light tube or “driven void” as Holl likes to call it, which brings light all the way down to the basement. There are three along the length of the building. Various programs intersect the voids including studio spaces and circulation. This helps bring life to the voids and allows students to see what other students are up to.
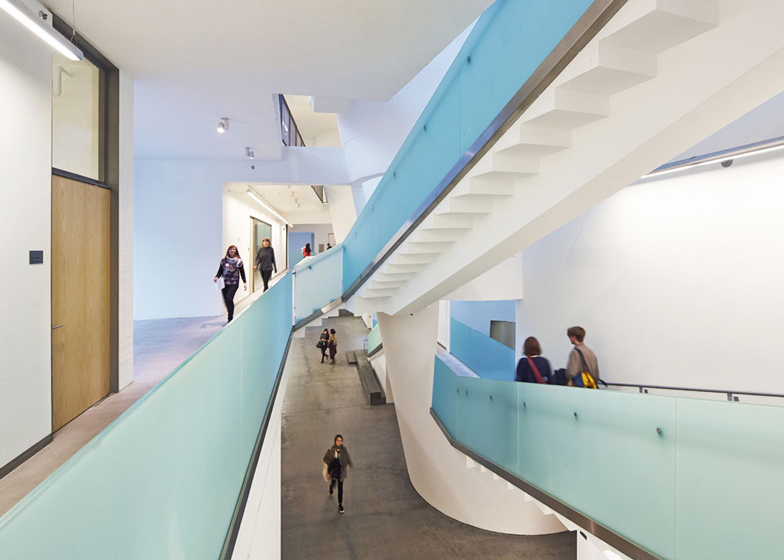
Image from Dezeen
The center of the building is very open, allowing students to see friends passing by.
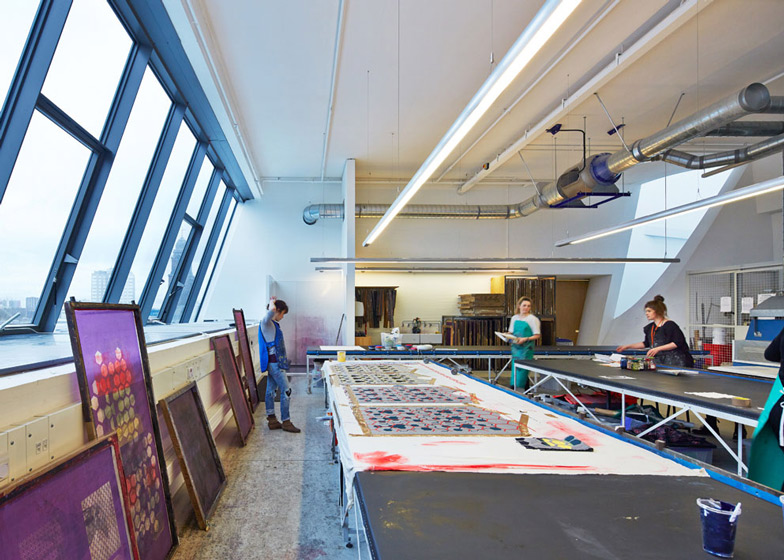
Image from Dezeen
The studios all have wonderful natural light and generous ceiling heights for the art students.
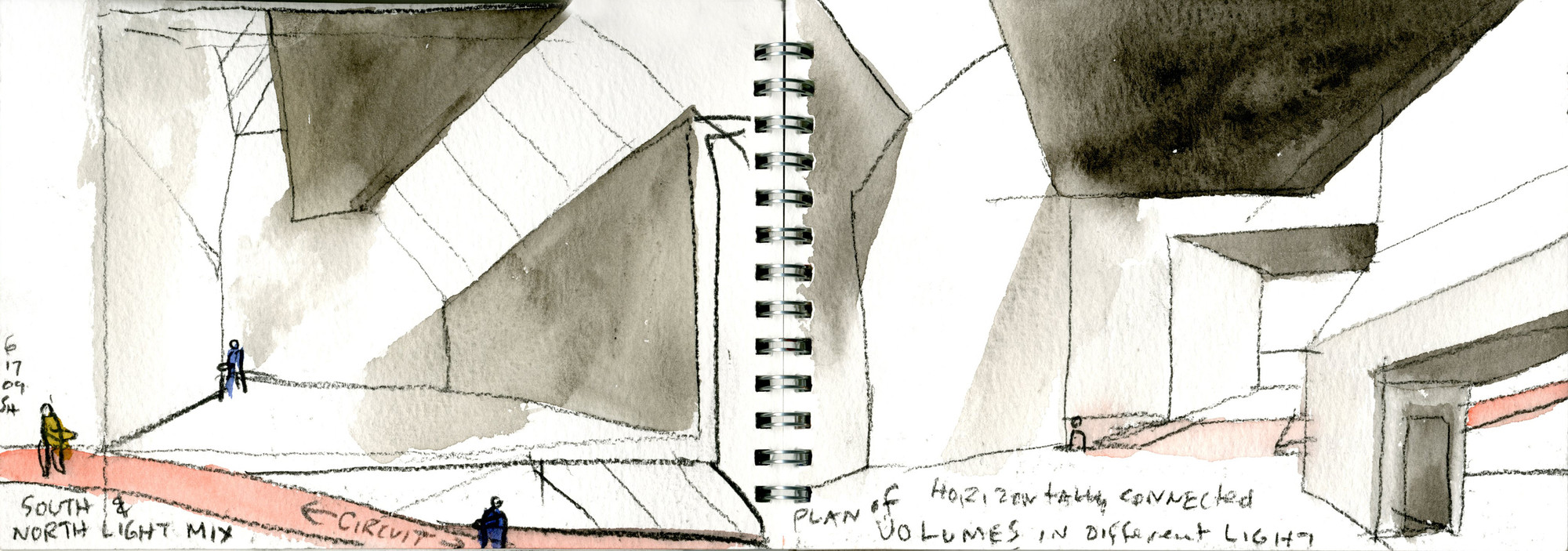
Watercolor by Steven Holl
Like all of his project, Holl created beautiful watercolor sketches about his concepts. Watercolor is the perfect medium for Holl to express his ideas about the quality of light in his spaces.
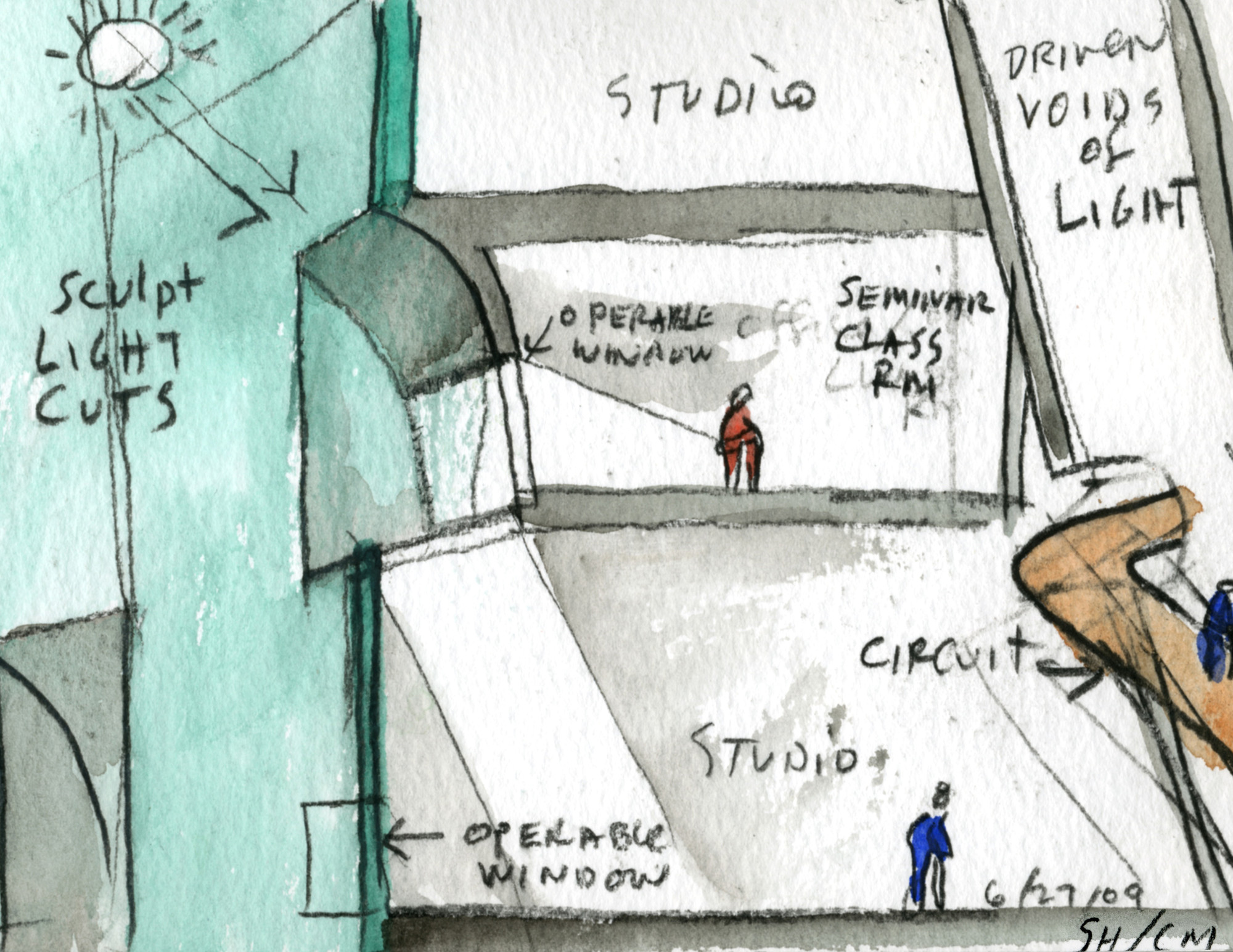
Watercolor by Steven Holl
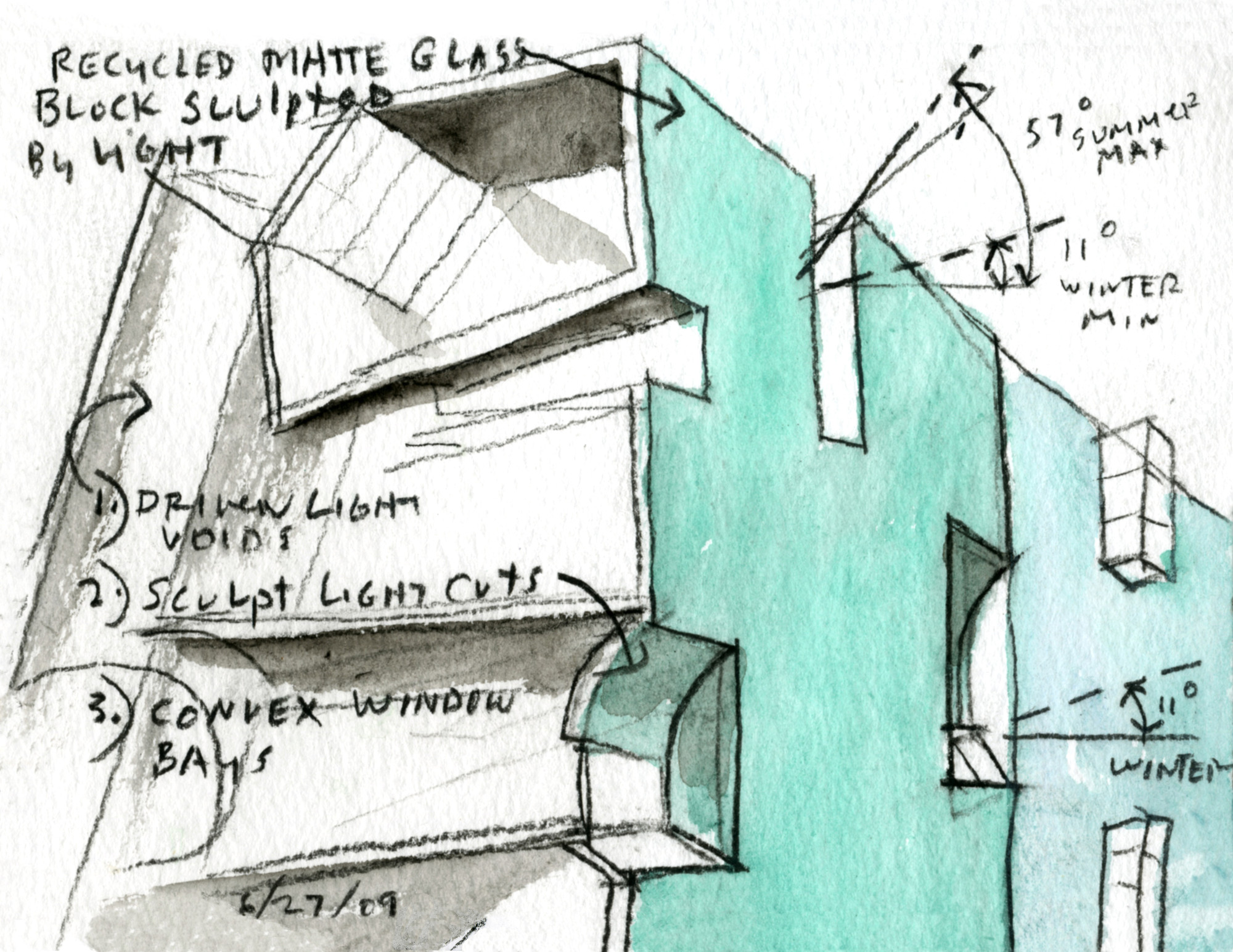
Watercolor by Steven Holl
After being sufficiently inspired by Steven Holl’s watercolors, my partner and I set out to make some diagrams of what we had learned about this building.
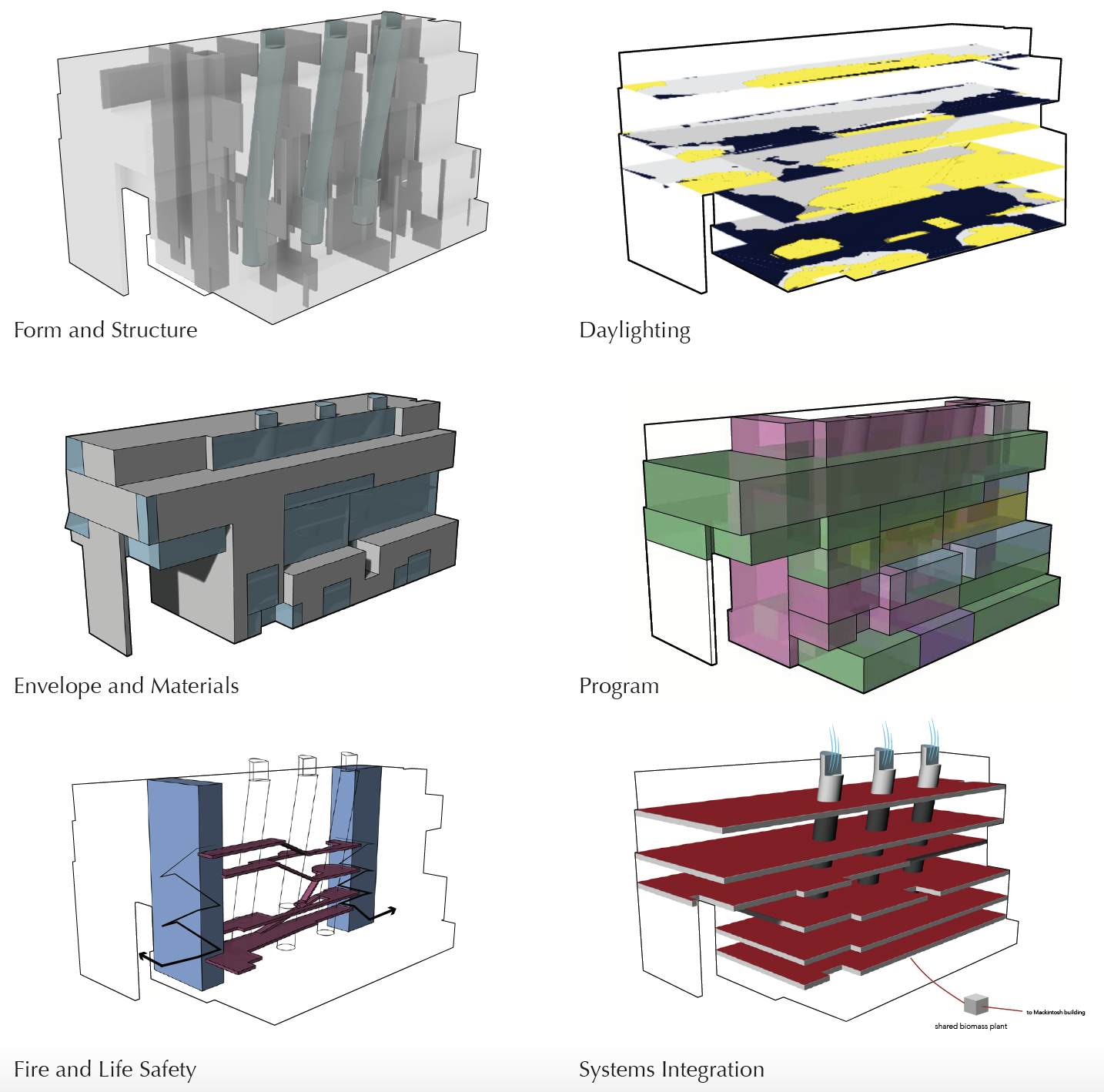
Diagrams of the Glasgow School of Art Seona Reid Building by Steven Holl
After researching the building, my partner and I created these diagrams to understand the systems in the building and their relationships to one another.
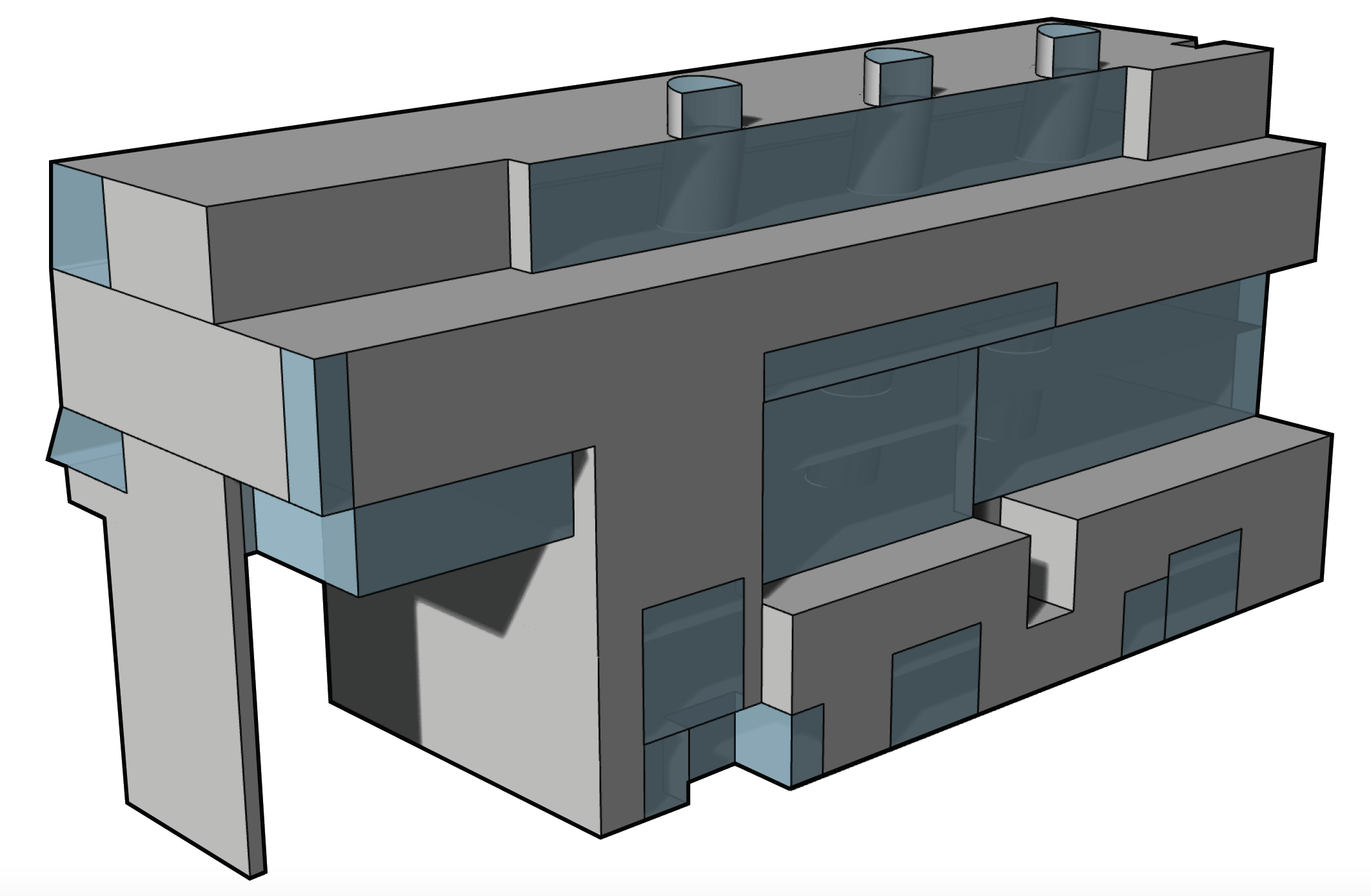
Mass/Glass diagram
During the day, the exterior of the building looks a uniform blue, almost the color of the overcast sky in Glasgow. However, at night the windows inside light up, exposing the mass/glass relationship. The fenestration is extremely thoughtful, some windows are for views of the Mackintosh, others for distinct lighting qualities.
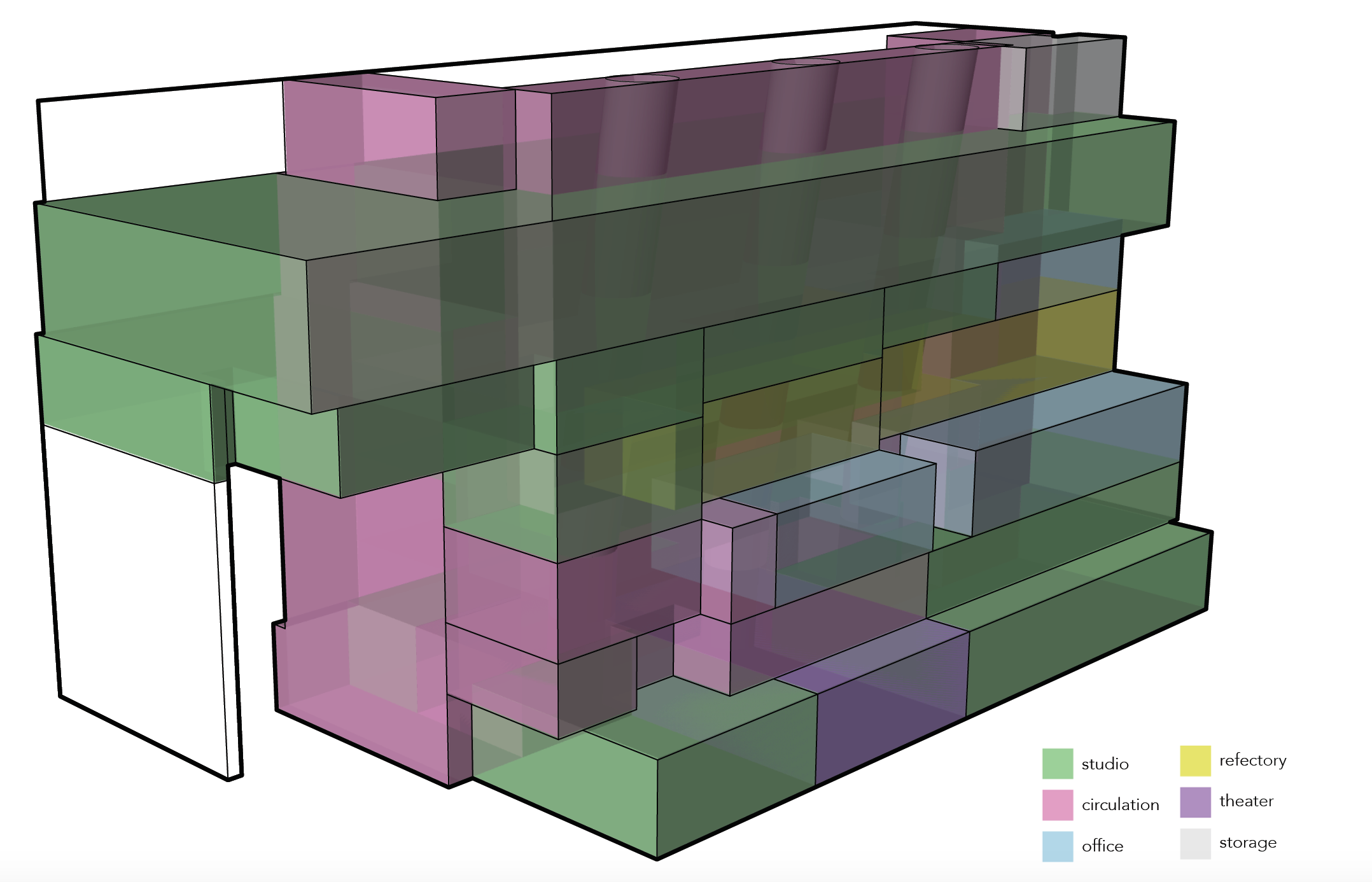
Program Diagram
The building is used primarily for studio space for the Glasgow School of Art. It also has a theater in the basement and some office spaces. The refectory on the third floor looks out at the Mackintosh building.
For more information about the Seona Reid building, check out the ArchDaily and Dezeen pages about it as well as this interview with Steven Holl Architects.
If walls could dream… they’d dream of Steven Holl’s beautiful watercolors.
