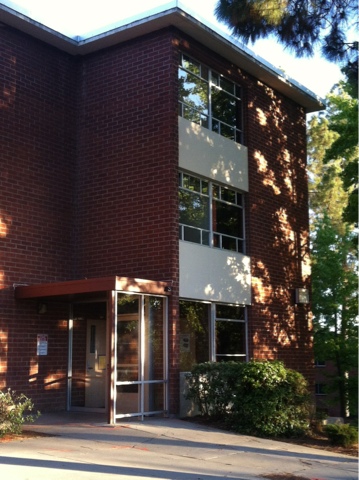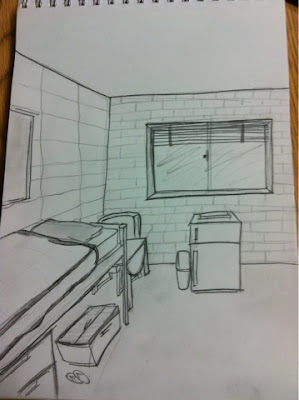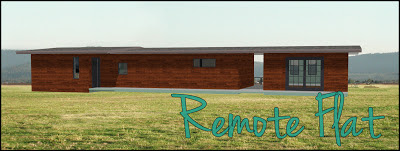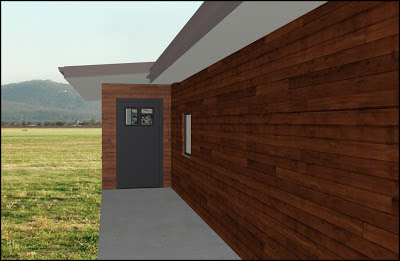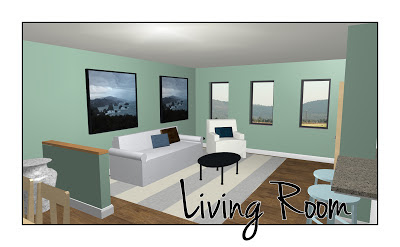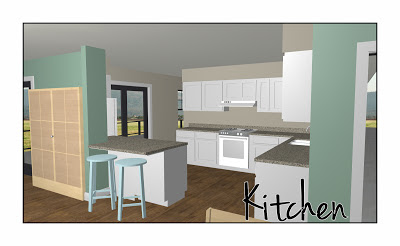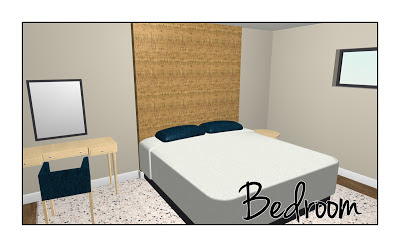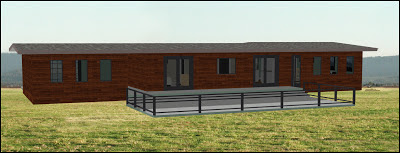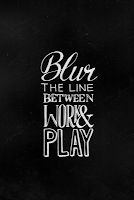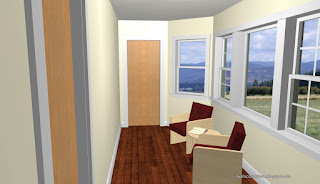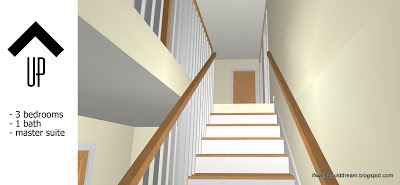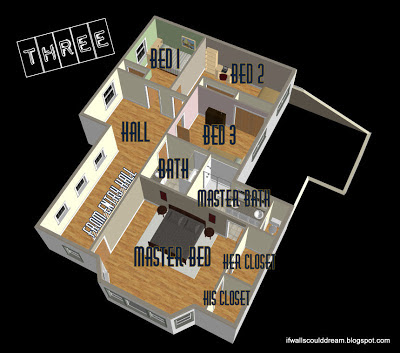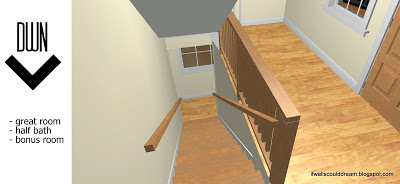Perspective Lesson
Cube
Towels
Motivation Monday: Fearless Creativity

My SLO Summer: my experience at Cal Poly’s Summer Architecture Career Workshop
Hello everyone!
I have very exciting news to share today!! Over the next four weeks I’ll be participating in Cal Poly’s Summer Architecture Career Workshop. I’ll be blogging about the projects I do and my experience here in San Luis Obispo (or SLO as the locals often call it). These posts will all be in a series right here on If Walls Could Dream called “My SLO Summer“. You can access it at any time by simply clicking the “My SLO Summer” button at the top of the page or by clicking the “My SLO Summer” logo at the right.
I’m so excited for this amazing opportunity to grow in my architectural abilities and find out if studying architecture is truly the best fit for me. And I’m so glad that you all can share this journey with me!
Remote Flat
If walls could dream… they’d dream of small flats in remote forests.
What are you dreaming of?
Family Split-Level
This house has plenty of room for work and play!
If walls could dream… they’d dream of large homes with room for work and play.
HGTV Star
I watched the premiere of Design Star HGTV Star yesterday and loved it! (Although I am still getting used to the new name…) I’ve watched Design Star for a couple of years now. Some of my favorite designers (David Bromstead and Emily Henderson) are former winners of the show. It’s a dream of mine to be on the show someday!
The cast made a really great first impression. They have a really good variety of talents. And David’s doing a great job of hosting, as always! I love Abby’s energy and design style, although her hair threw me off at first. Anne has really good energy as well. Jeribai seems very genuine and warm. Brooks is delightfully quirky and entertaining. I really want to have him as a teacher! Oh and for a good ten minutes, I was convinced that Jessie was Taylor Swift.
Like, seriously, they look absolutely identical! Anyway, I like how they started the competition off with a bang, combining the classic “white room challenge” with the added test of displaying your personal brand.
Those white walls were dreaming big! My favorite vignettes were Abby’s boho living room inspired by ink blots and Jerabai’s sitting room branded with his initials.

How To Become an Architect
So you want to be an architect?
Well there are a few steps you have to fulfill before you can practice architecture.
First you must meet the EDUCATION requirement.
This means you have to earn a degree from a NAAB (National Architectural Accrediting Board) accredited program, for example the Bachelors of Architecture (B.Arch) or Masters of Architecture (M.Arch)
Second you must meet the EXPERIENCE requirement
This includes completing the Intern Development Program (IDP) by working as an intern for an architectural firm
Third you must meet the EXAMINATION requirement
This is when you take the Architect Registration Examination (ARE) which tests your knowledge and skills so you can practice architecture independently
Now you can be LICENCED by a local jurisdiction and CERTIFIED by the NCARB (National Council of Architectural Registration Boards)
Any questions? Leave me a comment below!
*this is just an overview of the steps to becoming an architect in the US, be sure to research the details of each program before committing yourself to this major

