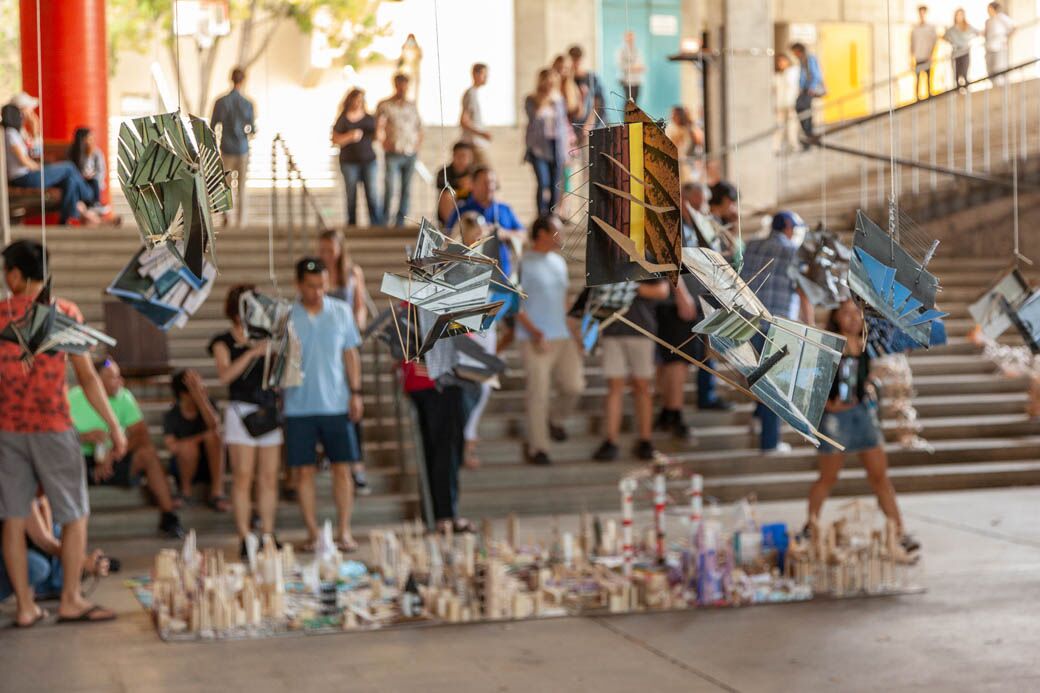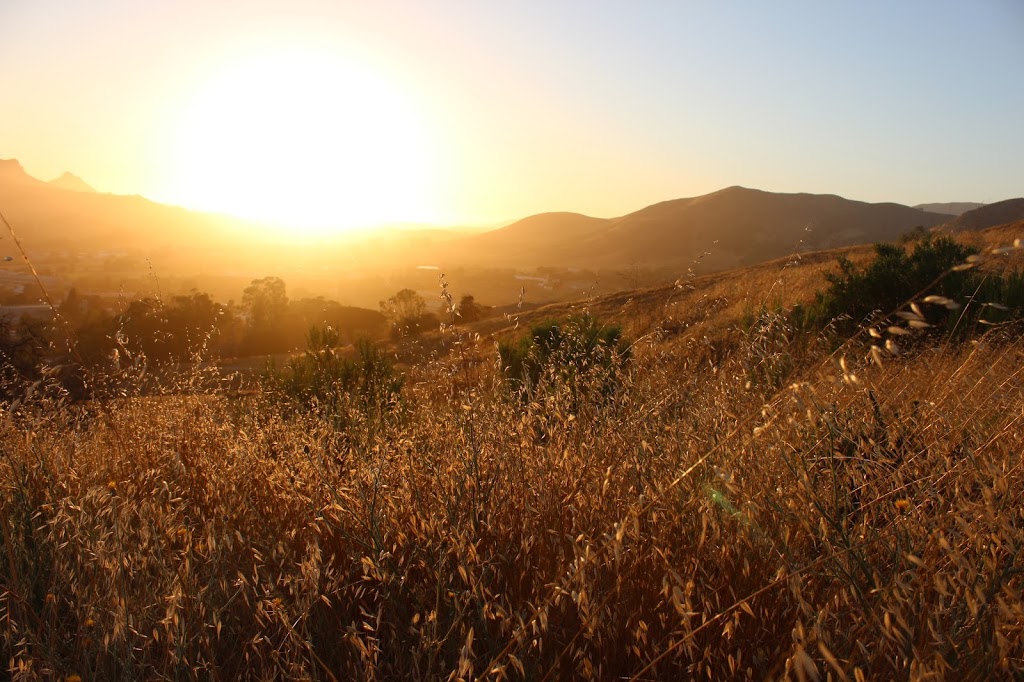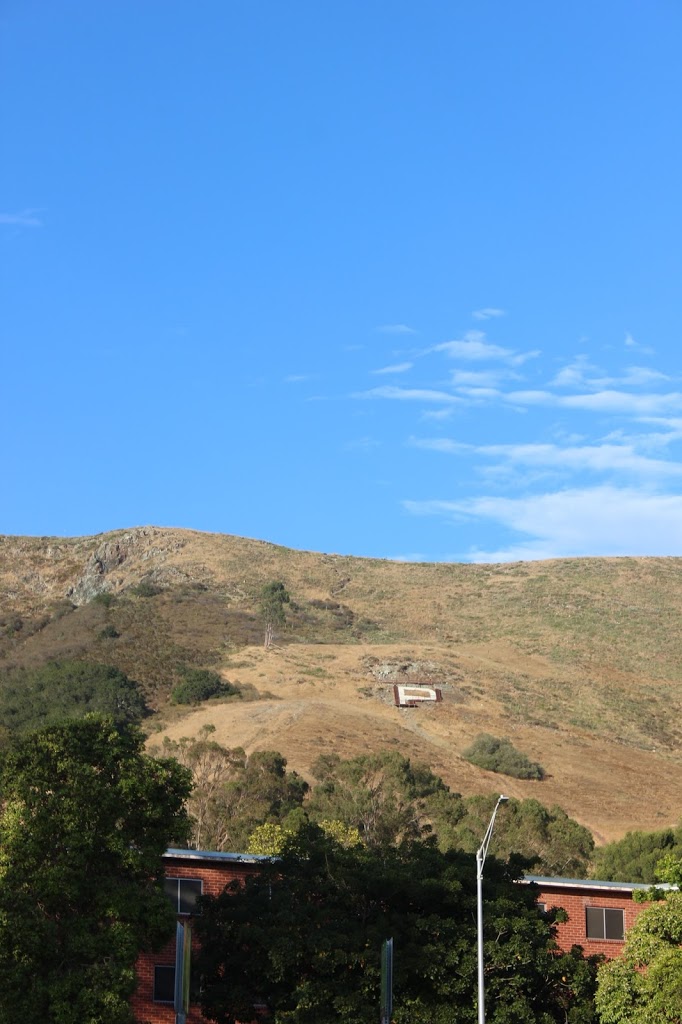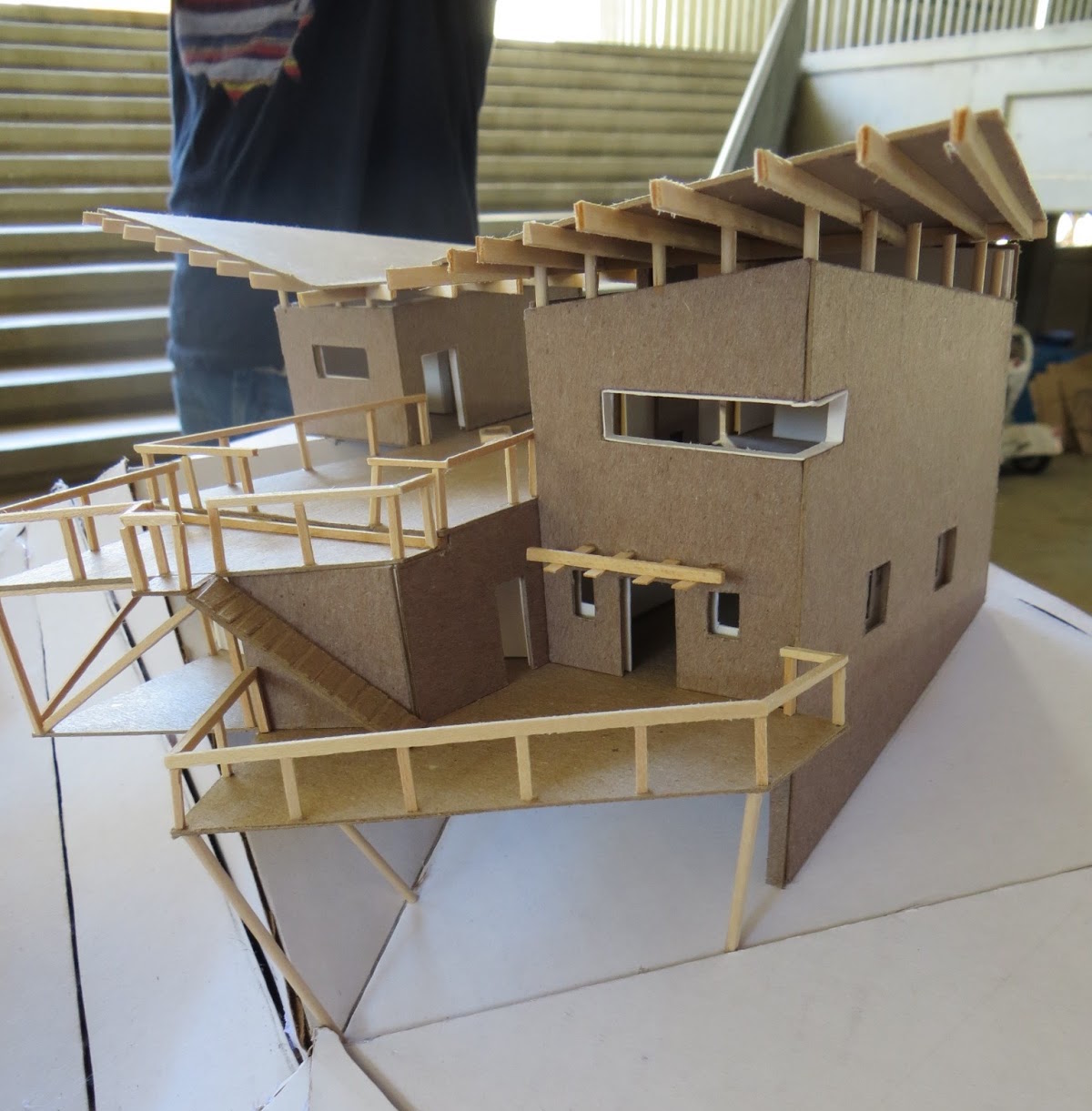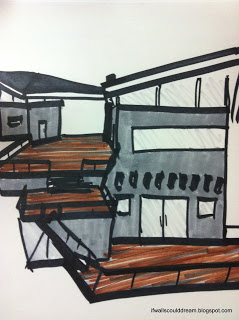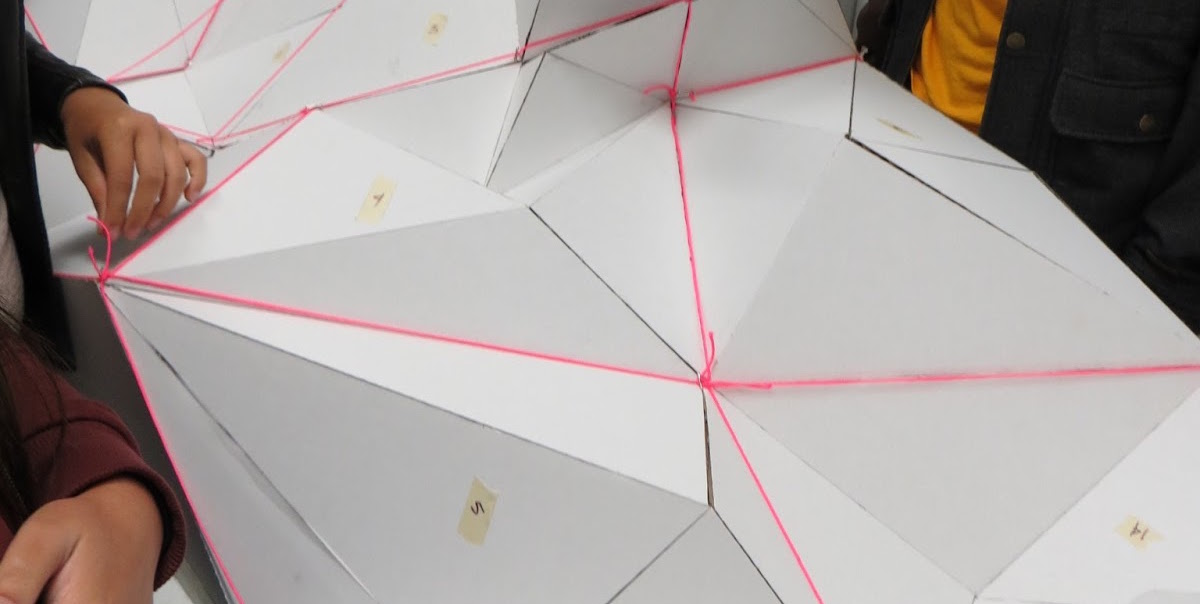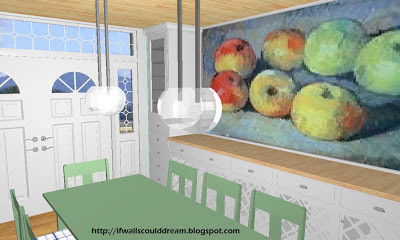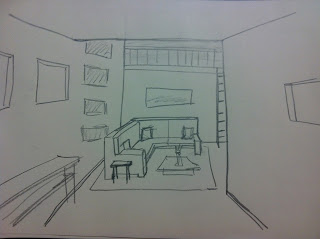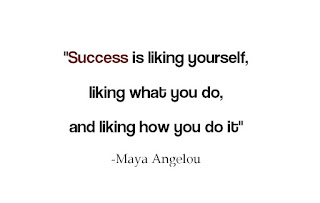Summer Workshop RA
This was my third year working as an RA for the Cal Poly Summer Architecture Career Workshop. I attended the program when I was a junior in high school and it was a big influence on my decision to come to Cal Poly. Being an RA for the program is a great opportunity to give back to the next generation of architecture students. The RA’s organize evening and weekend activities for the students and are great resources for their questions about college applications and college life.
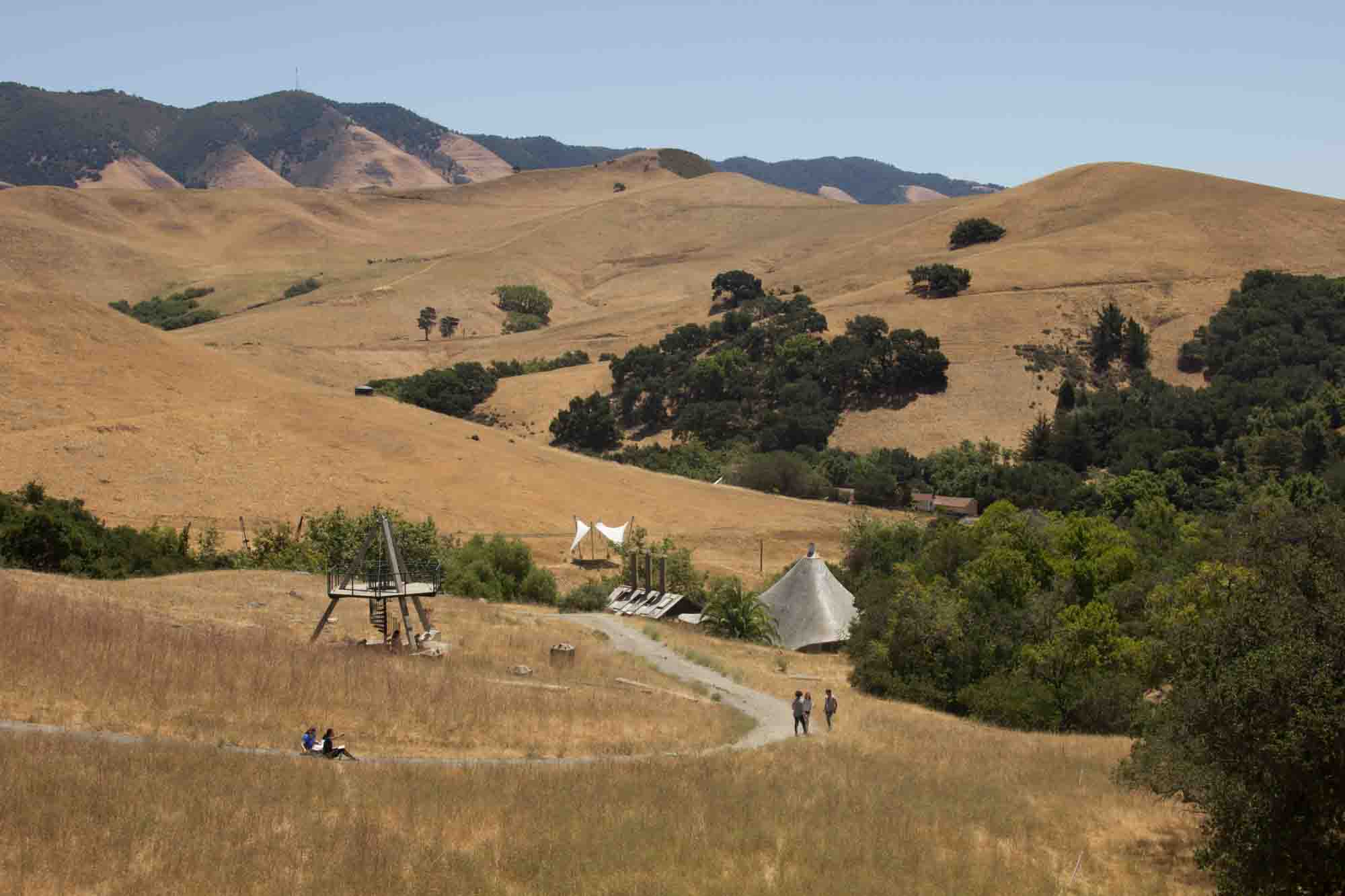 One of the highlights of the workshop each year is doing a site design project with the students in Poly Canyon. It’s a fun way to show them the structures here and teach them about passive design responses to sun and wind.
One of the highlights of the workshop each year is doing a site design project with the students in Poly Canyon. It’s a fun way to show them the structures here and teach them about passive design responses to sun and wind.
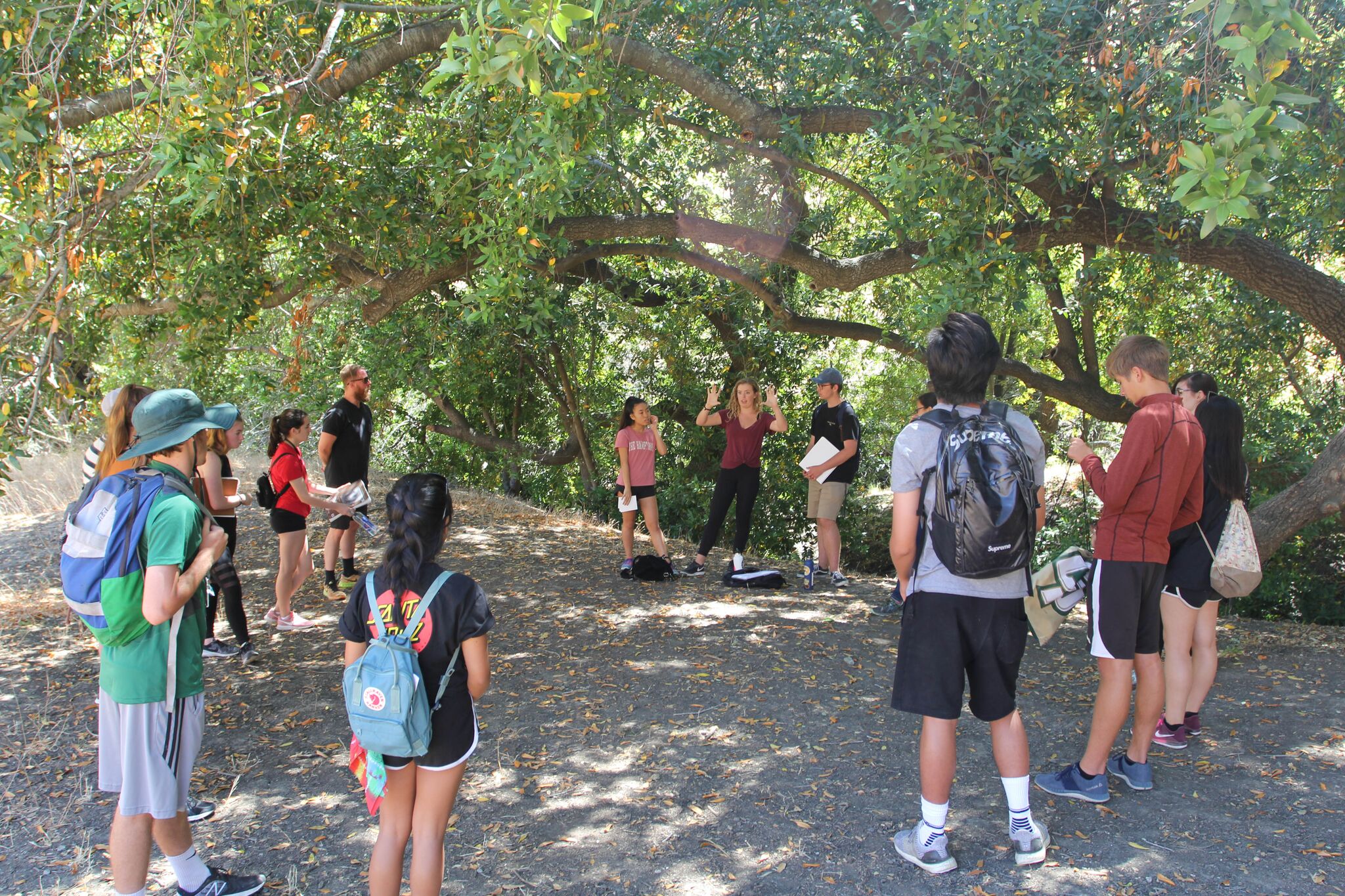
Site design project presentations in Poly Canyon. The students work in small groups to design a house in a few hours, focused on responding to sun, wind, and view.
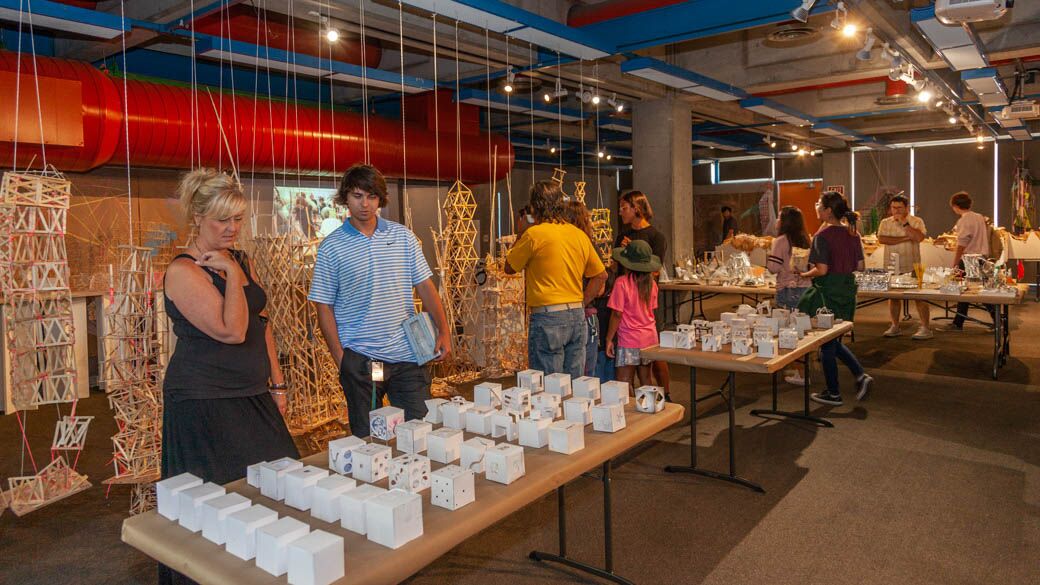
Final showcase, photo by Josef Kasperovich. Every year, I am amazed at how quickly the students begin to sound like architects. These four weeks are so fast-paced and packed with important lessons. Their final projects blow me away every year with their attention to detail and thoughtfulness.
If walls could dream… they’d dream of influencing the next generation.
Sunset Over Day Two
If walls could dream… they’d dream of golden fields after a long day of architecture.
Back At It
I’m back at Cal Poly as an RA for the Summer Architecture Career Workshop! I attended the workshop when I was in high school (you can read about my experience here) and now I’m back as an RA. I’m excited to get to work with all of the students and see the workshop from the RA side.
The first assignment of the workshop is to draw a towel. On the left is my towel from three years ago – very timid and minimalistic – and on the right is a towel I sketched last night with the workshoppers – much more ambitious, almost looks more like a Gehry building than a towel.
If walls could dream… they’d dream of returning to where it all began.
Final Model Virtual Tour
Remember my Final Project from Cal Poly’s Summer Architecture Career Workshop?
Well I finally got around to modeling it in SketchUp and then I decided to create a virtual tour of it. You can watch it above or here on If Walls Could Dream’s new YouTube page. Don’t forget to subscribe to the page so you won’t miss upcoming videos and tours!
Throwback Thursday: Meet the RAs
This Thursday, I’m throwing it back to just about a week ago, introducing you guys to the last two RAs from Cal Poly’s Summer Architecture Workshop, Kristin and Ryan!
Final Project
The next day, we got to work on the final model, working really hard to make it look clean and finished.
The layering of multiuse spaces in this house really help to make it cozy for two people but comfortable for a large group as well. The wife has space to garden, and the husband has space to barbeque and read. The angles and visual interest of the house work with the site to create a unique home that is perfect for the clients.
Final Project Sneak Peek
Hello everyone!
I can’t believe it’s already the end of the architecture workshop here at Cal Poly. I’ve met some wonderful people, done amazing work, and learned so much about how to think and see like an architect. Over the past couple days, we’ve been working really hard on our final projects that we’ll display at the gallery tomorrow. But for now, here’s a little hint as to what we’re doing…
Good luck trying to figure it out! Check back in soon to see the photos of my completed final project and the gallery!
Throwback Thursday: Apple Inspired Dining Room
For the last Throwback Thursday post, I’ll be reminiscing on my very first post…
Back in 2009, I designed this dining room with the inspiration of the apple painting.
I’ve come a long way but continue to find inspiration everywhere around me.
What inspires you?
Investigating Site
The exterior of the house from the side deck.
The interior meditation space with lofted sleeping space above.

