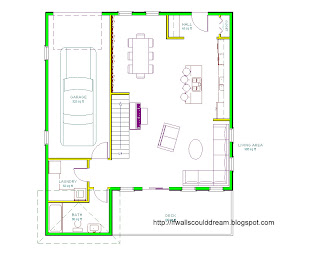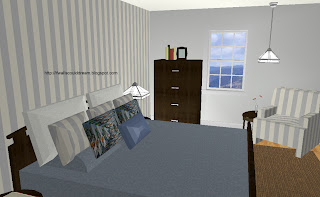A Seaside Master Bedroom in a Forrest Green House
This is the first floor of the house. It has a one car garage in the upper left corner. The entry is in the upper right corner. The front door leads into a small hall and then into the great room. The laundry room and half bath are in the lower left corner.
This is the second floor plan. The master suite goes along the bottom of this picture. The other 3 bedrooms and full bath wrap around the central hall and staircase.
This is the kitchen. It has warm, dark woodwork with high contrast white counters. The accent color is green, so the backsplash is recycled green tile and the living room wall is “forrest” green. I love the glass upper cabinets and the plank detail on the lower. The sink is an offset undermount sink. I use this style sink very oftenly in my designs.
This is the master bedroom. The accent wall is blue + white stripe wallpaper. (who says wallpaper’s dead?) The chair and some pillows also have this nautical theme. The dark woodword gives weight to this light room and the woven rug gives texture. On the other walls are a large painting of a nighttime city, a full length mirror with nautical rope trim, and the door to the equally nautical master bath.
If walls could dream… they’d dream of nautical, seaside master bedrooms in forrest-green houses!




