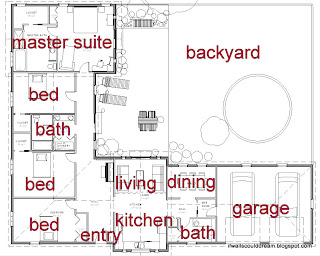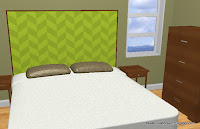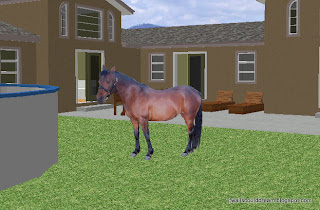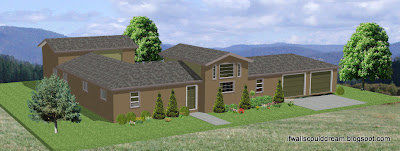Modern Inspiration
This house began as a sketch. This sketch;
A sketch of a kitchen.
And it grew into two sketches;
the kitchen sketch and
the living room sketch.
And from this sketch pair another sketch was created;
The dining room.
Well, I was away from home when making these sketches. But as soon as I arrived back I started turning my sketches into a house. (Seriously, I walked in and turned on the computer)
And the house grew…
Here is the floorplan for this house.
Time for my realtor talk:
This house has two and a
half bathrooms. Four bedrooms.
Master suite. Open Floorplan.
And large backyard.
Hey, what’s that horse doing here?!?
If walls could dream… they’d dream of simple sketches exploding into full homes!











