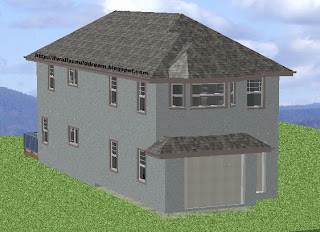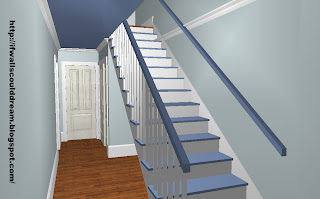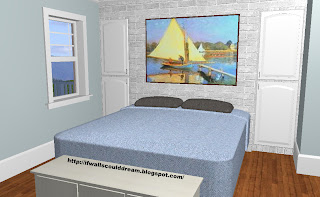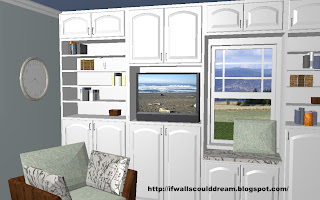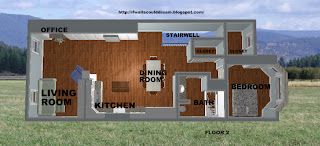Built-in Blue Apartment
Today we will be touring this 2 bedroom, 2 bath, one car garage, 2 story apartment with a back deck and an open floor plan in just over 1500sqft.
When we walk in, we are in the entry hall. The light blue walls, dark blue ceilings, warm maple floors, and romantic white molding are continued throughout. The stairwell is on our right but if we continue down the hall, we come to a closet on the right, the laundry/mud room which leads to the garage on the left and the master suite straight ahead.
When we first enter the master suite, there is a closet to our right and the bathroom to our left. Ahead is the bed. The headboard is a painted brick wall with built-in cabinets on either side and a nautical painting above the blue bed.
Opposite the bed is a built in wall with a TV nook and a window bench. There is an armchair for reading in the corner. To the right is the sliding glass door out to the deck.
On the second floor, the open kitchen with an apron sink and a wood island is separated from the living room by a wall and a column. The living room has a built-in media center and a couch with a blue chair. The dining room is on the other side of the kitchen. On the opposite wall is a built-in office space and pantry.
Through a hallway off the dining room is the bathroom, another closet, and the second bedroom. This bedroom has the bed to the right and walk in closet with window to the left. There are built-ins surrounding the closet door. A bay window is straight ahead.
This is the layout for the first floor. It has the entry hall, laundry room, one car garage, master suite, and deck. It is 660sqft of living space.
This is the layout for the second floor. It has the open living room, kitchen, dining room, built-in office, bathroom, and second bedroom with walk in closet and bay window. It is 893sqft of living space.
If walls could dream… they’d dream of built-in blue apartments.

