
Vertical Village Cohousing
My first project of spring quarter was to design a cohousing apartment building. Cohousing is a Danish housing concept where residents share common space and community dinners. I named my project “Vertical Village” because it feels like an old-fashioned village where everyone knows their neighbors except instead of the main street going out, it goes up!
We were assigned five residents (a family with two kids, an elderly couple, a music student, an art student, and a single mom with one child) and a list of communal spaces such as kitchen, dining, living, garden, laundry, workshop, game room, etc. and a public cafe. My concept was to wind the communal spaces up through the building along the central staircase and then branch the private apartments off of that.
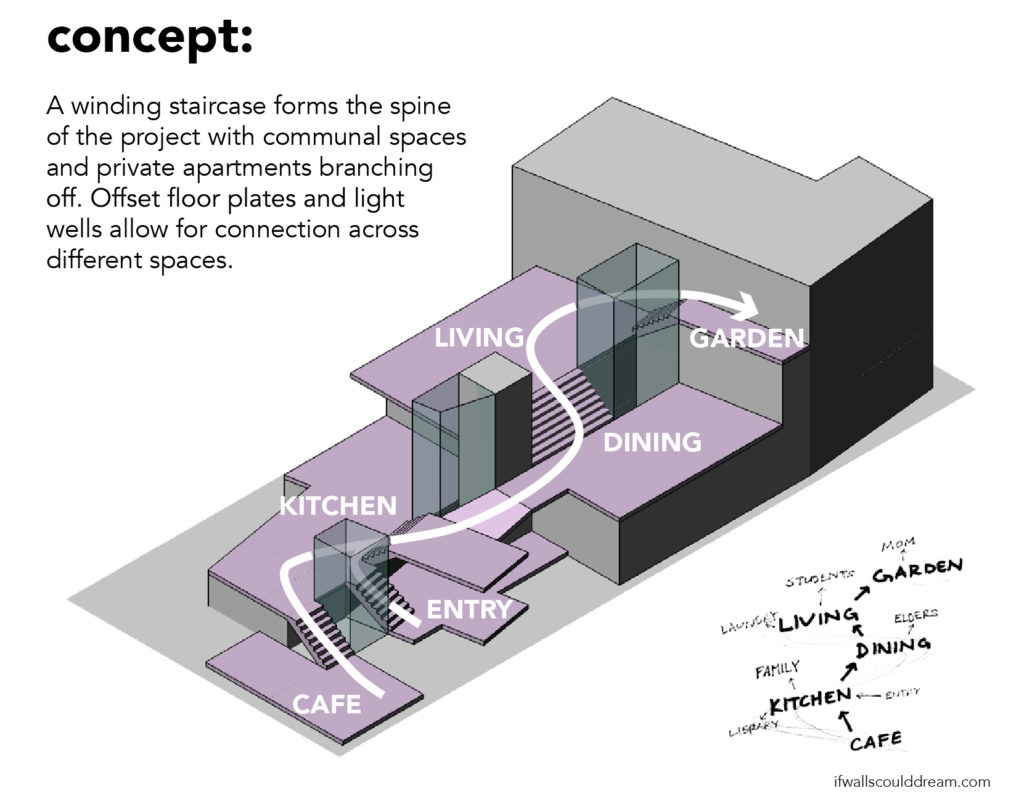
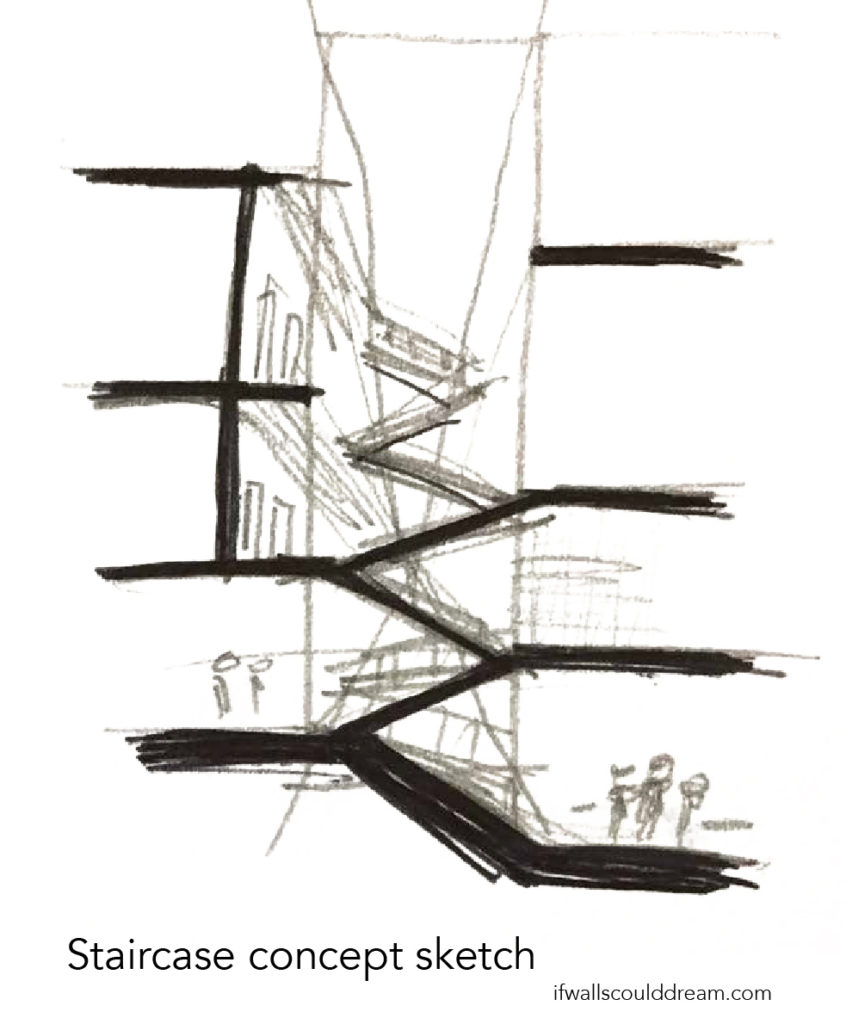
Our site was located north of Copenhagen just past the lakes. I oriented my building to make the most of what little sunlight Copenhagen gets.
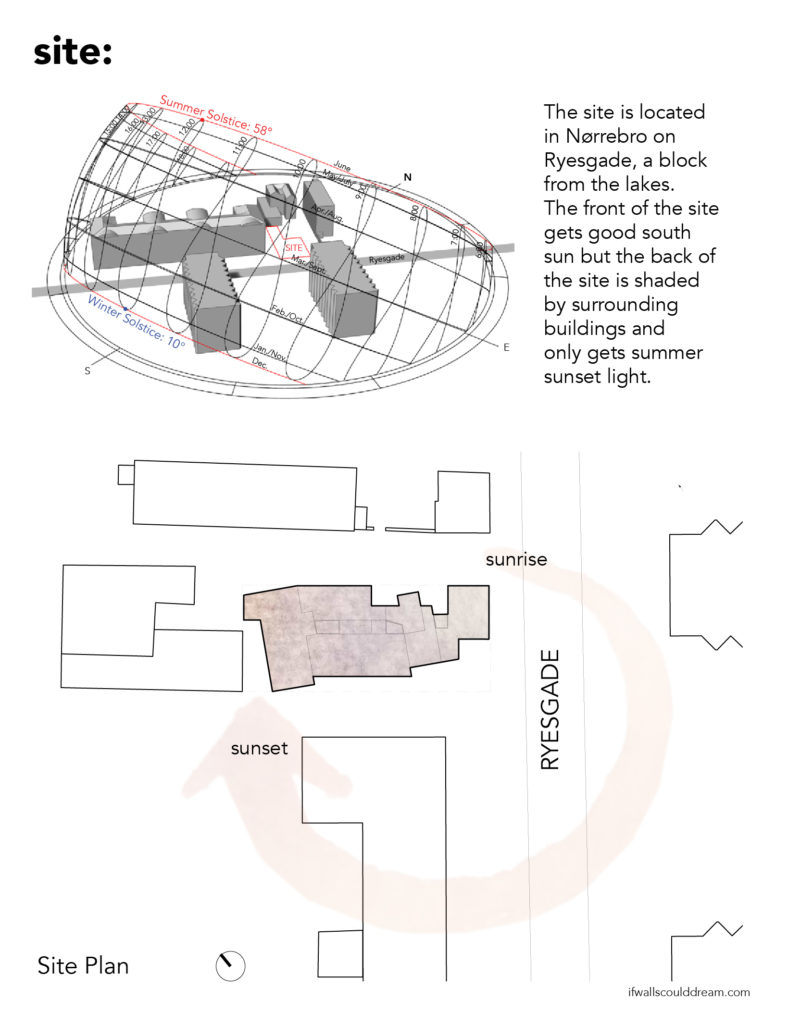
Some watercolors of interior spaces in the building. Three “light wells” bring sunshine to the lower floors and provide views between spaces.
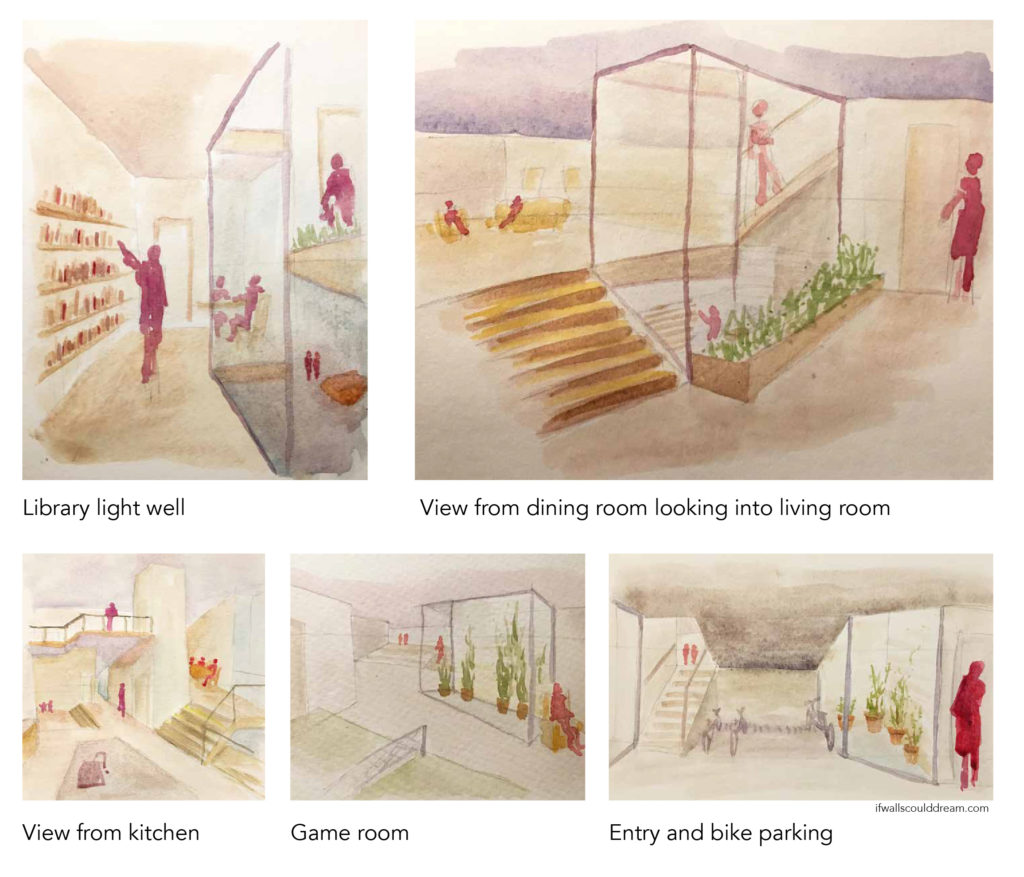
The floorplan is a split level so each side is half a story (1.5 meters) up from the last. This creates easier connections between the levels. For example, the living and dining spaces can be used as two separate spaces or combined during a party into one big space.
The laundry room is off the living room so that you can hang out there while you are waiting for your laundry and there is a play room next to the kitchen where the kids can play. All of the spaces can be converted easily into different uses as the residents change. For example, if the single mom moves out and an artist moves in maybe the play room can be converted into an art studio. In the basement, there is a music room with a stage and a game room.
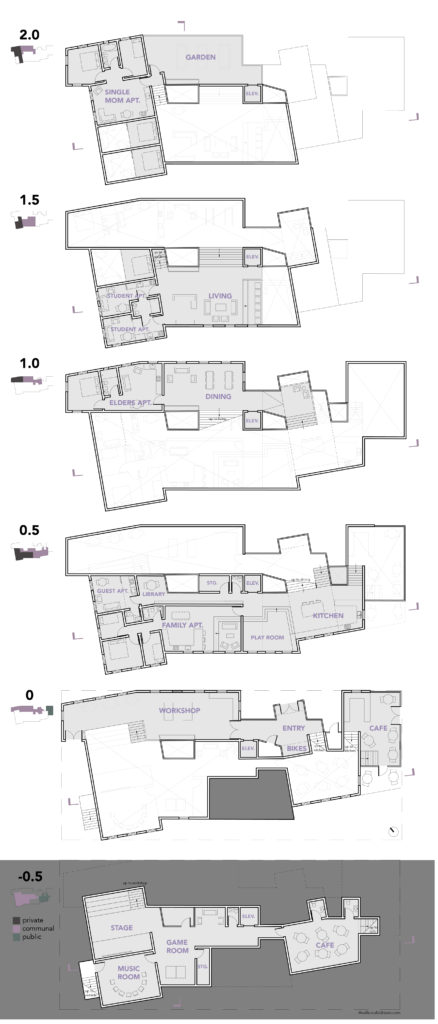
In section, you can see how the spaces are connected between floors and across the light wells so that from the kitchen you can see almost the entire building.

If walls could dream… they’d dream of living in a vertical village.
