
Unconventional Concert House
The final project I did while studying abroad in Copenhagen was an unconventional concert hall in the Vesterbro neighborhood. In this project, I investigated the “space between” in architecture. How can the space between the inside and outside of a wall or roof be used to experience classical music in an unconventional way?
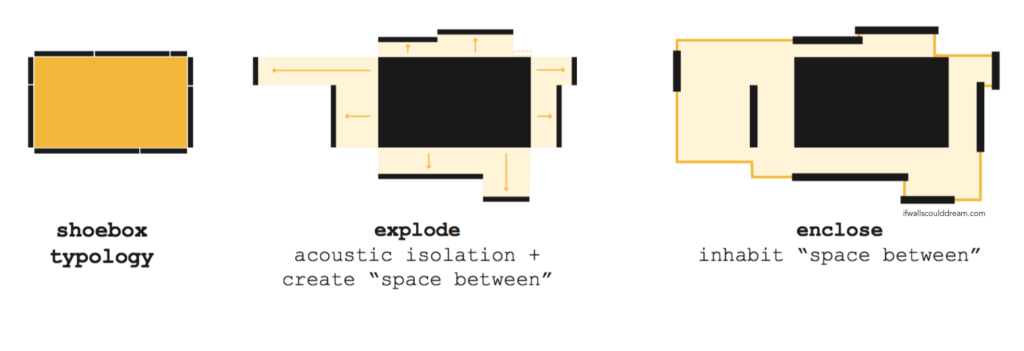
I took a traditional shoebox concert hall typology and exploded it to create space around the concert hall for supporting program. This concert house also uses alternative ways of listening to the music such as standing or lying down to create a more casual mood.
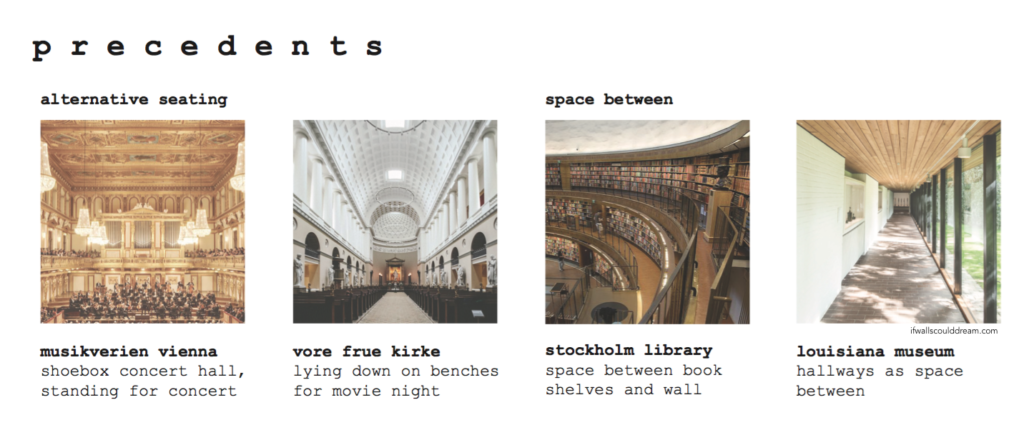
The concert hall is located in an existing park in the Vesterbro neighborhood of Copenhagen, next to a new metro stop, and with a special view of a nearby church steeple.
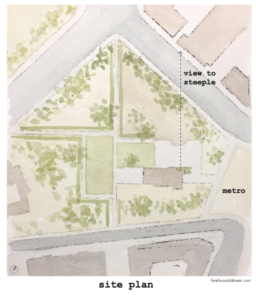
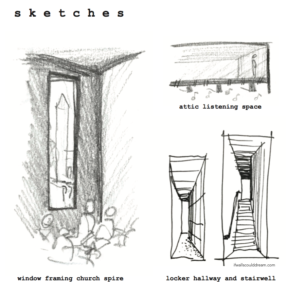
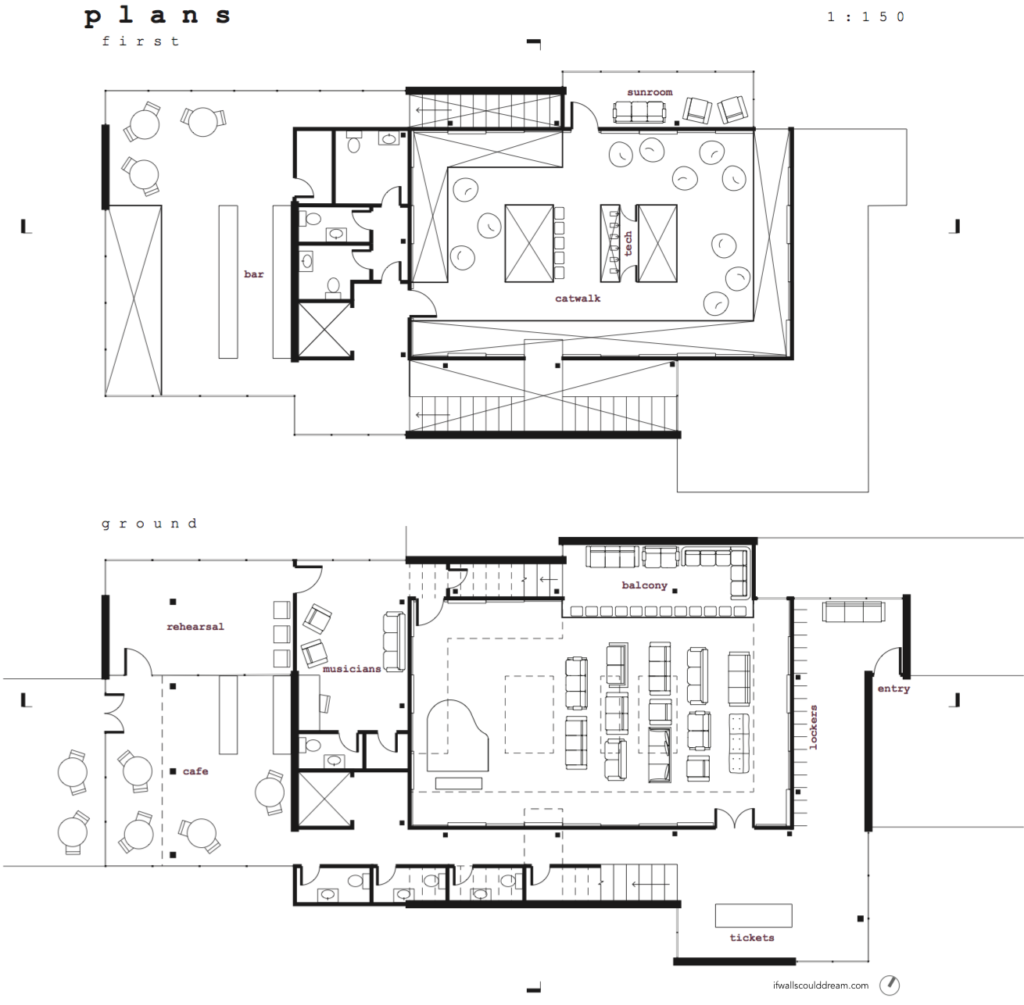
The materials used in the project are mostly wood and ceramic. Wooden acoustic panels line the shoebox concert hall and the wood framing on the opposite side of that wall is exposed. The massive exterior walls that were “exploded” from the concert hall in the original form diagram are made of exposed aerated concrete block (a modern Danish building material similar to CMU but the aeration provides insulative qualities) finished with brick on the outside.
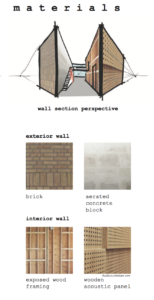
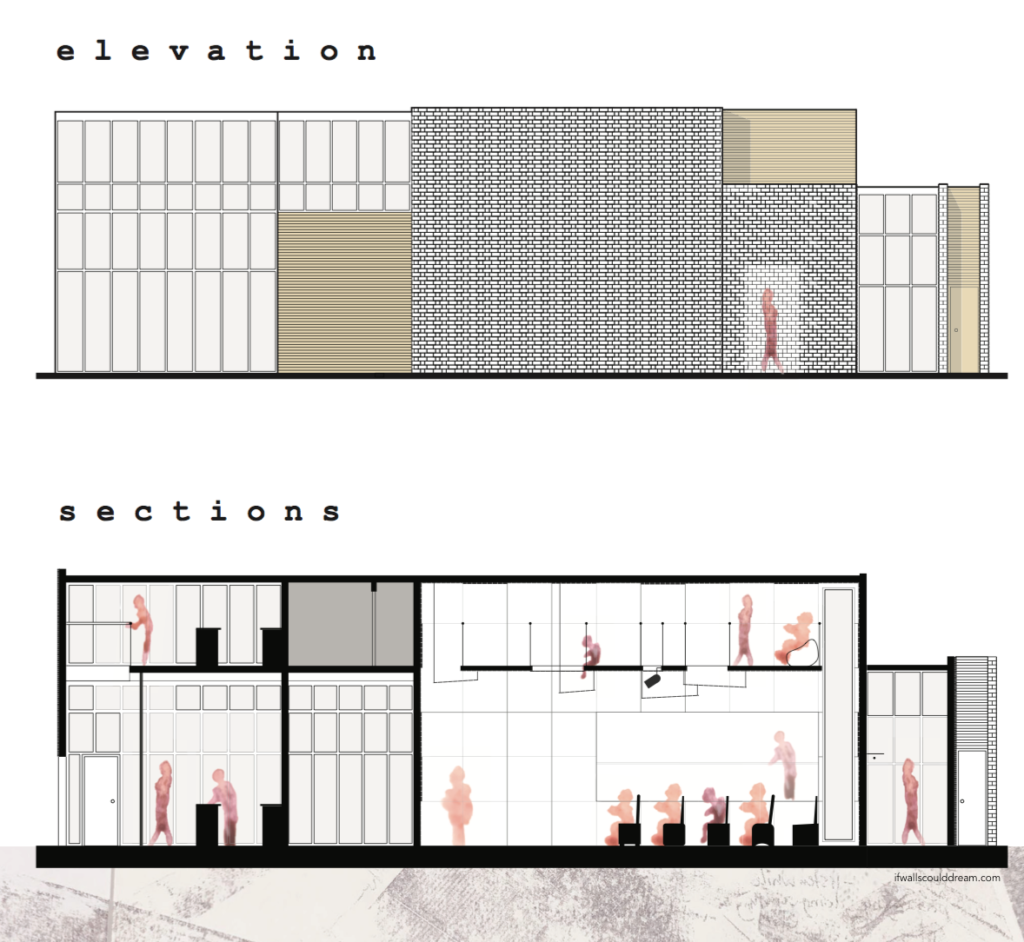
A goal of this project was that as you spent more time in the concert hall, you would discover secret little nooks and new places to listen to the concert. Every time you came to the concert hall you would get a different experience.
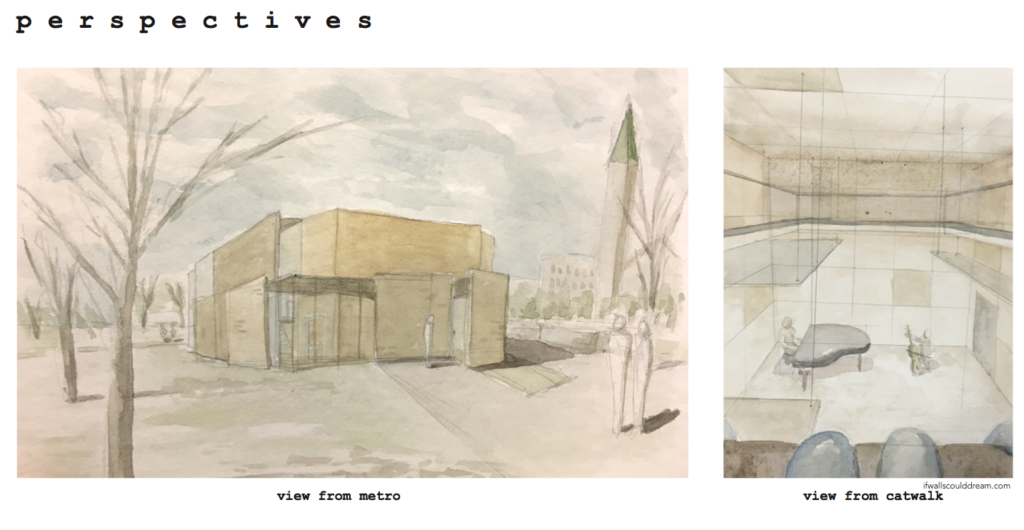
If walls could dream… they’d dream of classical music.
