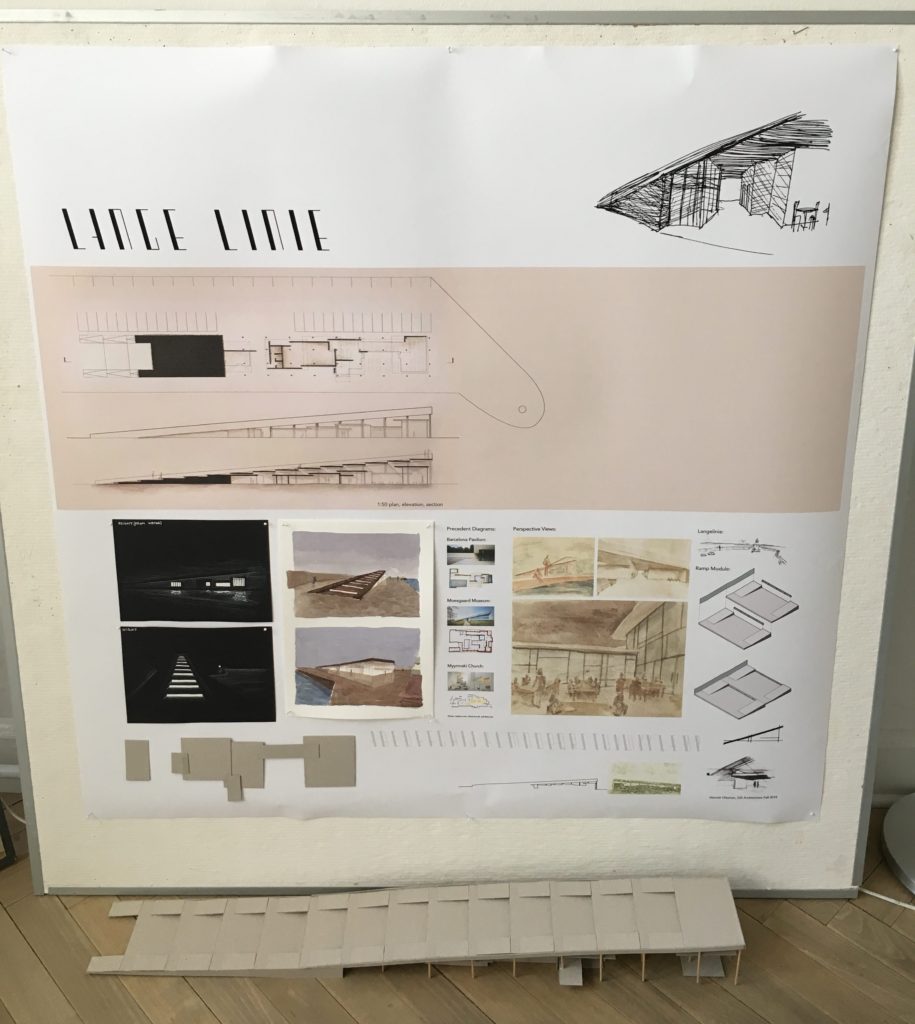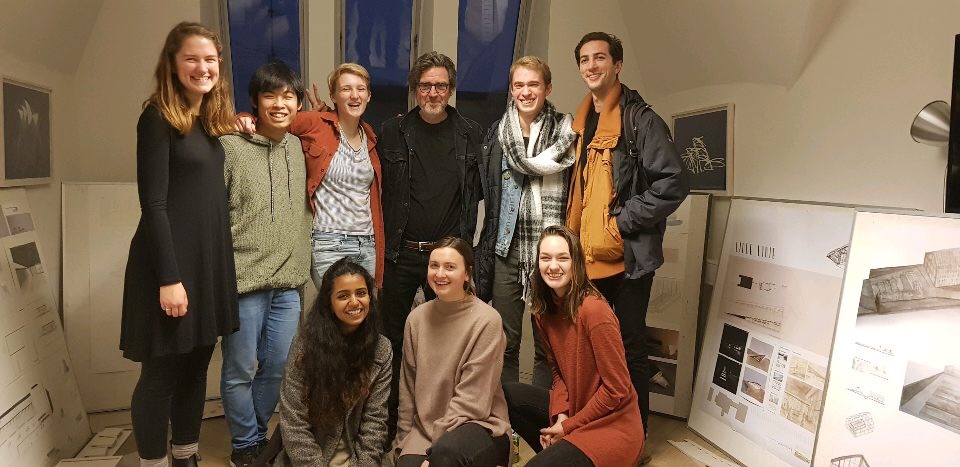
Langelinie Restaurant Design
My architecture studio project for my fall semester at DIS Copenhagen was to design a restaurant on the Langelinie pier.
The main idea for my design is a long ramp-like roof that allows people to hang out in the sun (in the summer) so that no public space is lost in making this restaurant. Tucked under the ramp/roof is a small icecream stand, bike parking, public restrooms, and the main restaurant.
One thing I played with in this design was the rhythm of the built elements. Taking ques from the Barcelona Pavilion and Myyrmäki Church, I arranged the walls and ceilings under the ramp/roof in an almost haphazard way, creating a variety of different unique spaces. If this building were a piece of music, the ramp/roof would be the steady beat and the restaurant walls/ceilings would be the varying melody.

I had one of the most fun and memorable studios ever this semester thanks to the wonderful people in my studio and our amazing professor, Søren. I learned a lot this semester. My watercoloring improved a bunch. I learned how big a meter is. But most of all, I learned how to let go of my expectations for the end result and trust the process the get me there. I don’t know how to explain it really, but I’m not as intimidated by a blank piece of paper and not so worried about making mistakes.

Me, Vi, Theresa, our professor Søren, Patrick, Eric,
Navaya, Ally, Annie, and Clancey (not pictured)
If walls could dream… they’d dream of sunny summer days at Langelinie pier.
