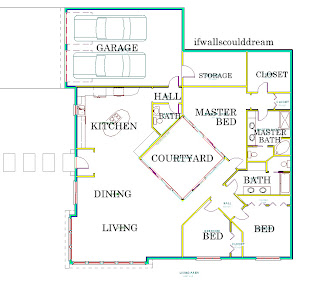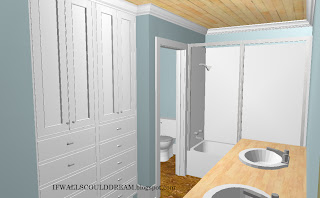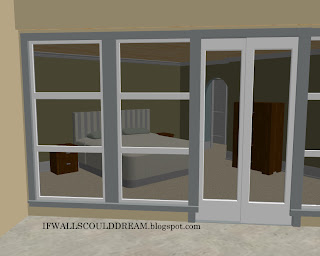Courtyard House
I picked up the magazine at the airport bookstore. I saved it for the plane ride. Once my honey roasted peanuts and Diet Coke had arrived, I opened it up. And a house inside inspired me. So I grabbed my sketchbook and pen, flipped past the old games of tic-tac-toe, and drew a square. Actually, due to turbulance, the square looked more like a bunny rabbit. I added the house around it, despite its irregular shape. The great room on one side, and the bedrooms on the other. 

When I arrived home, I drew it on the computer. It has 3 bedrooms, 2.5 baths, 2 car garage, open concept, harwood floors through the great room, a large master closet, and a storage area or office off the garage. Just under 2500sqft.
The full bathroom in between the bedrooms and the master suite has a nautical feel with bright blues, classic whites, detailed moldings, and weathered wood tones.
The master bedroom as seen from the courtyard.



