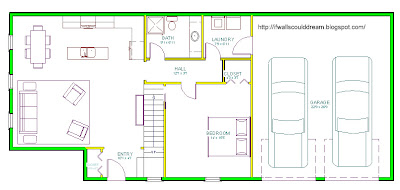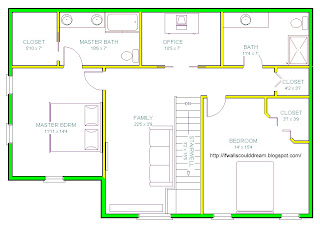Floorplans
The first floor of the house. At the far left is the great room (kitchen, dining, living) and in the middle bottom a bedroom, and sharing the middle top are a bathroom and a laundry room/hallway to garage. Speaking of the garage, it’s at the right. The entrance to the house is at the bottom towards the left.
The second floor of the house. The stairs from the first floor lead up to the family room. At the left you have the master suite and at the right you have another bedroom and bathroom. At the top middle is a small office.
I’d like to say that the interior of this house is breathtakingly beautiful, but sadly I didn’t do much to it so I’m keeping it a secret and not posting pictures.
Realtor talk:
3 bed, 3 bath, with 2 car garage, and office,
2 story, open floorplan,
about 2000 sqft.
If walls could dream… they’d dream of what the interior of this mysterious house looks like!!!
Hey… that could be an interesting contest…


