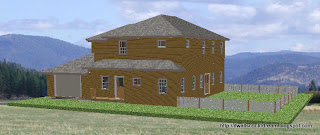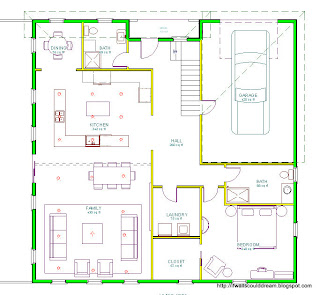This is a 5 bed and 4 bath 3187 square foot house. It also has an office, one car garage, dining nook, open floorplan, and laundry.
This is the first floor. It has the dining nook in the very top left, and moving along the top towards the right; bathroom, entry, and garage. In the middle left is the kitchen and in the lower left is the family room. In the lower right is a bedroom, bathroom, laundry, and walk-in closet.
This is the second floor. At the top left is a bathroom. In the top right is the stairwell and office. In middle to lower left is three bedrooms. At the lower right is the master suite.
Come back Tuesday to see some pictures of the interior!!!



