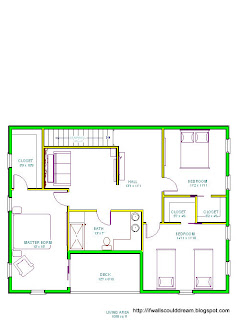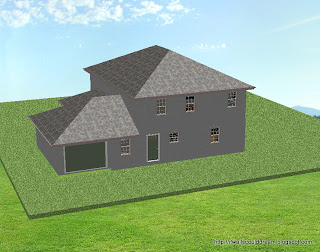HOUSE part one
Recently I created a two story, 2500 sqft house with a garage, open floorplan, 5 bedrooms, 2 bathrooms, and an office.
THE FIRST FLOOR
two bedrooms and one bathroom along the bottom,
entry, kitchen, dining room, piano corner from left to right in middle
laundry room, office, living room, from left to right in top
and garage on very top
THE SECND FLOOR
master bedroom at far left
staircase, lounge, bathroom, deck, from top to bottom in middle
and bedrooms at far right
THE EXTERIOR FRONT OF THE HOUSE
Come back on Tuesday to see the interior of the house!
It has my FAVORITE KITCHEN EVER !!!
Don’t miss it!



