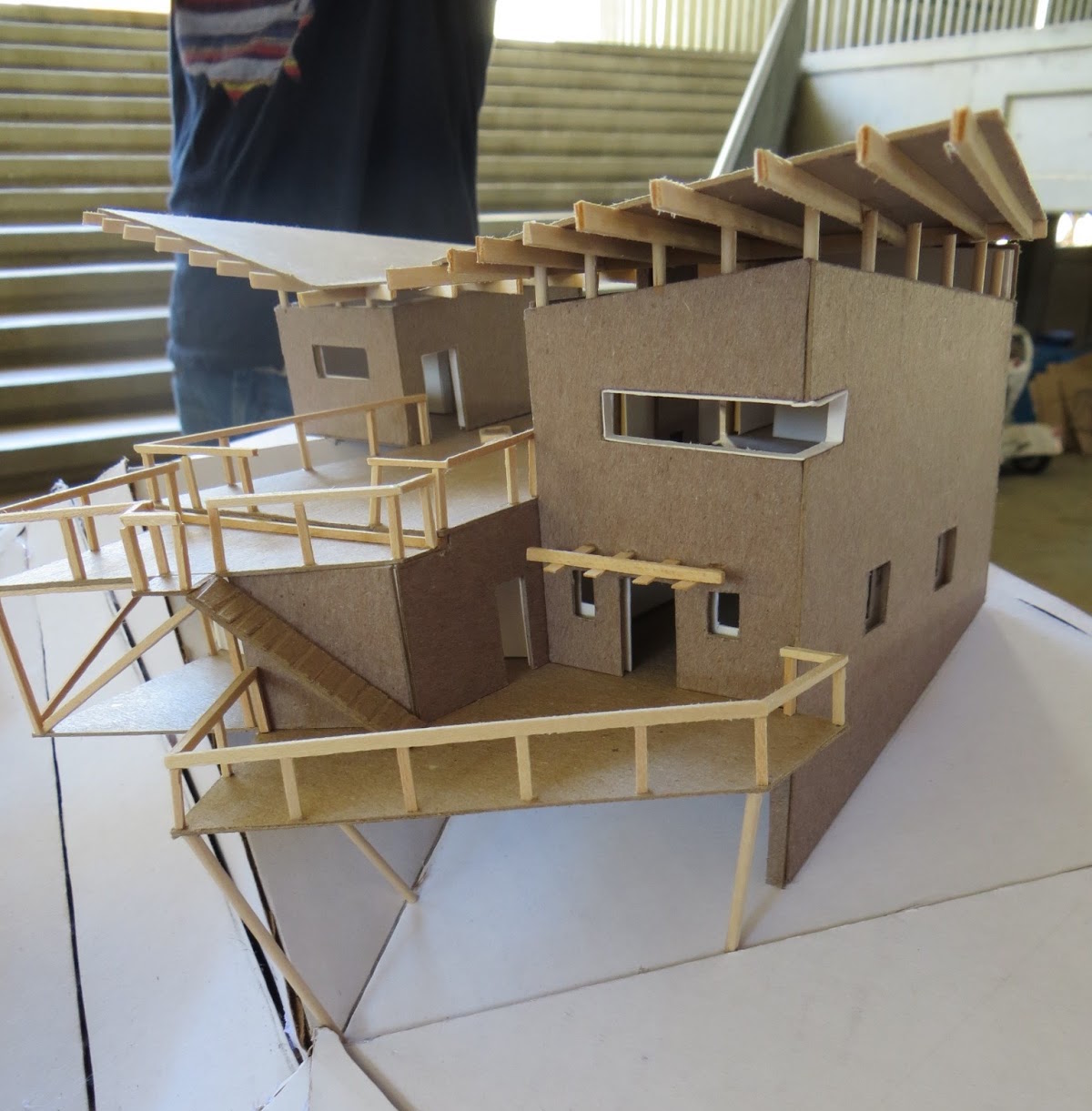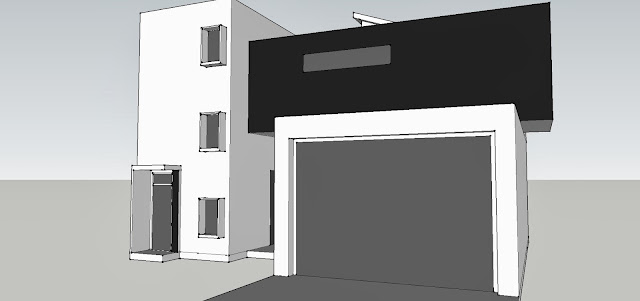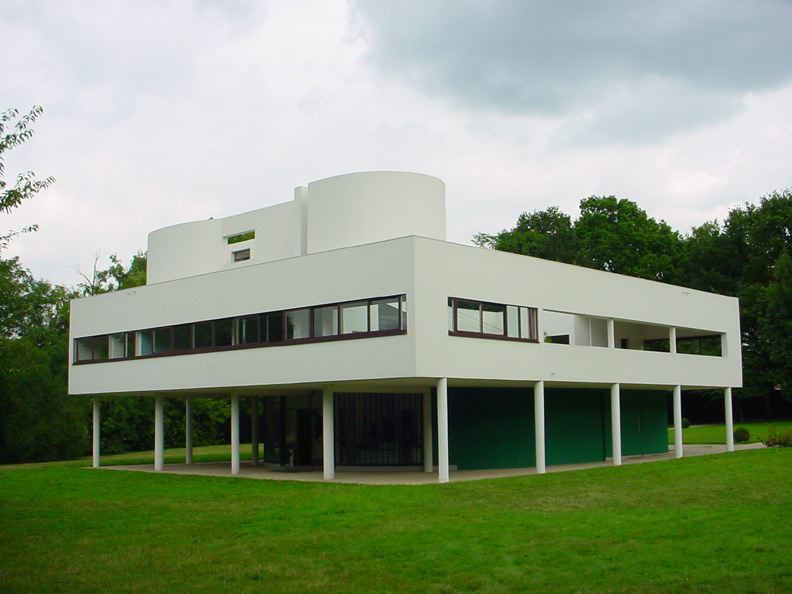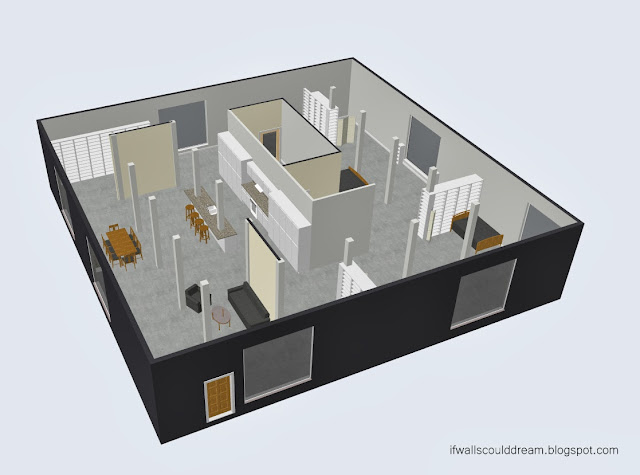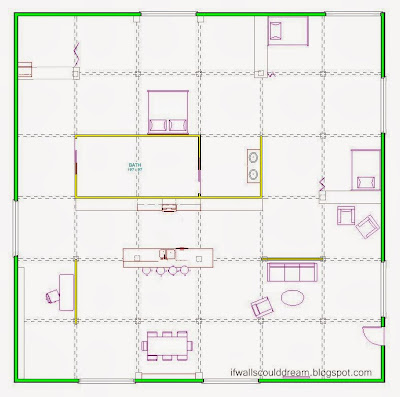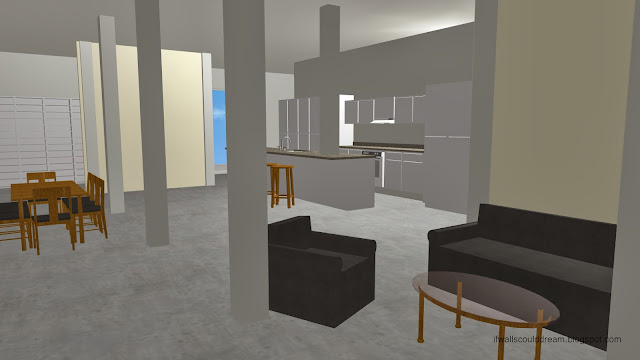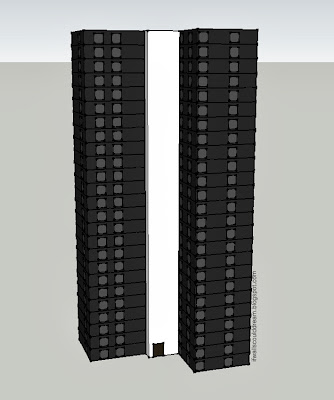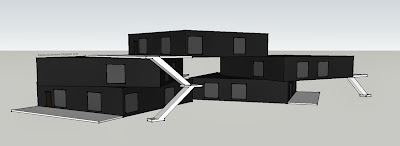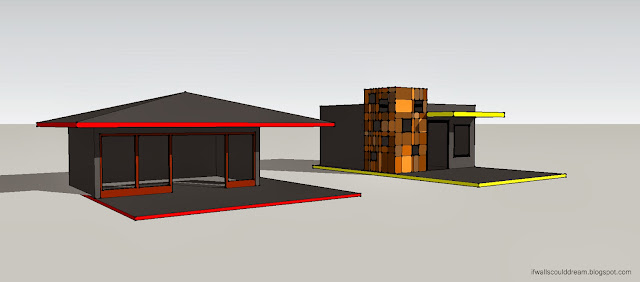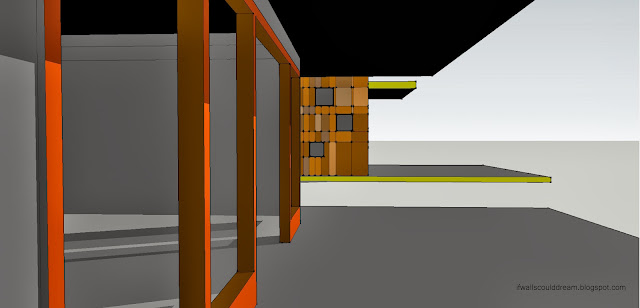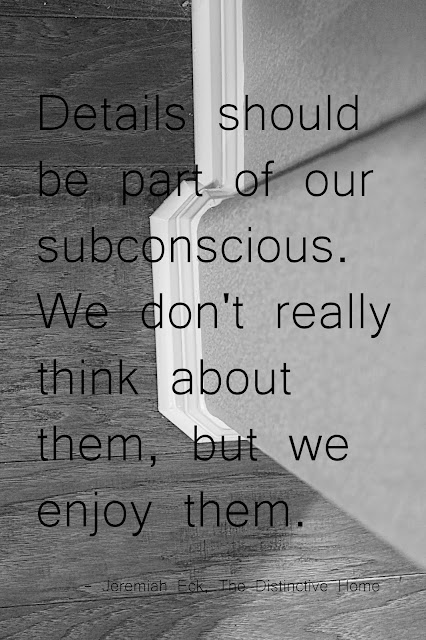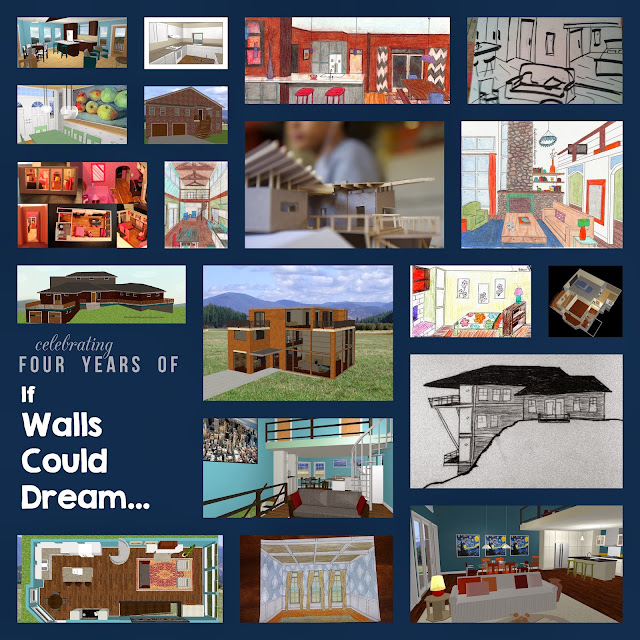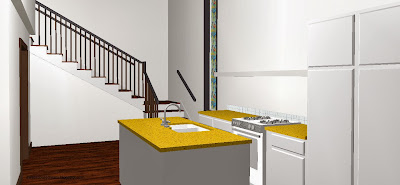This apartment design was inspired by a stained glass window. Usually, stained glass feels very ornate and antique, but I decided to put a modern and artsy twist on it.
When you first enter the apartment, you’re steered either towards the living room or towards the dining room and kitchen by a large double-sided bookcase. Large windows along the living room wall flood the space with light.
The color scheme of the space (dark floors, white walls, pops of yellow and orange) mimic the feeling of a stained glass window (light, bright, slightly European, very clean, etc.)
Light is important in any design, but it was especially important in this one. The master bedroom wall has openings to the living room that let some of the light from that huge wall of windows in.
The corner dining room has an orange horizontal stripe to counteract the massive yellow painting in the living room.
As you turn the corner towards the kitchen, you discover the inspiration for the space, the stained glass window. The point of hiding the window from immediate view is to 1. create a direct sight line from the bedroom to the window and 2. to make it a little more surprising and dramatic. The staircase in the back leads to the artist studio above the master suite.
From the bed in the master suite, you can see the stained glass window.
And from the artist studio, you can see the entire apartment, including the stained glass window.
If walls could dream… they’d dream of stained glass windows inspiring modern loft spaces.






