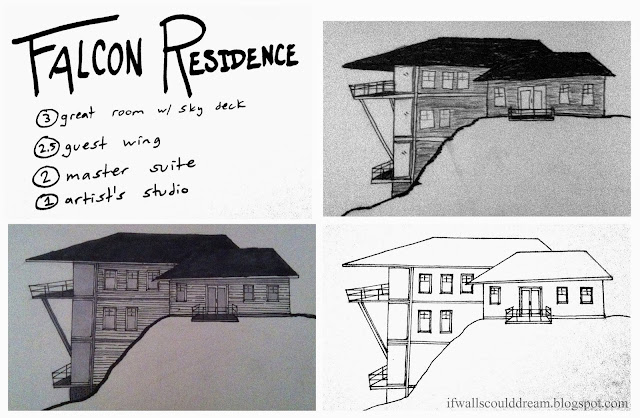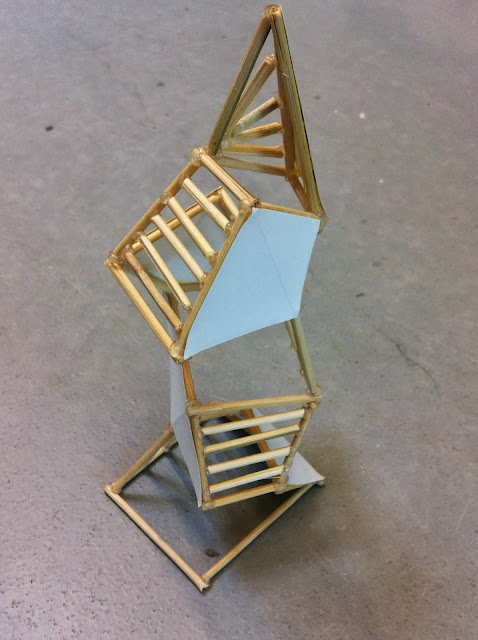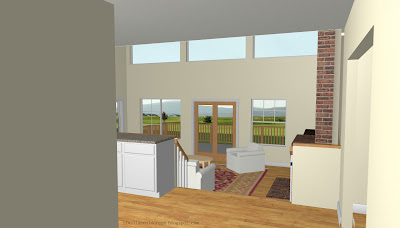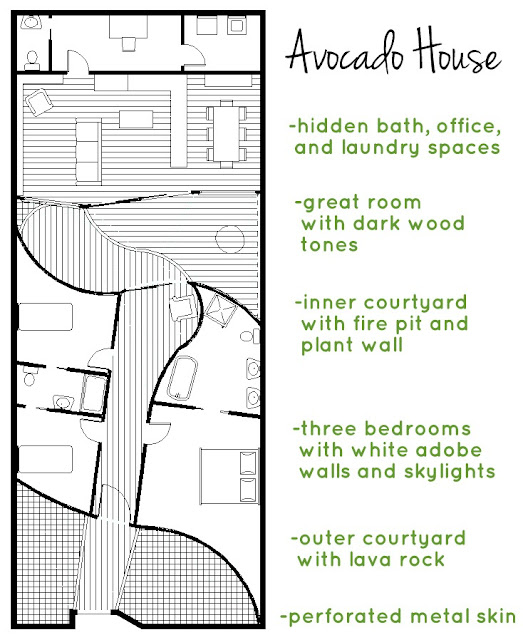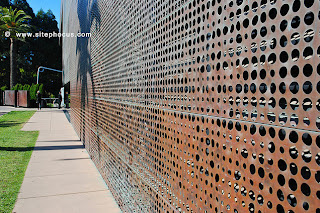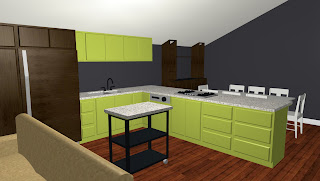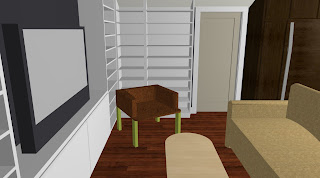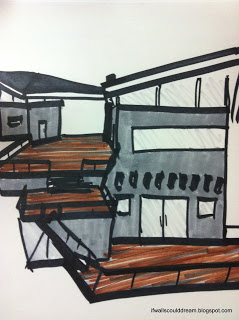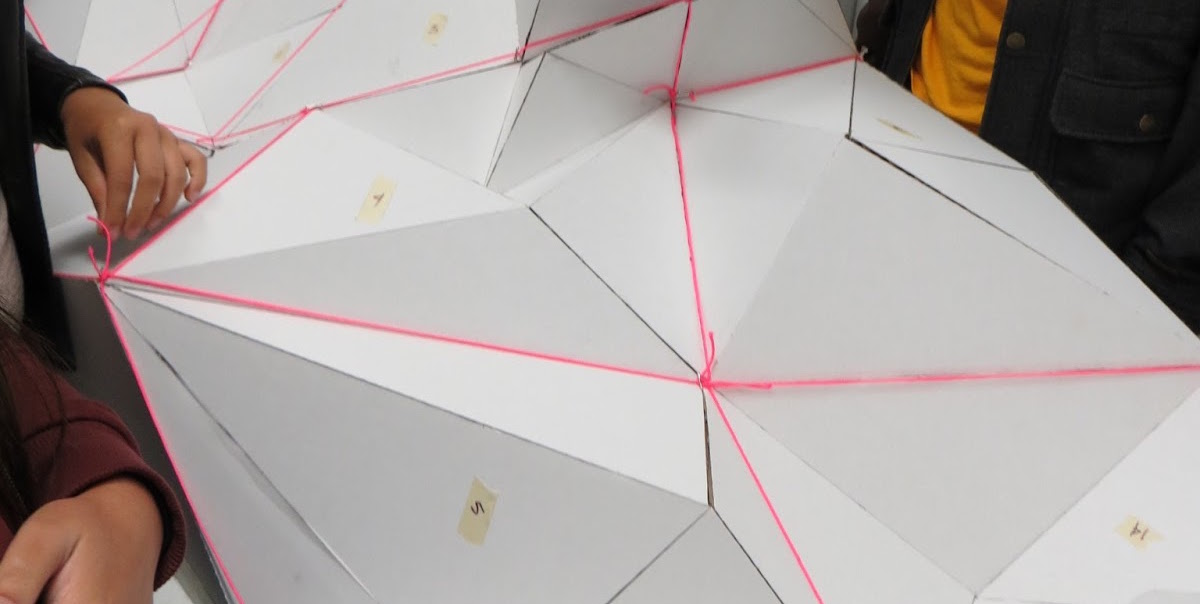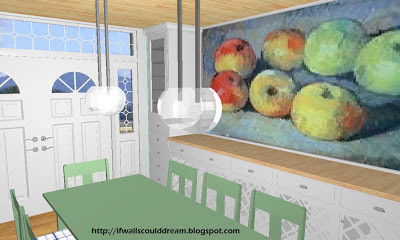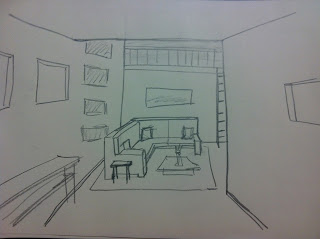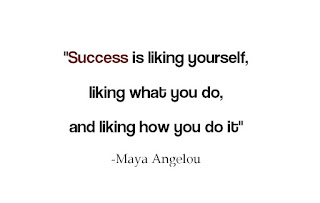I can hardly believe that it’s already been a month and that my time at Cal Poly’s Summer Architecture Career Workshop is over! But I learned so much and met so many wonderful people!
So without any further ado, here’s a full description of my final project!
We each made up clients for our house and were given a site on a large cardboard landscape. My clients are an elderly couple, moving to California to be closer to their children. The wife loves to garden and the husband loves to read and barbeque. It’s important that their space can serve many functions because they love to host large parties as well as small family gatherings.
My site is up on a hill on the far end of the landscape so it has great views with lots of privacy too.
I started by making some quick sketch models out of cardboard and hot glue.
My first model, just trying to figure out the walls and floors before I get to the interior.
Then I cut out windows and added a few more details, along with a more dramatic roof.
The room on the left is the private master suite which has warm morning light as well as sunset views. The second story on the right is the main living space and is very open to the deck. The first floor is a transitional space that can be an open entertaining space or can be closed off as a large guest bedroom for the grandkids. The multiple decks connect all the spaces and make the most of the amazing views.
Loving the high windows along the roofline and overhead trellis on the first floor.
There’s another really interesting moment under the deck with a lookout space.
Enclosed in glass, this space can easily transition as well, from an elegant gathering space to have a glass of wine, to an exciting yet safe play space for the grandkids.
The angles in the roofline and the tiered decks give the project lots of personality and help to connect it to the jagged mountains around the site.
A sketch I did of the house one night, trying to decide on colors.
The next day, we got to work on the final model, working really hard to make it look clean and finished.
I made my walls out of wooden sticks sandwiched by chipboard and white cardstock. To keep the craft clean, I used only white glue.
The roof has wood beams that extend beyond the roofline and a large wraparound window just below, framed in white paper.
This is the interior stairwell I made. There’s a large window on the second floor and light spills through the open stairwell to the first floor.
Just checking that it fits on the site!
Heading to bed late after a long day of working on it.
And then finishing up the railings bright and early in the morning. Oh the life of an architect!
The lookout space under the deck
Openings in the roof that are mimicked by the garden boxes below
And then attaching it to the site!
The eastmost wall
The entry path to the house
View through the deck to the opposite mountains.
The westmost wall
Shadows through the roof openings onto the garden
Afternoon shadows on the house
The layering of multiuse spaces in this house really help to make it cozy for two people but comfortable for a large group as well. The wife has space to garden, and the husband has space to barbeque and read. The angles and visual interest of the house work with the site to create a unique home that is perfect for the clients.
Although I’ll miss the workshop like crazy, I made so many wonderful memories and I’ll take all the lessons I’ve learned here and just keep dreaming!

