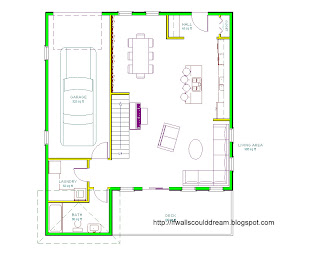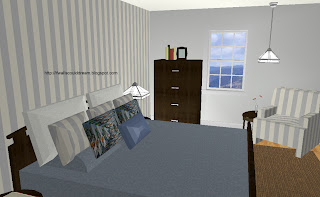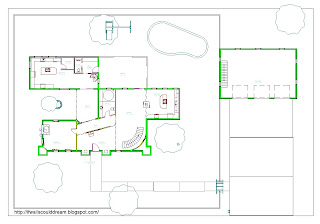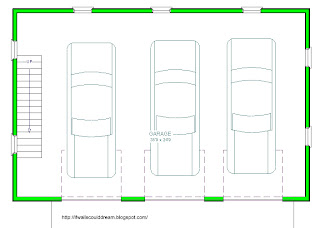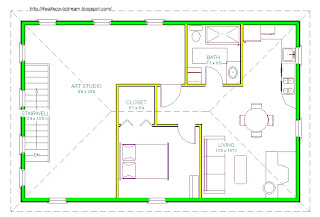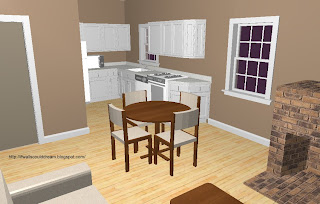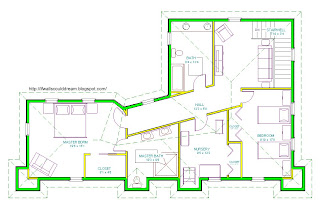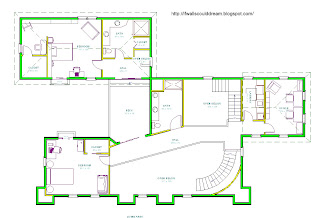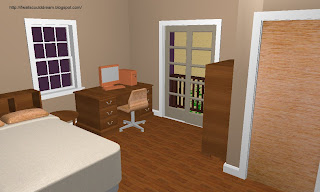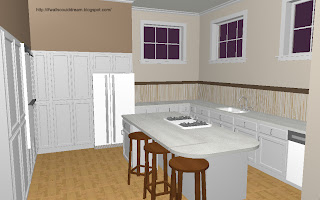World’s Greenest Homes: Hong Kong Space Saver
In Hong Kong, space is a luxury. One creative architect found a way to use futuristic sliding walls to create up to 2 different room combinations in his 330 sqft apartment. Not for the claustrophobic!
See the video at http://planetgreen.discovery.com/videos/worlds-greenest-homes-hong-kong-space-saver.html
If walls could dream… they’d dream of 330 sqft apartments.
Blog Update
I currently post something new to this blog every-other day, but I can see that most of you do not visit every-other day. I feel like it’s not worth all my work when you don’t visit very often. Don’t worry, I’m not stopping this blog, I’m just going to post twice a week (instead of 3 or 4 times a week) from now on.
A Seaside Master Bedroom in a Forrest Green House
This is the master bedroom. The accent wall is blue + white stripe wallpaper. (who says wallpaper’s dead?) The chair and some pillows also have this nautical theme. The dark woodword gives weight to this light room and the woven rug gives texture. On the other walls are a large painting of a nighttime city, a full length mirror with nautical rope trim, and the door to the equally nautical master bath.
If walls could dream… they’d dream of nautical, seaside master bedrooms in forrest-green houses!
Mediterranean Mansion Project (post 8)
Mediterranean Mansion Project (post 7)
Come back Tuesday to see more of this amazing house!
Mediterranean Mansion Project (post 6)
Mediterranean Mansion Project (post 5)
Mediterranean Mansion Project (post 4)
Mediterranean Mansion Project (post 3)
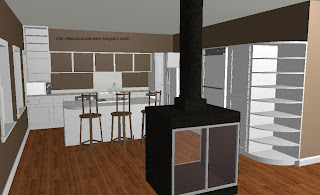
Come back Monday to see another part of this amazing house!

