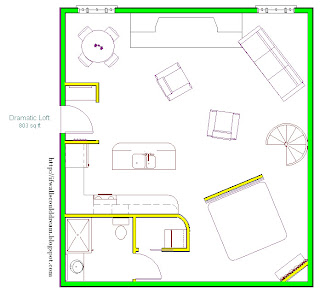Dramatic Loft

The floorplan of the loft.
Dining room in the upper left, living room with large fireplace in upper right, stairwell to art studio middle right, kitchen and entry middle left, bedroom an TV corner lower right, bathroom lower left.

If walls could dream… they’d dream of the best teacher ever and her amazing craft room!
This is a skyscraper. It has a glass elevator to the right. On the fifth floor, there is an open courtyard type thing. The hole building is nine floors tall. Not a short building, but not really tall enough to be considered a skyscraper.
If walls could dream… they’d dream of skyscrapers.
This is an artwork headboard. It’s a headboard and it’s a place to hang your art. It gives you eight differt places to put pieces of different sizes.
If walls could dream… they’d dream of artwork headboards.