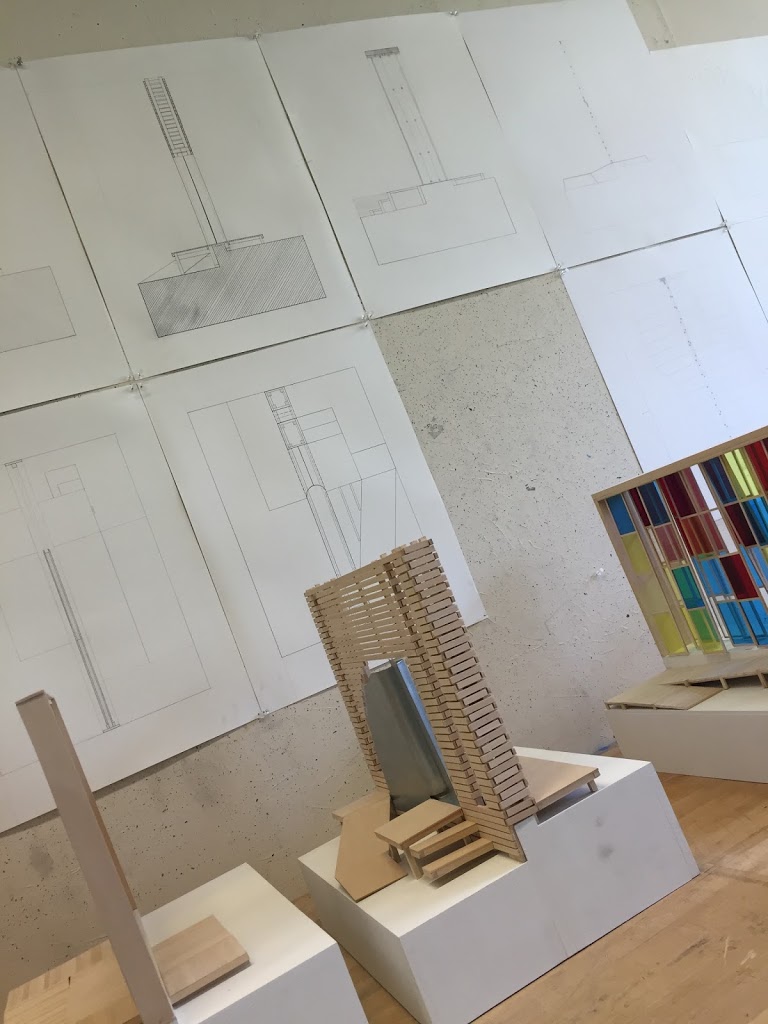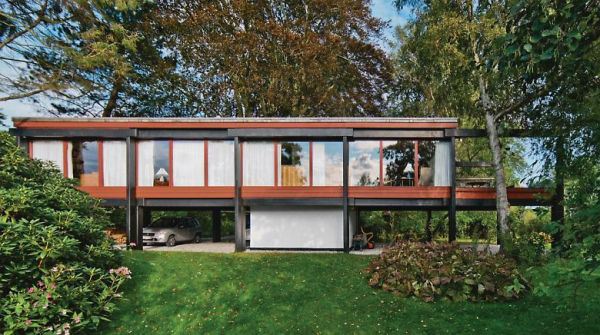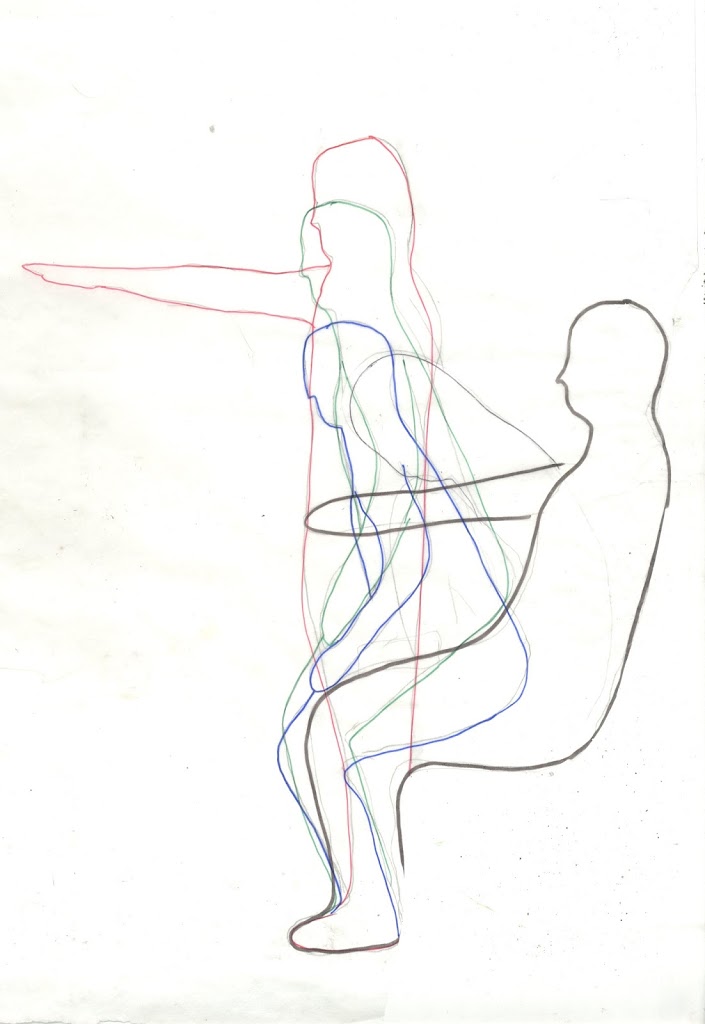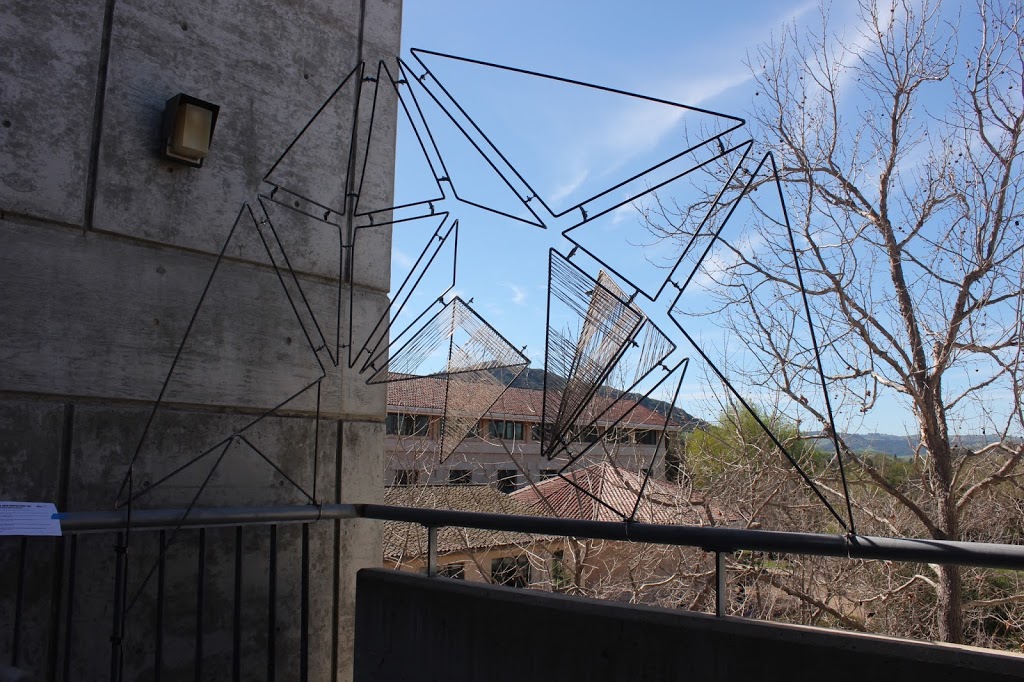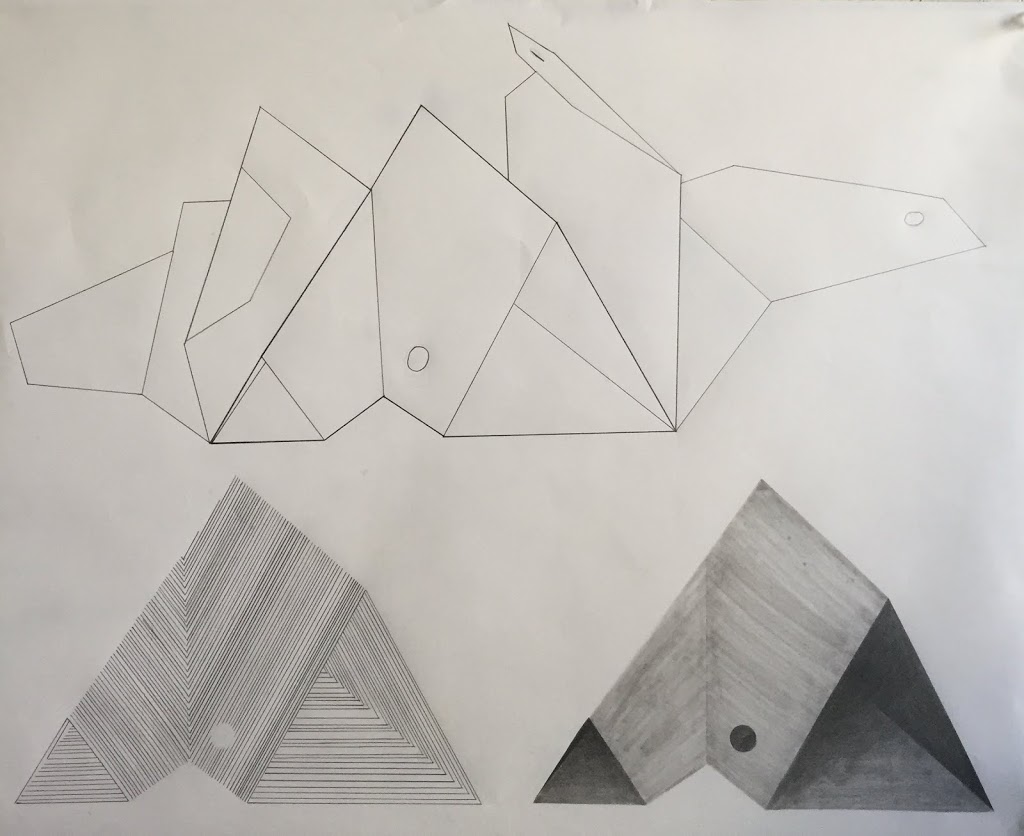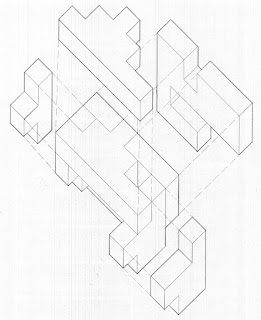Wall Show
The Wall
We were also given a site for our wall, an “exterior” side, a stem wall, and then an “interior side” one foot higher. We had to have stairs and a ramp of a certain slope on both sides, so I started by laying those out at a small scale to determine where the opening in my wall had to be.
Here is the finished wall. You can see the custom base, ramp and stairs, horizontal wood siding, sheet metal ramp/door pivot mechanism, and the openings for the pulleys and ropes.
If walls could dream… they’d dream about walls of course!
Middelboe House by Jorn Utzon
For a nice change of pace after Design Village, our next project this quarter was a research project about a house. I was assigned the Middelboe House by Jorn Utzon. Having dreamt about researching something famous like the Fisher House or the Robie House, I was a little disappointed at first by this obscure Nordic home.
The circulation through the house is all focused through the central stairwell and then up into the living spaces. This was my favorite diagram to make and I’m really proud of the way it turned out.
Finally, I made a collage diagram of what it would be like to be inside my house (see Mies’ collages for inspiration). I used the Rhino model I had made to get the linework for the interior perspective and then added the landscape through the windows. I chose to leave the interior white to focus on the view and the shapes that the structure makes with the windows – even though they are all rectangular openings, the perspective and the added beams create dynamic trapezoids.
All in all, this project was a good change of pace and a good way to connect the dots between a very abstract yet personal experience of a dwelling with Design Village and the more conventional yet still architecturally advanced ideas of what a house is to famous architects.
If walls could dream… they’d dream of being in a famous architect’s masterpiece.
Design Village 2016
If walls could dream… they’d dream of being the walls of Poly Canyon on Design Village weekend.
Design Village 2016: inTENTse
The biggest lesson I learned: I learned more of what I don’t know. I had no idea how to figure out what type of steel would support all five of us in this configuration and if it was going to fall down in the middle of the night or not, but with the help of my teammates and our professors, our project worked out. I’m learning how to identify what I don’t know and who to ask to find those answers.
One thing I wish I did differently: I wish I had stuck around in the afternoon to talk to more people about my project. We all kind of abandoned it after set-up to shower and eat lunch before returning in the evening, but I wish I would’ve stayed there a little longer to talk to people who came by to see the projects.
My best advice for future design villagers: Trust your design instincts. Pick a team you’ll get along with. Finish your project. The most disappointing thing is to put all this work in and then not get to live in your project. Focus on the big structure first so you’ll have something to sleep in and worry about the details later because this is a really fast project. Don’t just copy another project you’ve seen somewhere else, but be sure it’ll work at some level. Oh, and rent a GoPro if you don’t already have one. They’re tons of fun. We made a time lapse of our project set-up and it was super cool.
Drawing Haus
If walls could dream… they’d dream of having a personalized space to draw.









