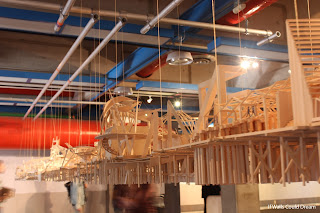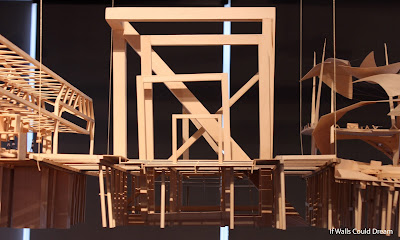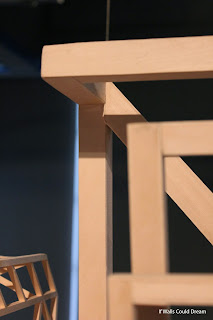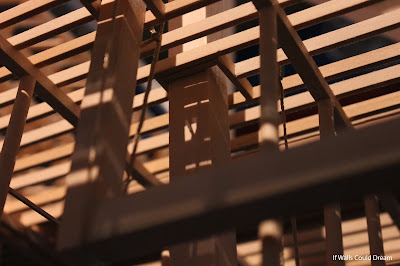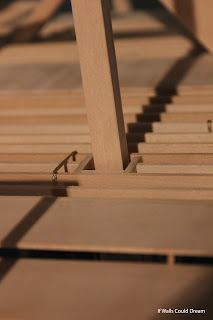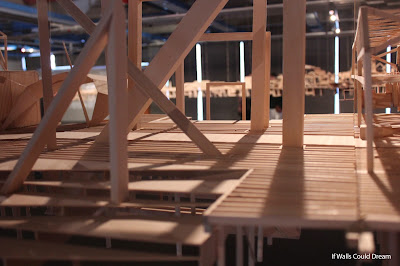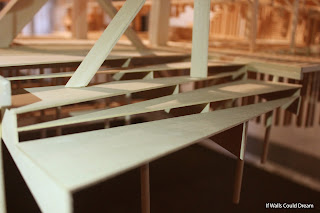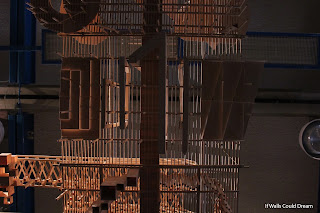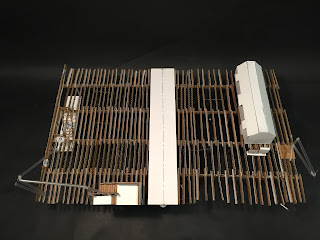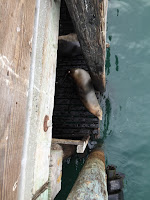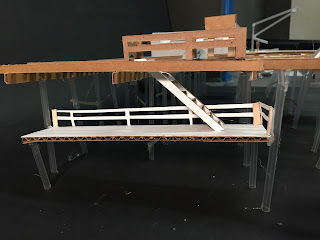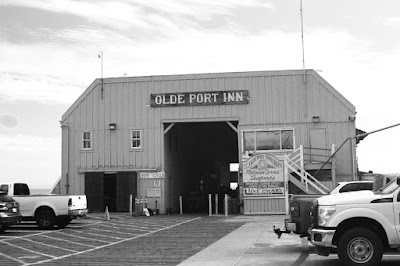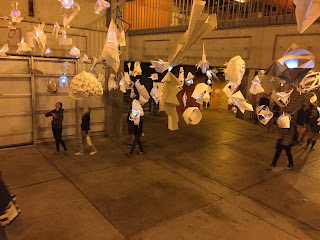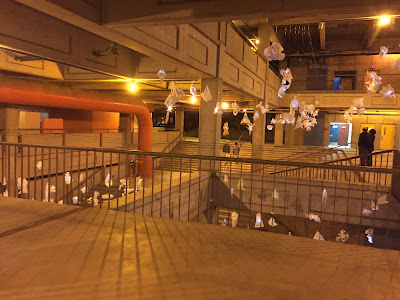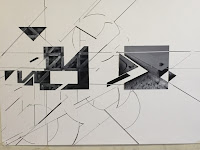Okay so you remember the original model of my group’s section of the pier. Now it’s time to design something of our own!
My group’s first concept was turning the narrow stairwell to the deck covered in seals (which was quite dangerous) into a nicer (and safer!) place to sit and relax and watch the seals play. We thought of a staircourt with an awning above.
We went through a few iterations and then decided to tackle the building on the other half of our section. We started with a giant cantilevered platform as a way to separate the fishermen from the tourists. We imagined carefree fishing on the top deck and casual lounging (and maybe even swinging?) on the ground floor.
We wanted more connection between the two halves so we cut the building down the center to create a horizontal axis/circulation pathway. (The white strip in the center is the road.)
After our professor told us to go bigger, we experimented a little with adding geometries and a new detached seal deck and these rectangular boxes to “frame” the views.
We scrapped the small box frames and decided to really push the envelope by creating a gigantic archway over the road. The archway is a triangle on one side and a square on the other, signifying that there is a difference between the two sides of the pier but uniting them at the same time.
However, we still had the awkward cantilever building. We tried a few different frame ideas on it but all in all decided to scrap it for a second staircourt.
Stay tuned to see the final model!



