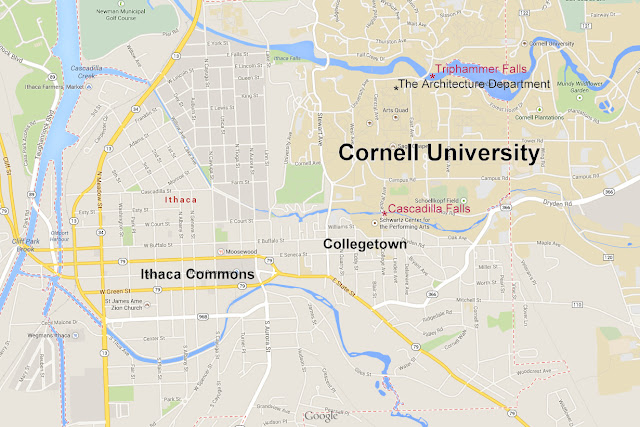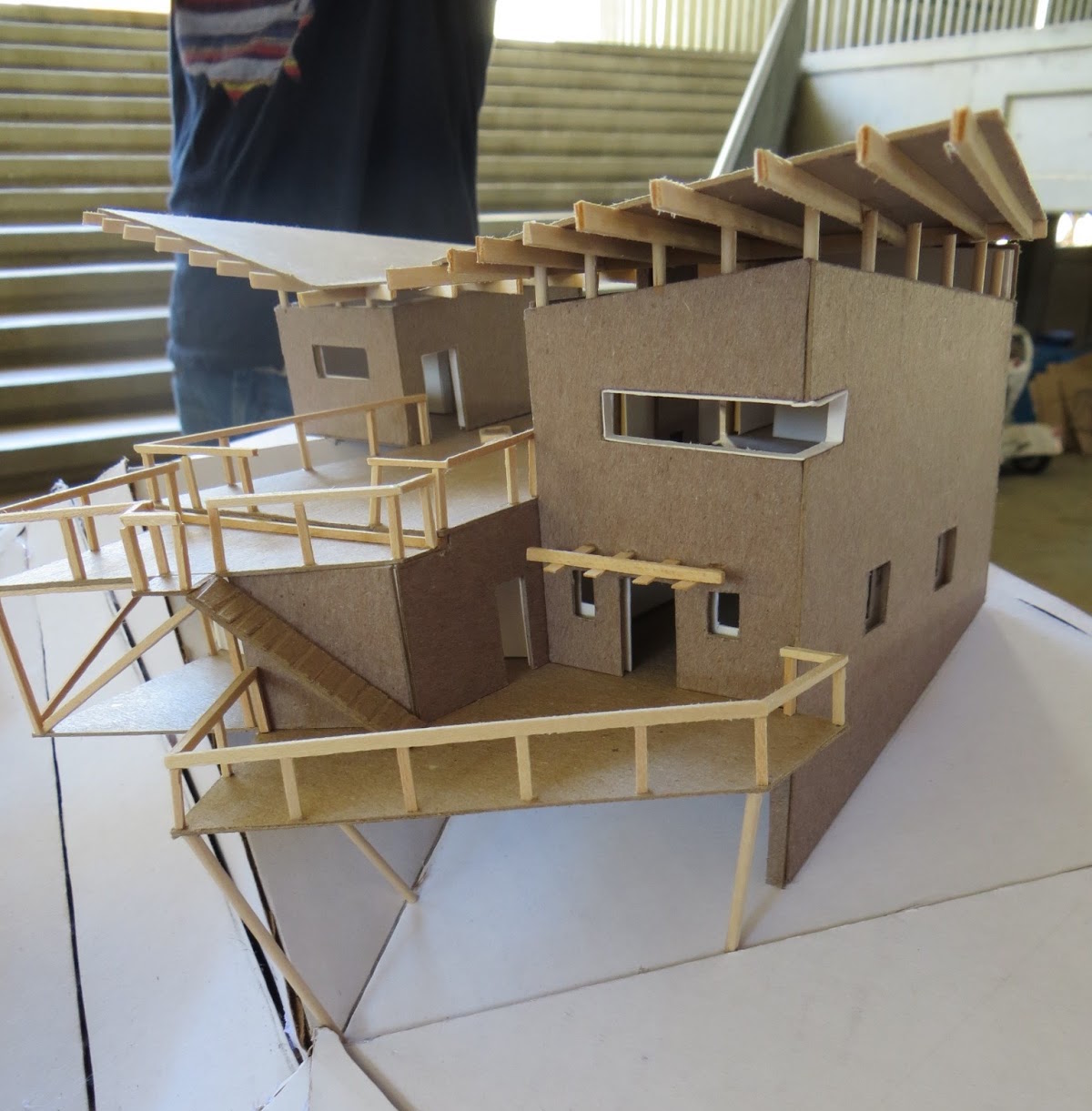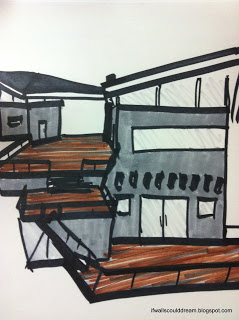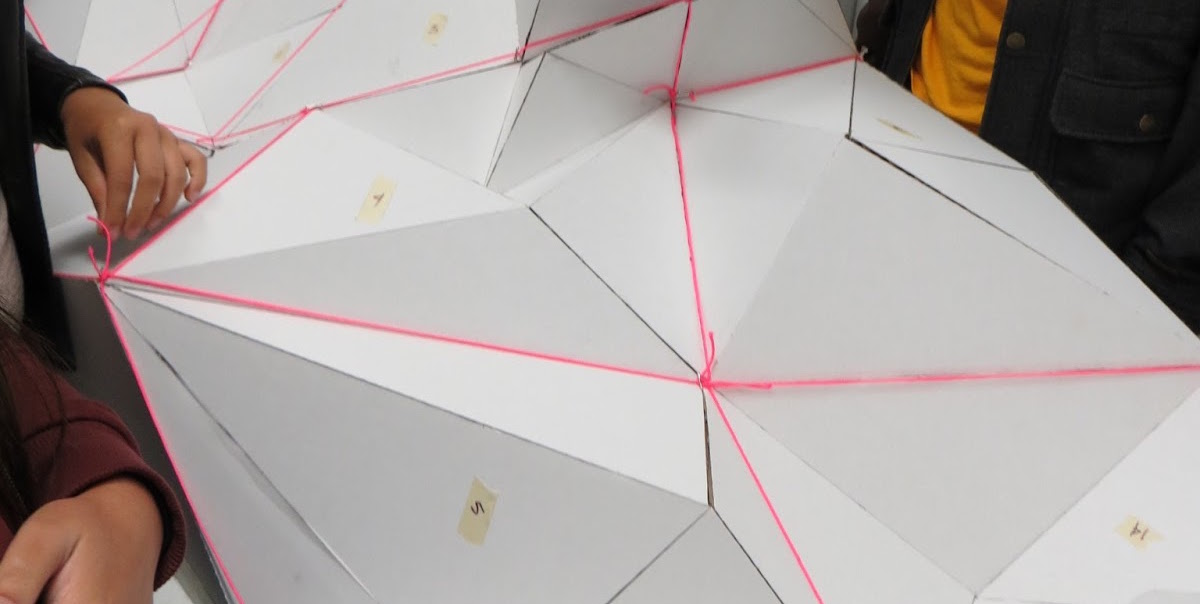Cal Poly Acceptance!
Visiting Cornell University: My Top 4 Things To Do
This past weekend, I visited Cornell University in Ithaca, New York. I had a wonderful time exploring the beautiful campus and learning more about their architecture program.
Ithaca is a rural town in the finger lakes region of New York. Cornell University is located on a hill to the northeast of town. Campus itself is divided into central campus (where all of the academic buildings are), north campus (north of the river, where freshman housing is), and west campus (down the hill on the western edge of campus, where upperclassmen housing is).
Below are two of my favorite “downtown” type places in Ithaca.
Collegetown is directly south of campus and has many great places to eat. I’d totally recommend Collegetown Bagels. Their chocolate chai blew my mind!
Map of Architecture Colleges
As all “visual people” would know, the NAAB (National Architecture Accreditation Board) list of architecture colleges is not very helpful in understanding where these schools actually are, so I created this interactive Google Maps map of all of the accredited BArch programs in the US. Now we all can easily visualize the locations of the schools as well as start to learn about the climate and the town around them to help simplify our college search.
Happy National Architecture Week!
It’s National Architecture Week, the perfect time to take a moment to appreciate the architects and architecture around us! The built environment often blends so naturally with our experience of it that we barely even know it’s there, but “the details are not the details, they make the design” as Charles Eames once said. So this week I’m going to put extra effort into looking for the magnificent little details of design.
Final Model Virtual Tour
Remember my Final Project from Cal Poly’s Summer Architecture Career Workshop?
Well I finally got around to modeling it in SketchUp and then I decided to create a virtual tour of it. You can watch it above or here on If Walls Could Dream’s new YouTube page. Don’t forget to subscribe to the page so you won’t miss upcoming videos and tours!
My TED Talk: Personal, Timeless, Everywhere
The wait’s over! The video of my TED talk is finally up!
 |
| Photos by Cassie Triplett and Isaac Cook |
I spoke at TEDxYouth@GrassValley a few weeks ago on the topic of architecture and how it influences our lives.
I used the ideas of it being personal, timeless, and everywhere to guide my talk. I also shared some principles of design that help us understand architecture, and then introduced the idea of great design disappearing and just letting life happen.
So what are you waiting for?!? Go watch the video!!
Architecture is…
I’ve been blogging about architecture for almost four years now, and asked a lot of walls why they’re dreaming, but I haven’t really stopped to ask myself why architecture is so important to us as a society. I think it boils down to three main points; that architecture is personal, timeless, and everywhere.
Architecture creates unique and memorable experiences for us all. We all live in a house, in architecture. And it has a huge effect on our lives. It serves as the background, the setting, where life takes place. Architecture is unique to every one of us, but it’s universal to everyone. It creates community.
Architecture connects us to our past and will propel us into our future. Styles may change over time. By understanding these styles, we get to know life in that time period a little more. Frank Gehry once said that “Architecture should speak of its time and place, but yearn for timelessness.”
Architecture is in every place and every detail. No matter where you go in the world, in any climate and any culture, you’ll find architecture. But the success of architecture lies in its details. It’s the details (the materials, the lines, the shapes, the use of light, etc.) that make or break the experience of a building.
And to me, architecture is everything. It’s all about problem solving and critical thinking, yet it’s also creative and tangible and inspiring. It’s the perfect mix of math and engineering with art and design. It has the power to change the world. I feel so lucky that I’ve found this passion for architecture and I love to tell people about it! In fact, this Saturday I’ll be speaking about architecture and some of the principles I’ve shared above at TEDxYouth@GrassValley. Wish me luck! And I’ll keep you updated on how it goes and post the video of my talk as soon as it’s published!
Throwback Thursday: Meet the RAs
This Thursday, I’m throwing it back to just about a week ago, introducing you guys to the last two RAs from Cal Poly’s Summer Architecture Workshop, Kristin and Ryan!
Final Project
The next day, we got to work on the final model, working really hard to make it look clean and finished.
The layering of multiuse spaces in this house really help to make it cozy for two people but comfortable for a large group as well. The wife has space to garden, and the husband has space to barbeque and read. The angles and visual interest of the house work with the site to create a unique home that is perfect for the clients.
Final Project Sneak Peek
Hello everyone!
I can’t believe it’s already the end of the architecture workshop here at Cal Poly. I’ve met some wonderful people, done amazing work, and learned so much about how to think and see like an architect. Over the past couple days, we’ve been working really hard on our final projects that we’ll display at the gallery tomorrow. But for now, here’s a little hint as to what we’re doing…
Good luck trying to figure it out! Check back in soon to see the photos of my completed final project and the gallery!





