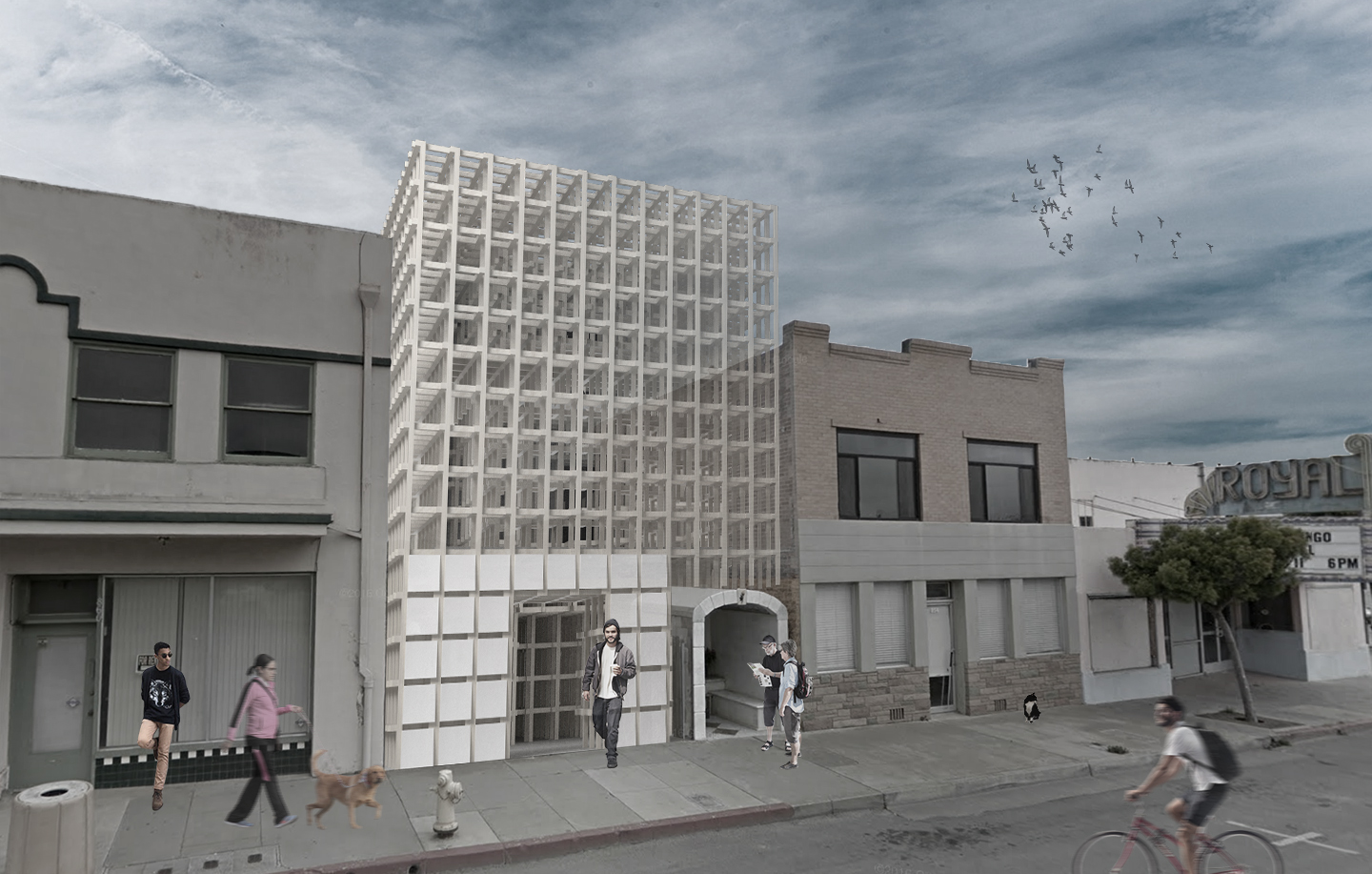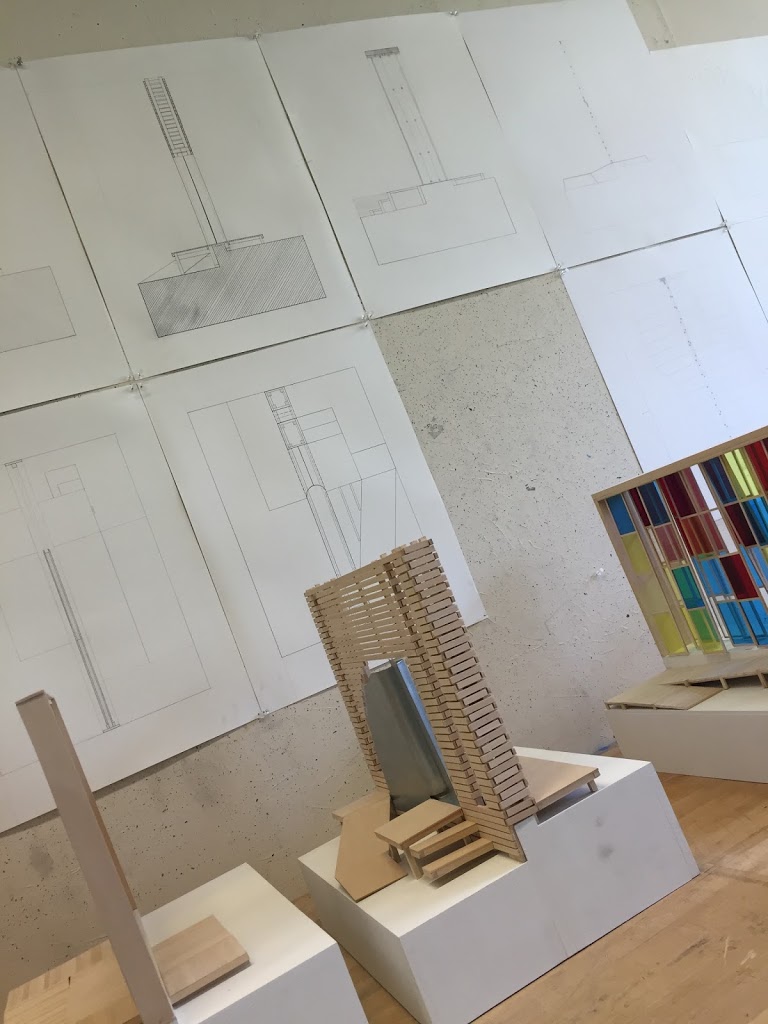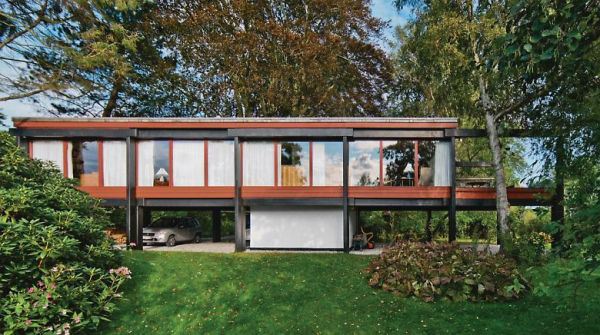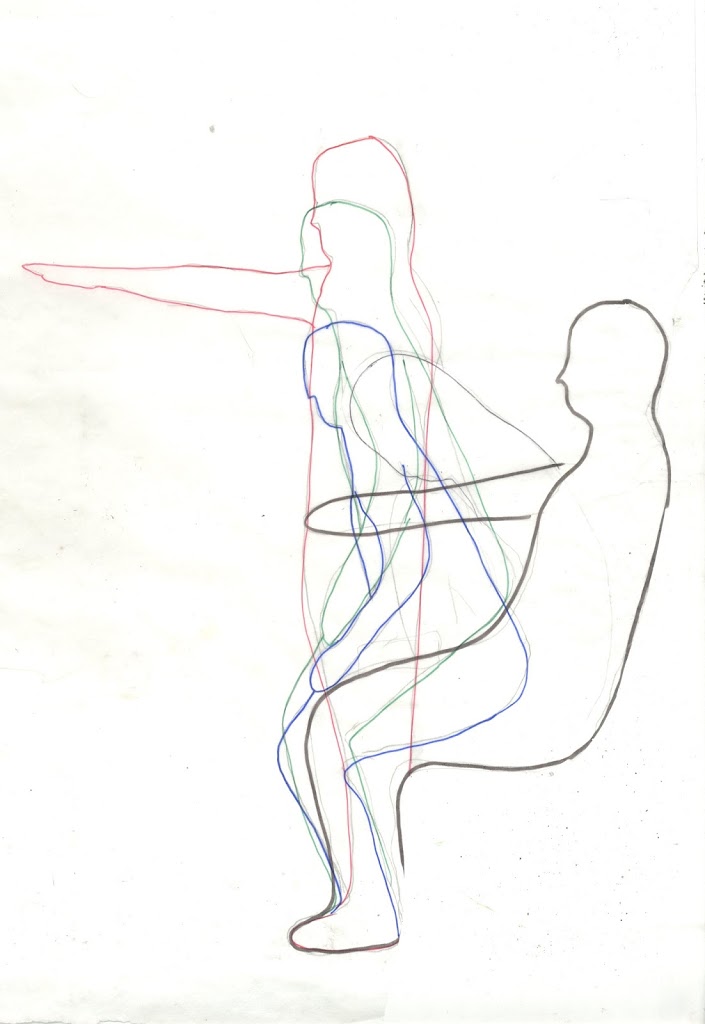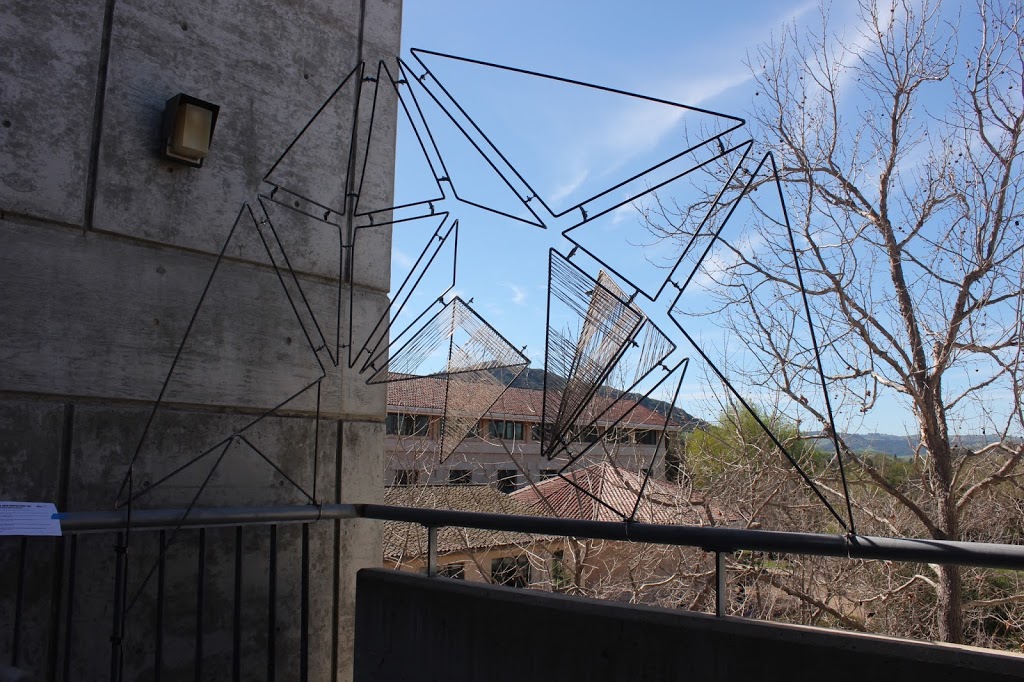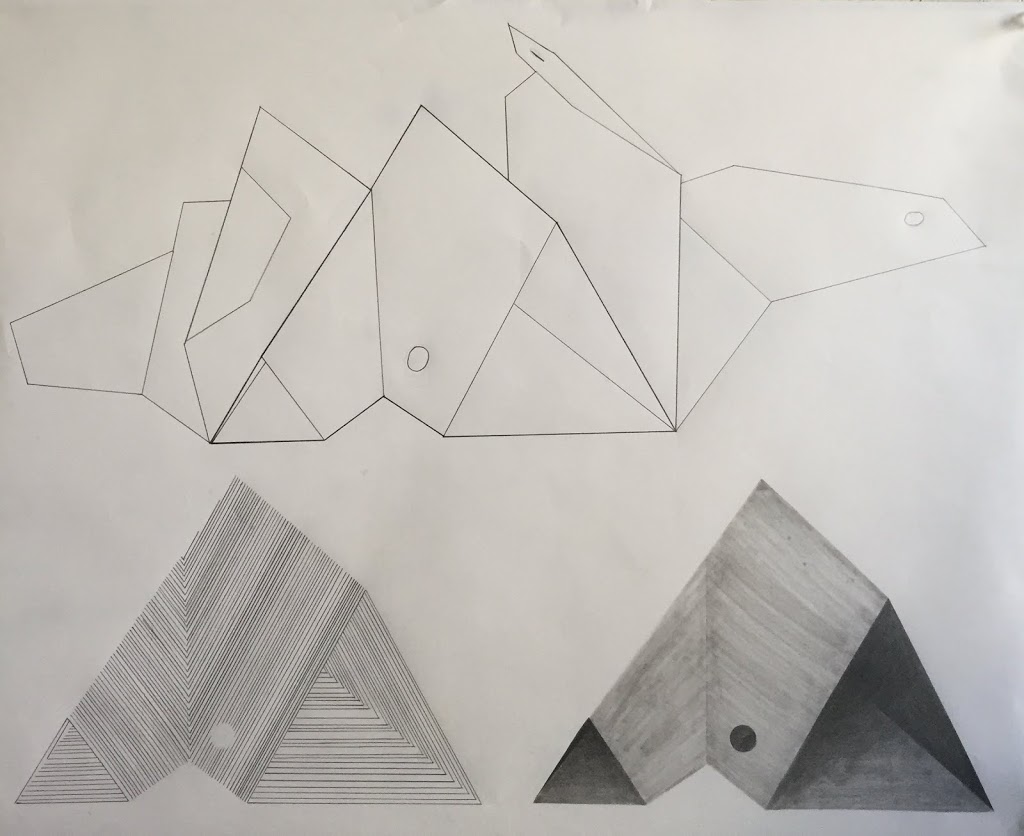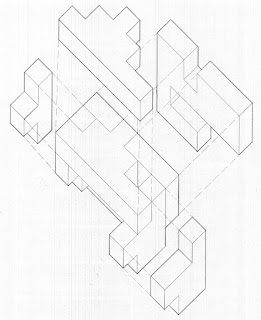Foodways Bakery
Fall quarter of my second year studying architecture at Cal Poly, I designed a bakery and community center in Guadalupe, CA. The design is inspired by a slice of ciabatta bread and my process included a loooot of model making! It was such a fun quarter and I learned so much.
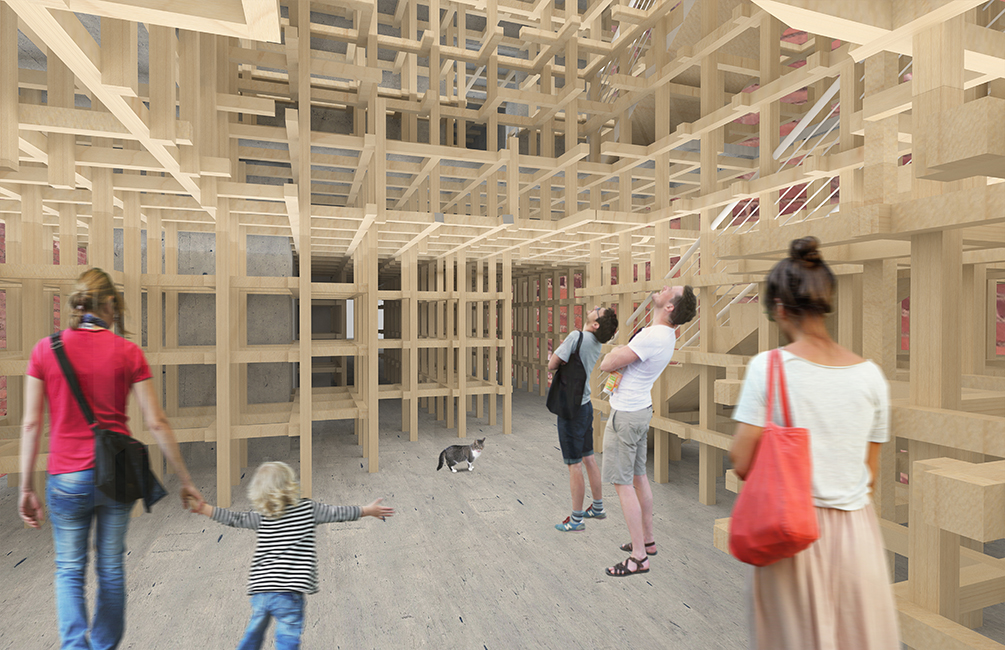 When you enter the building, through the ceramic “crust” facade of the building, you enter the lobby which has a skylight up to the top of the building. The exposed Kengo Kuma-esque wooden structure mimics the texture of the air bubbles in a slice of bread.
When you enter the building, through the ceramic “crust” facade of the building, you enter the lobby which has a skylight up to the top of the building. The exposed Kengo Kuma-esque wooden structure mimics the texture of the air bubbles in a slice of bread.
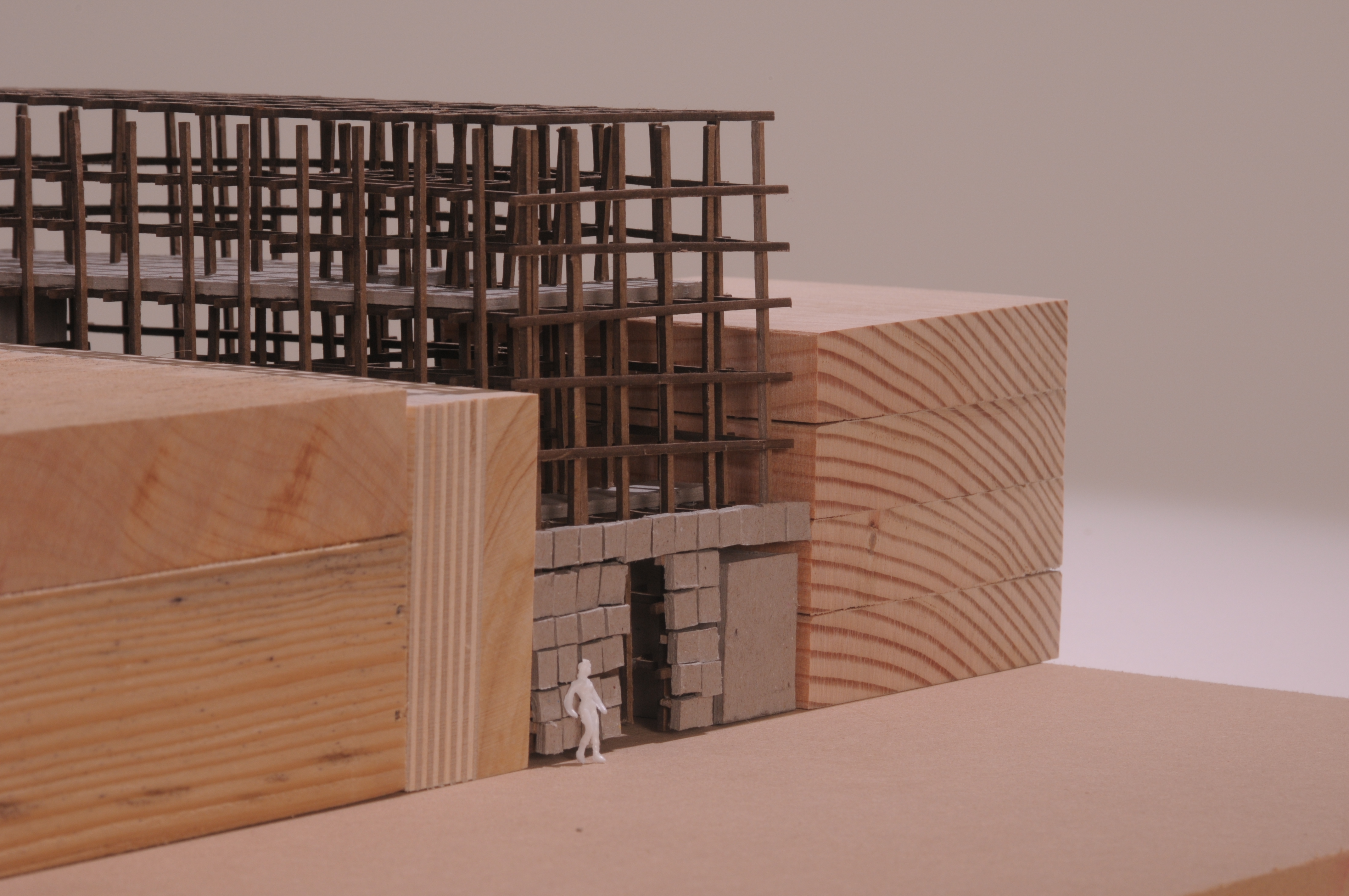
The first floor has the lobby, bakery storefront, and a sitting space. In a detached building behind the main building, there is a gallery space and a wheat field behind that in the long, narrow site. The second floor of the main building is the bakery and the third floor is an apartment for the caretaker.
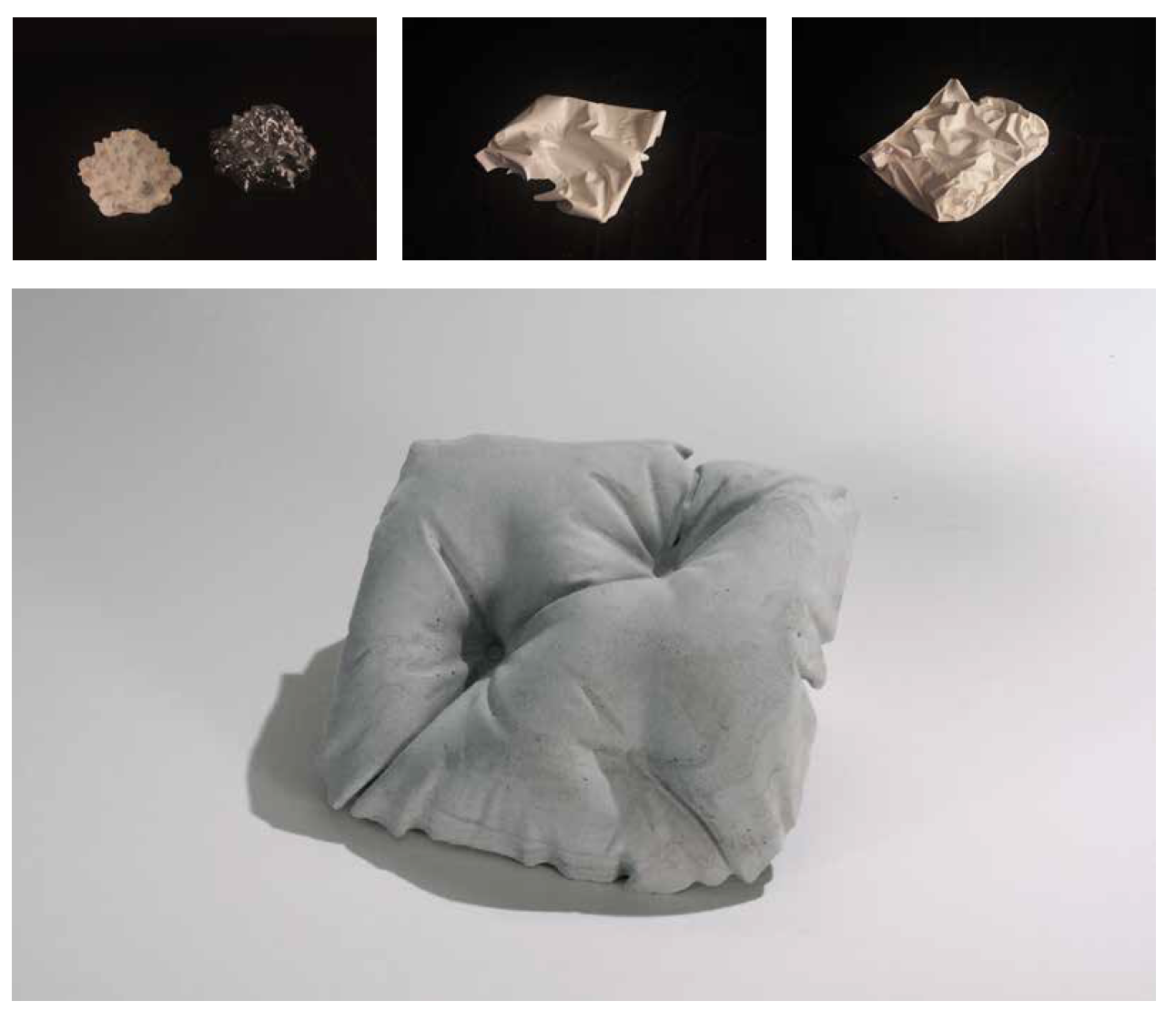
Above are study models of the facade materiality. I started (top left) by vacuum forming a romanesco cauliflower (a unique vegetable with a natural fractal pattern) and then casting it in Rockite. While interesting, it didn’t work as a facade tile. Next, I cast plastic bags in plaster which created very interesting geometries but wasn’t as square as I wanted. Finally, after being inspired by a project at Cal Poly’s annual Vellum furniture show, I created a fabric cast, pillow-like Rockite model. It’s not the perfect solution, I wish it was more square and had gentler curves but it’s what I ended up with.
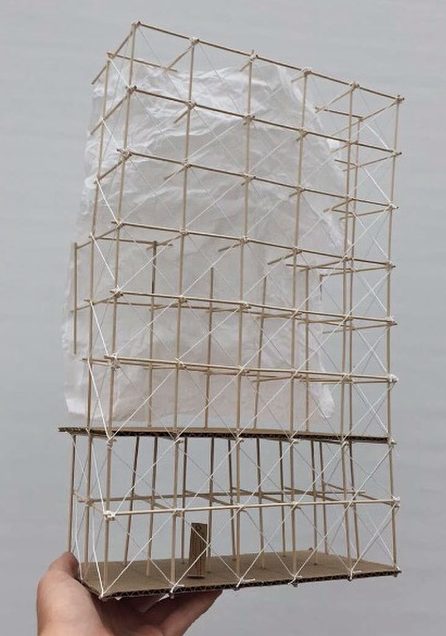
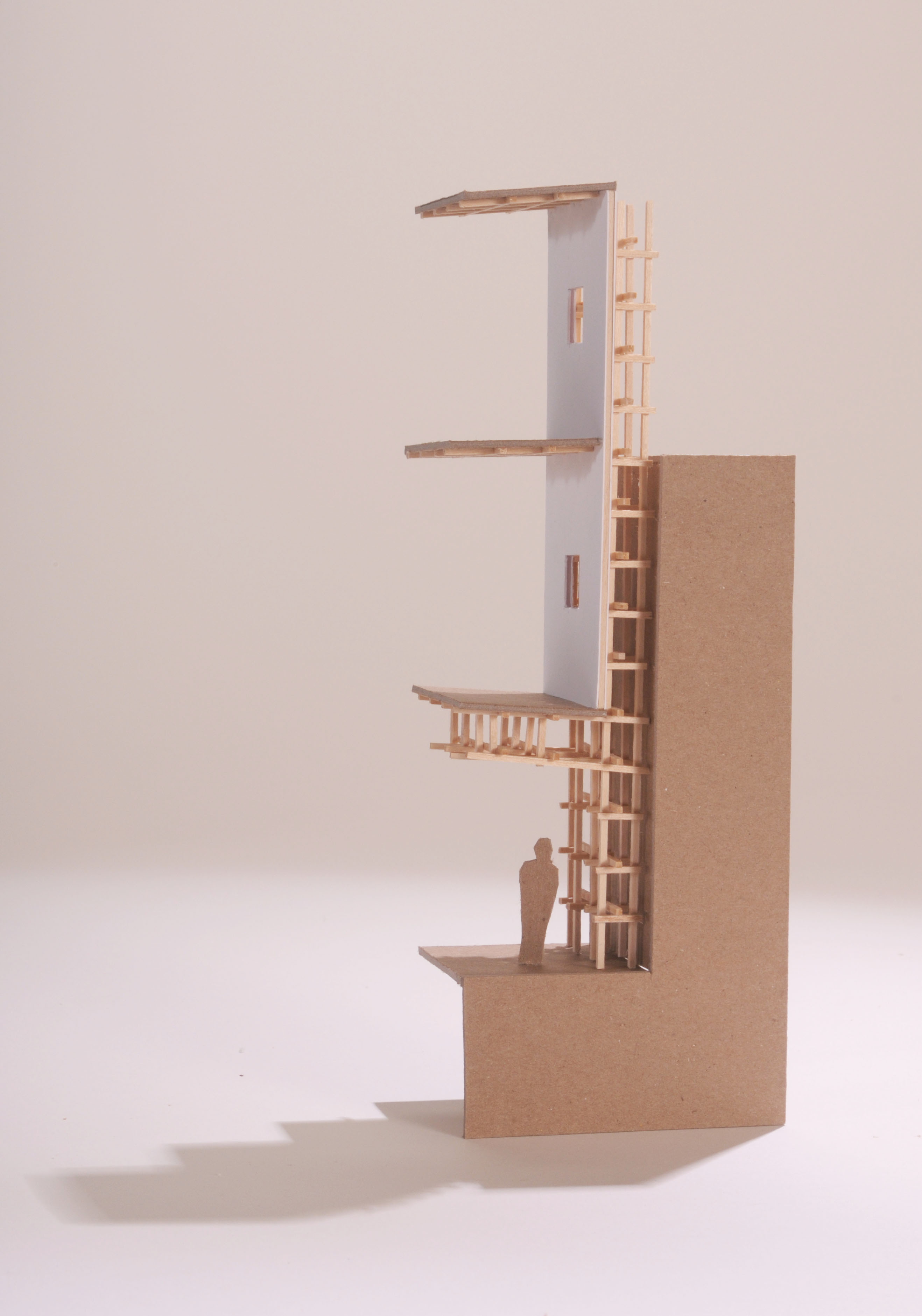
The details of the wooden grid were important to me in this project. The early study model on the left shows how fabric could be used to enclose organic volumes of space within the rectangular grid. The later study model on the right shows a light shaft between the neighboring building and the proposed upper floors that lets light into the ground floor.
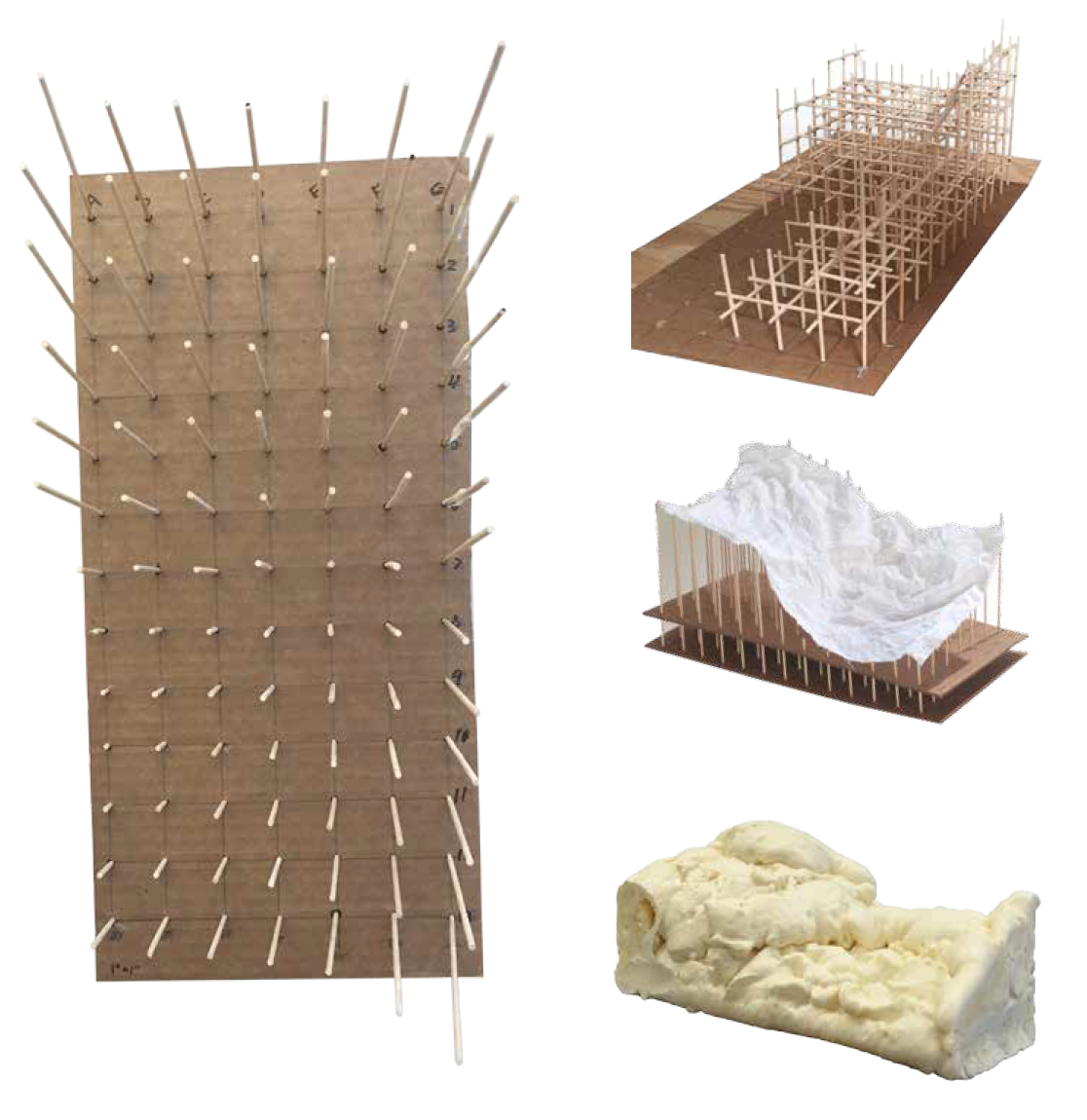
As another geometric investigation, we each mapped a surface on our bodies. I mapped the curve of my hip. I modeled it a variety of ways, with sticks, fabric, and foam, and then modeled it in Rhino (below).
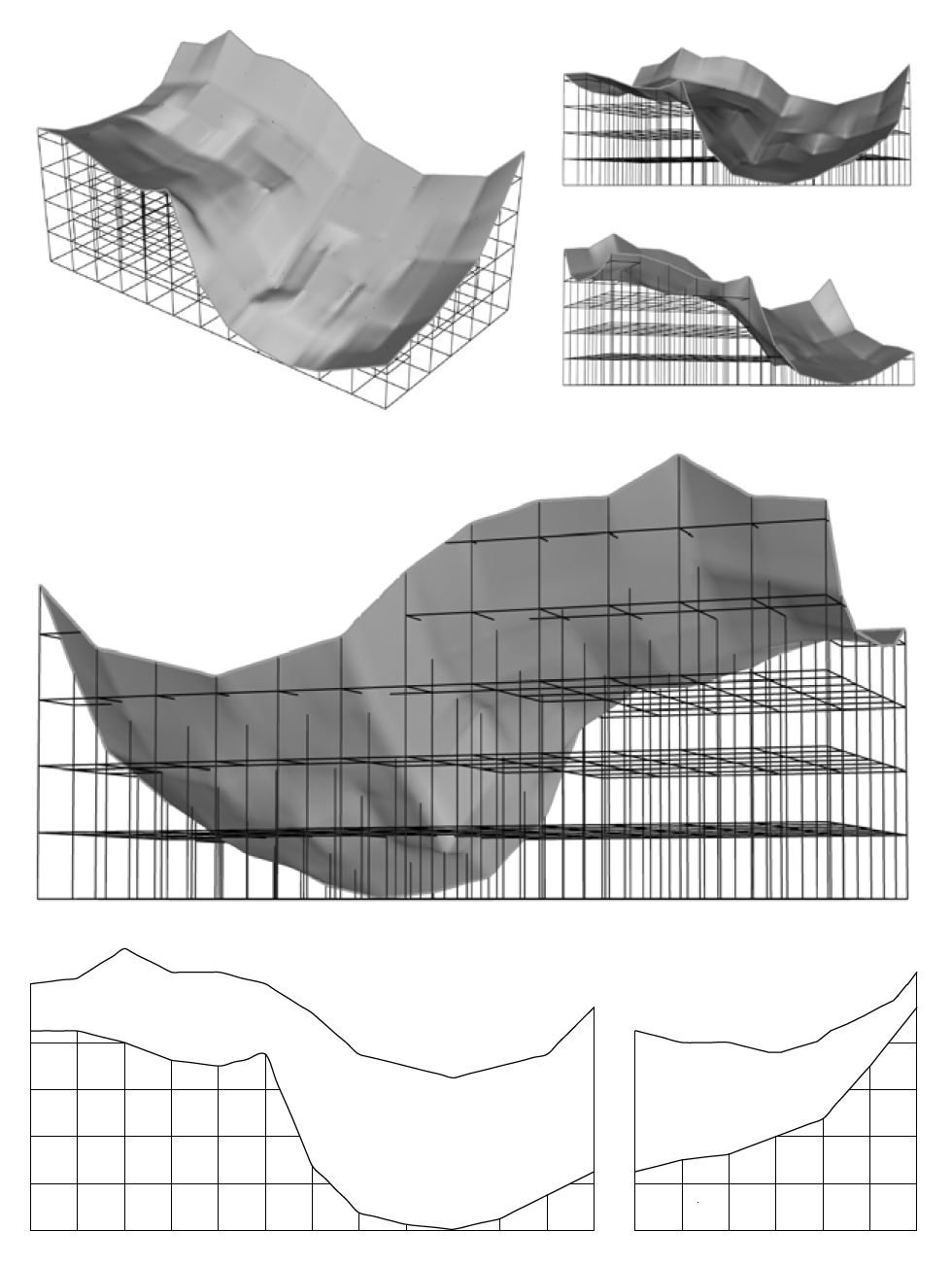
This geometry was used to create the voids in the lobby, sitting area, and gallery spaces. Yes, it is arbitrary to use the geometry of my hip as the form for spaces in a bakery, but it was an interesting challenge and you have to start somewhere.
If walls could dream… they’d dream of fresh baked ciabatta!
Habitat for Humanity Dream Community
I had the great pleasure of working with Habitat for Humanity and a group of 5 other Cal Poly students to design a “dream community.” We picked a site in San Luis Obispo that we think would be a viable option to build affordable housing on and then designed the site plan and floorplans for a prospective 30 unit neighborhood.
We picked this site off Johnson Ave for its views and relatively flat and undeveloped landscape. The site is next to an existing community garden and a bus stop for easy access to public transportation. It is only a short drive from downtown San Luis Obispo and within walking distance of hiking trails and a grocery store.
This project was a great opportunity to see what it’s like to design a neighborhood from start to (almost) finish and to get to work with students from other majors and different years (we had everything from a 2nd year mechanical engineer to a 4th year city and regional planning major.) Habitat loved our design idea and it was a pleasure working with them this year.
If walls could dream… they’d dream of designing a place where community blossoms.
Film Photography
Wall Show
The Wall
We were also given a site for our wall, an “exterior” side, a stem wall, and then an “interior side” one foot higher. We had to have stairs and a ramp of a certain slope on both sides, so I started by laying those out at a small scale to determine where the opening in my wall had to be.
Here is the finished wall. You can see the custom base, ramp and stairs, horizontal wood siding, sheet metal ramp/door pivot mechanism, and the openings for the pulleys and ropes.
If walls could dream… they’d dream about walls of course!
Middelboe House by Jorn Utzon
For a nice change of pace after Design Village, our next project this quarter was a research project about a house. I was assigned the Middelboe House by Jorn Utzon. Having dreamt about researching something famous like the Fisher House or the Robie House, I was a little disappointed at first by this obscure Nordic home.
The circulation through the house is all focused through the central stairwell and then up into the living spaces. This was my favorite diagram to make and I’m really proud of the way it turned out.
Finally, I made a collage diagram of what it would be like to be inside my house (see Mies’ collages for inspiration). I used the Rhino model I had made to get the linework for the interior perspective and then added the landscape through the windows. I chose to leave the interior white to focus on the view and the shapes that the structure makes with the windows – even though they are all rectangular openings, the perspective and the added beams create dynamic trapezoids.
All in all, this project was a good change of pace and a good way to connect the dots between a very abstract yet personal experience of a dwelling with Design Village and the more conventional yet still architecturally advanced ideas of what a house is to famous architects.
If walls could dream… they’d dream of being in a famous architect’s masterpiece.
Drawing Haus
If walls could dream… they’d dream of having a personalized space to draw.

