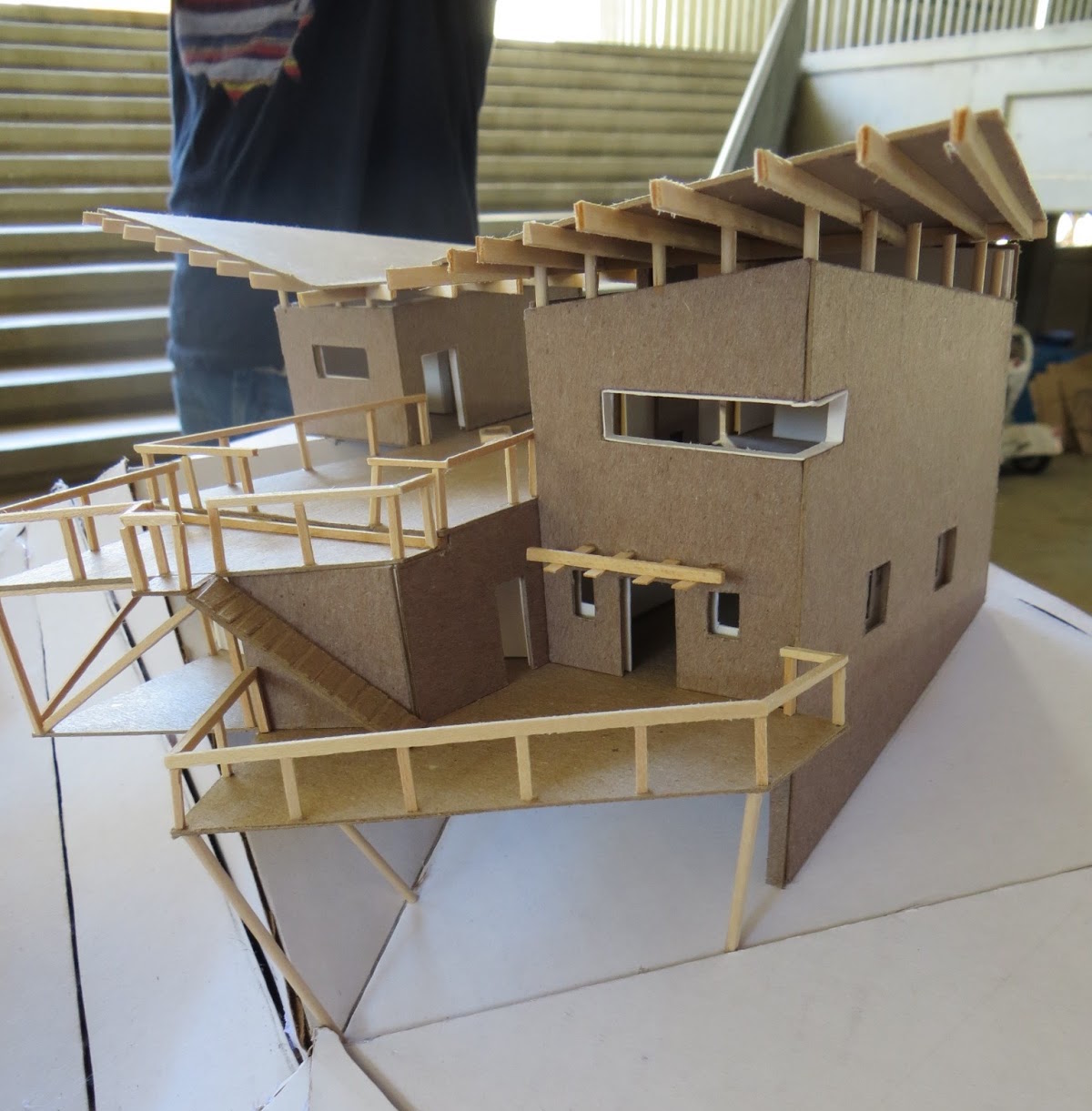Before I Graduate Wall
Before it graduates, this wall dreams of touring the world! Or at least the county school district… And inspiring youth and community members to dream BIG!
Empire Mine Sketch
Details: Sister Buildings
Oppositely, the roofline on the left curves out toward the street.
Details: Downtown
In celebration of National Architecture Week, I’m sharing a series of posts about architectural details in historic and charming downtown Grass Valley, CA.
This Thursday I’m “throwing it back” to my talk at TEDxGrassValley, where I spoke about architecture and how it influences our daily lives. I especially want to highlight the section about downtown Grass Valley (about 6 and a half minutes into the video). There are architectural details all around downtown, or anywhere really, that influence the shoppers there.
Details: Electric Signs
In celebration of National Architecture Week, I’m sharing a series of posts about architectural details in historic and charming downtown Grass Valley, CA.
Today I’d like to share a detail that gives you a little hint into a previous use of a space. Currently, this music store has a plain sign advertising their business yet there is an electrical outlet next to the bar the sign hangs from, implying that in a previous life, an electric sign called this space home.
Details: Building “Name Tags”
Details: Furniture Store Auditorium
The plaques read “Erected anno domini MDCCCC Grass Valley Auditorium K.P. N.S.G.W. I.O.R.M. G.V.M.V. A.O.F.” After some internet research, I discovered that “anno domini MDCCCC” means AD 1900, N.S.G.W. is the Native Sons of the Golden West and I.O.R.M. is the Improved Order of Red Men. So this just begs the question, what was this building originally? A public auditorium with dances and basketball games? And how did it turn into a furniture store?
Grandhome
This design reminded me a lot of my final project at Cal Poly’s Architecture Career Workshop last summer. I had designed a model of a house for an elderly couple who still loved to entertain, stacking the great room on top of a flexible guest/entertainment space and putting the master suite next to the great room connected by a porch. I mimicked the mountainous site with dramatically angled roof and deck lines.
Simple
The kitchen is large and the living room has walls of windows on all three sides. There is a large deck in the back with sliding glass doors from the kitchen and the master bedroom.
Off a small hallway is the master suite complete with his and hers closets. Also off the hallway is a large bathroom, a laundry room, and the one car garage.
If walls could dream… they’d dream of beautiful houses made simple!
Final Model Virtual Tour
Remember my Final Project from Cal Poly’s Summer Architecture Career Workshop?
Well I finally got around to modeling it in SketchUp and then I decided to create a virtual tour of it. You can watch it above or here on If Walls Could Dream’s new YouTube page. Don’t forget to subscribe to the page so you won’t miss upcoming videos and tours!









