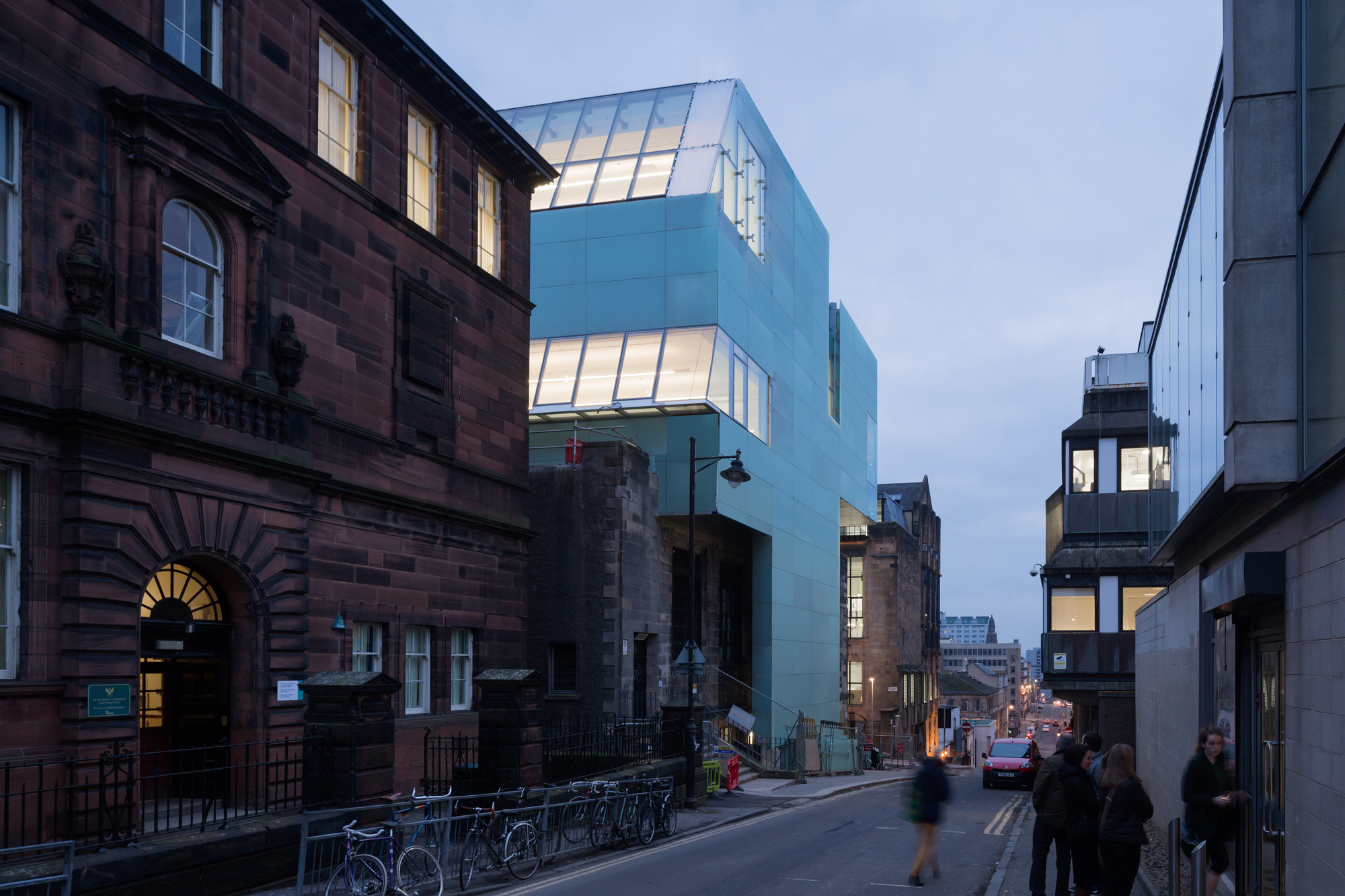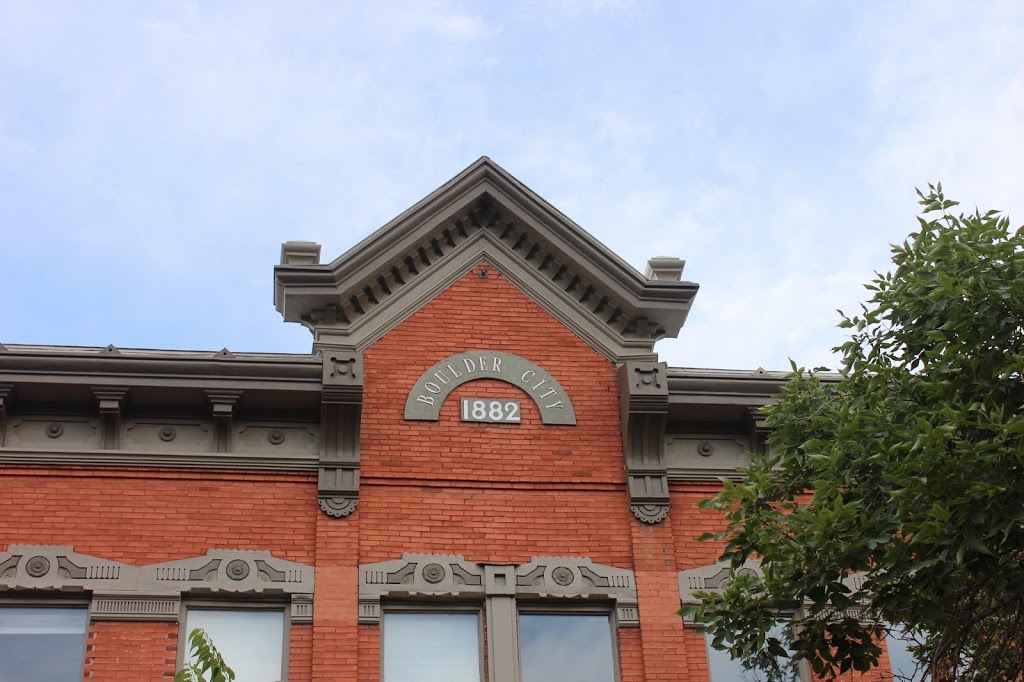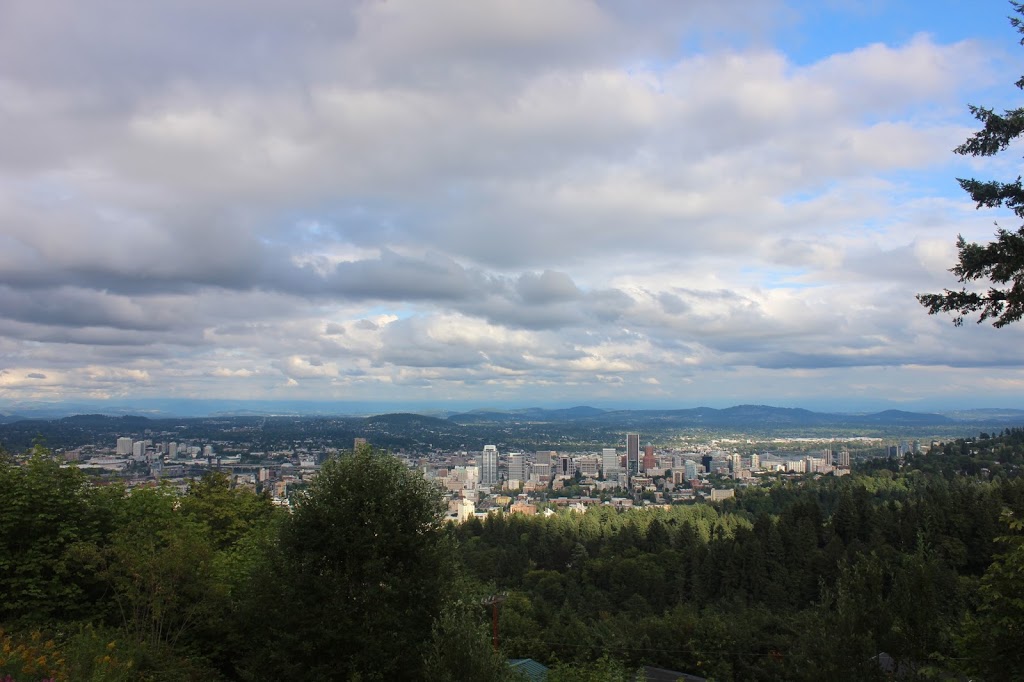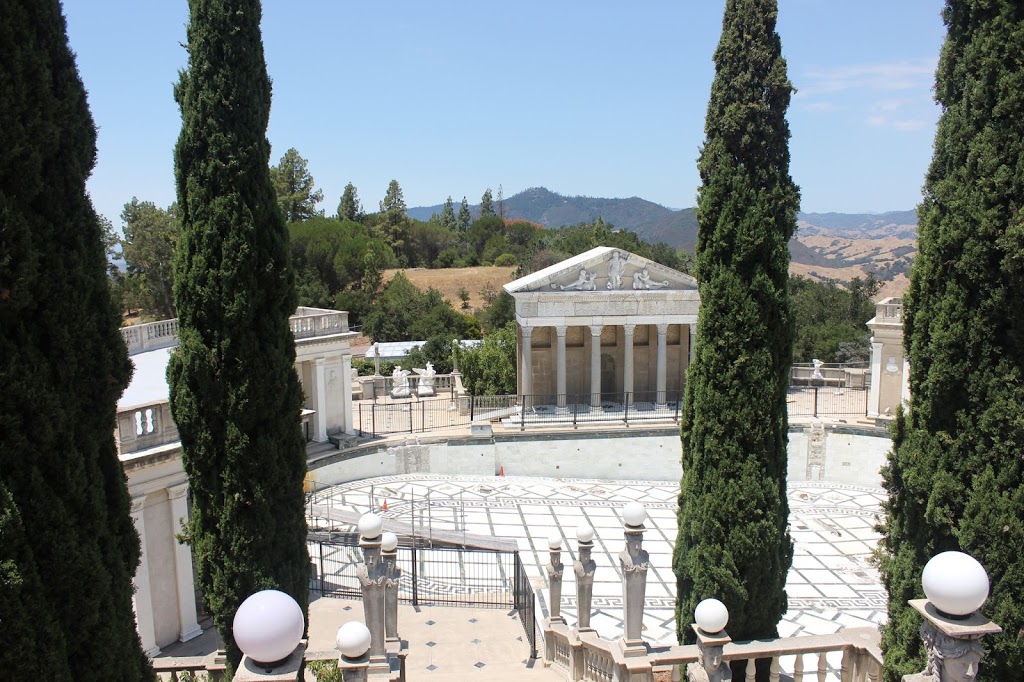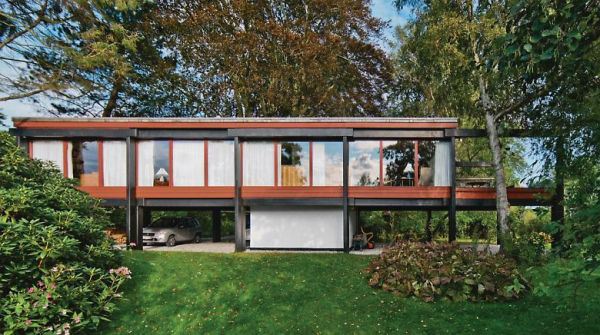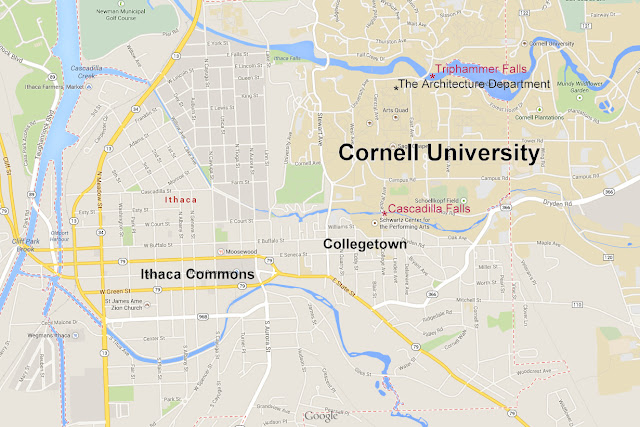Seona Reid Building by Steven Holl
I did a research project on Steven Holl’s Glasgow School of Art Seona Reid building for school. I love how Holl uses light and watercolor to inspire his design and how it responds to the traditional buildings around it. I am excited to go visit the building when I am studying abroad.
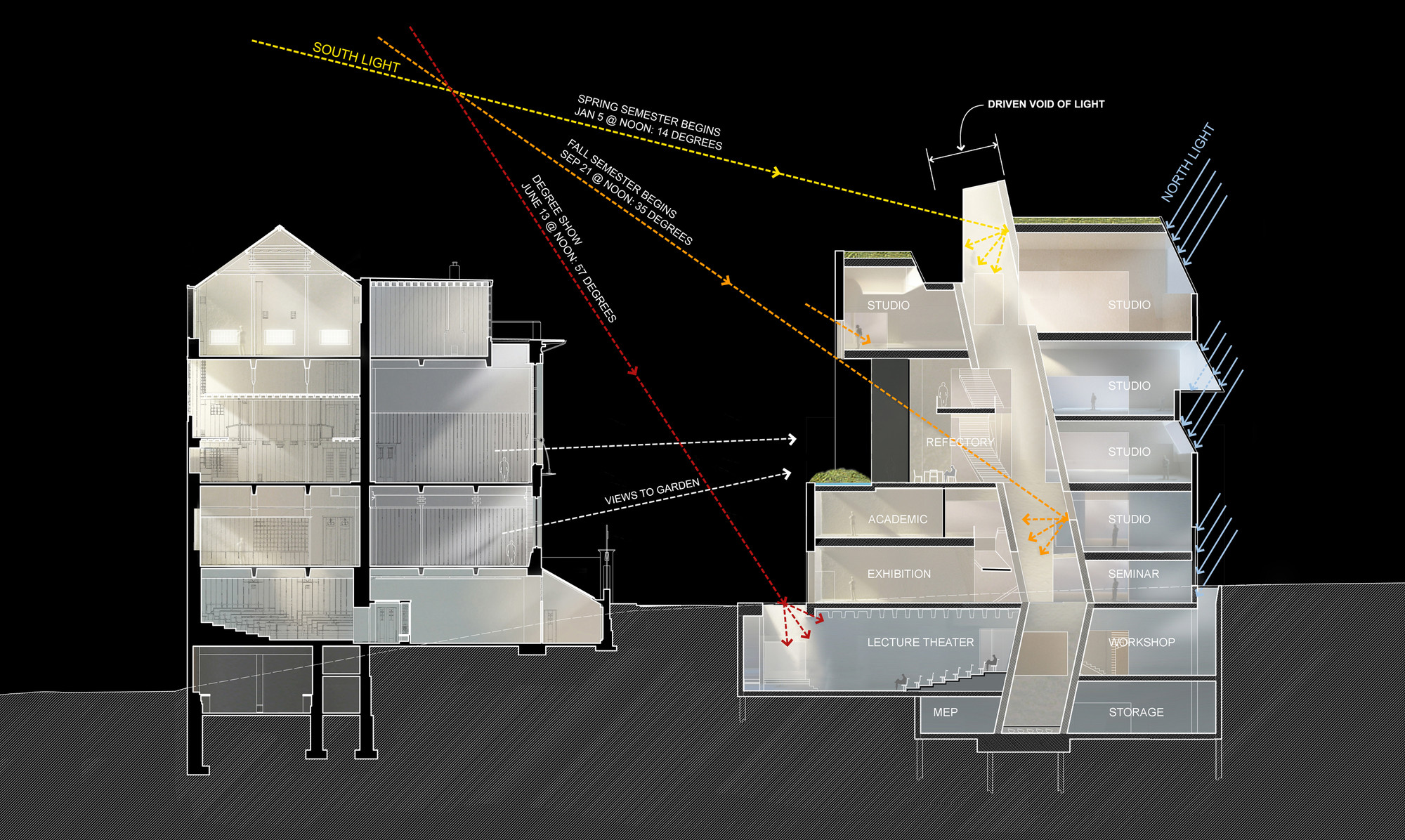
Image from ArchDaily
The most important thing about this building is its relationship with the Mackintosh building, a historic building also owned by the Glasgow School of Art, across the street. Holl was inspired by the Mackintosh, especially the way it brought light into the library. Sadly, the Mackintosh building has been severely damaged by two recent fires.
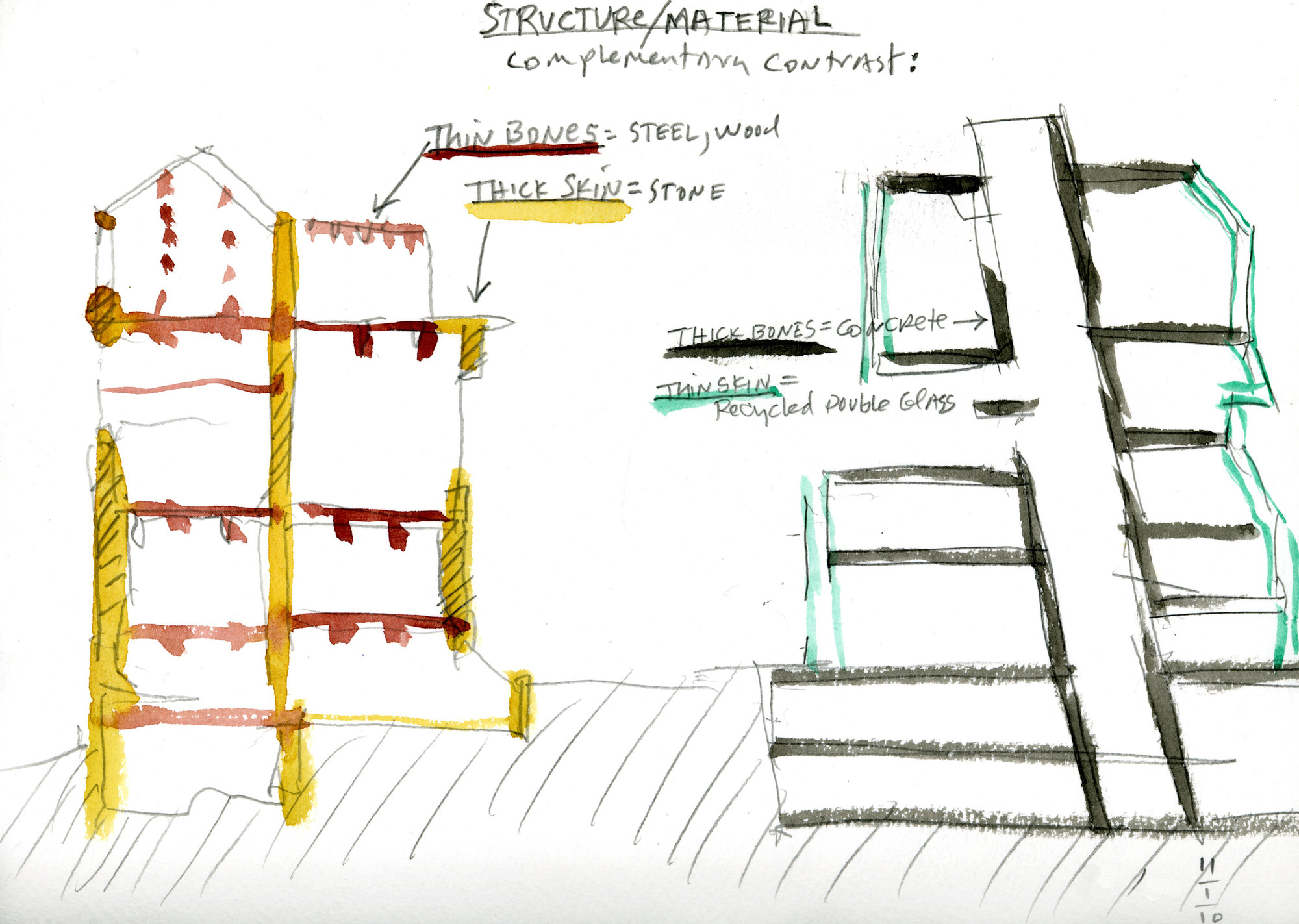
Watercolor by Steven Holl
The Mackintosh building has a thick, stone skin which doesn’t allow a lot of light in. Holl wanted to contrast that in his design, using a thick concrete core to hold up a thinner skin.
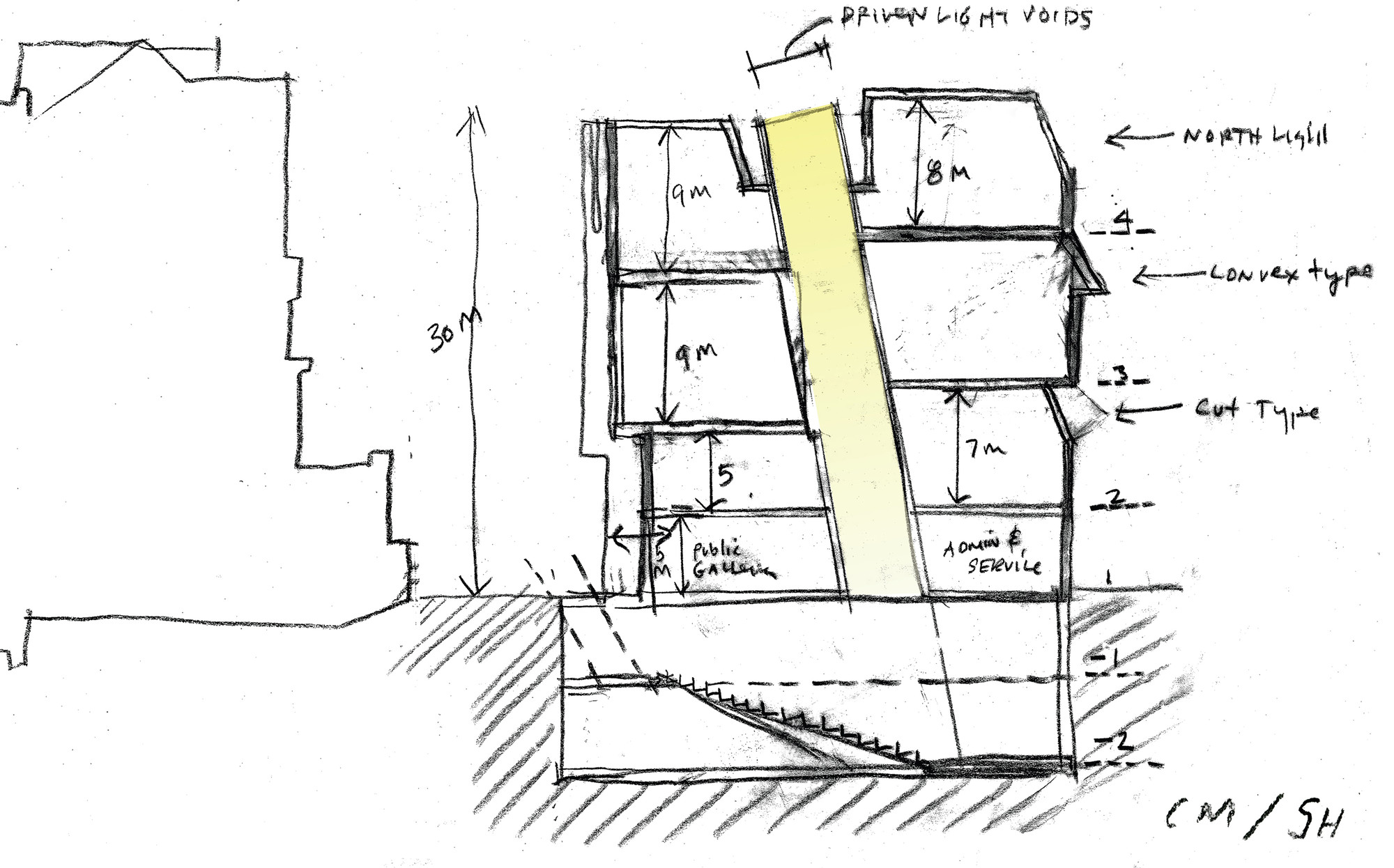
Watercolor by Steven Holl
In a later sketch, Holl is thinking about the different size spaces in his building as well as different light conditions.
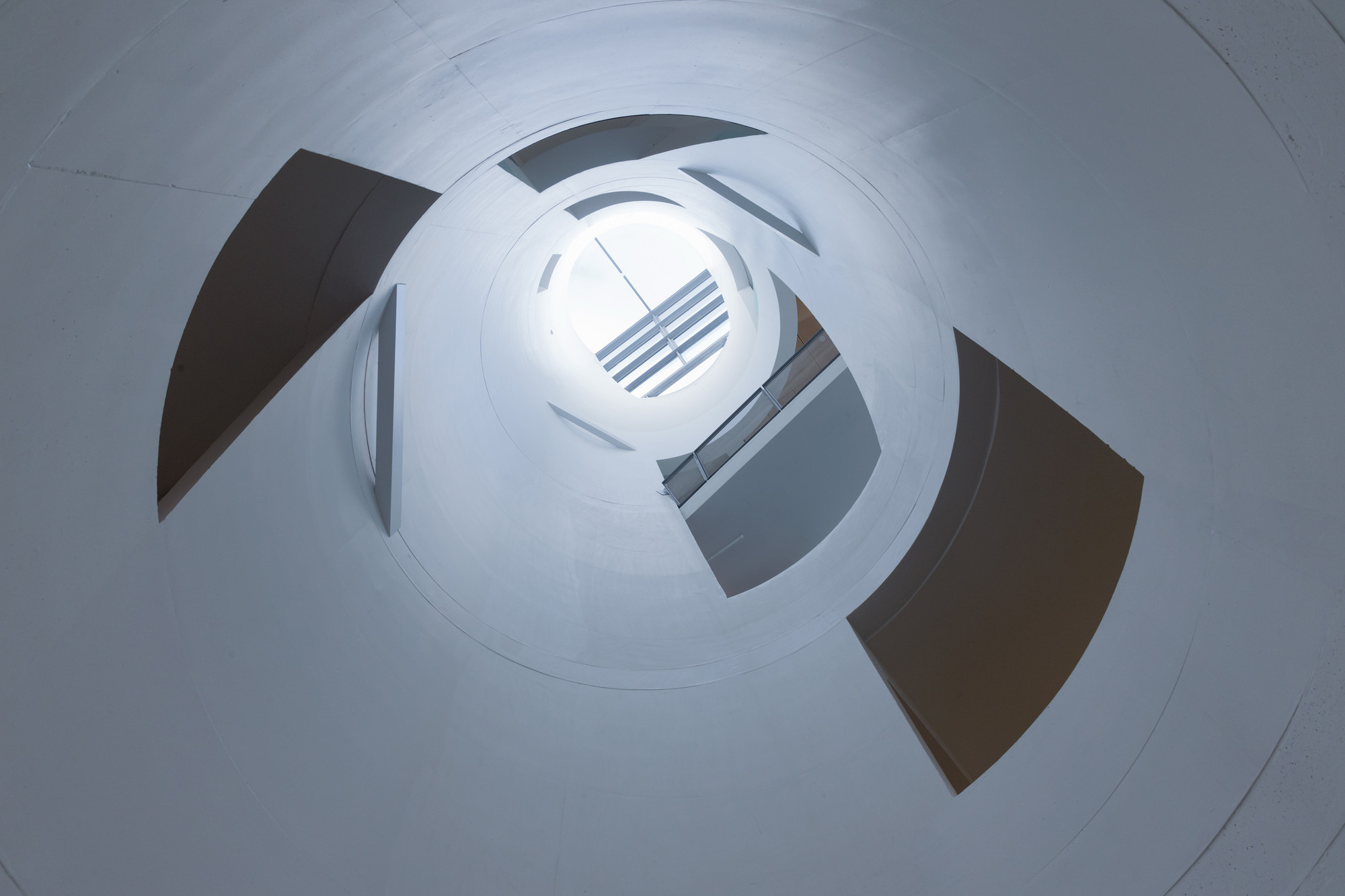
Image from ArchDaily
You can see in both sections above that Holl’s building has a large light tube or “driven void” as Holl likes to call it, which brings light all the way down to the basement. There are three along the length of the building. Various programs intersect the voids including studio spaces and circulation. This helps bring life to the voids and allows students to see what other students are up to.
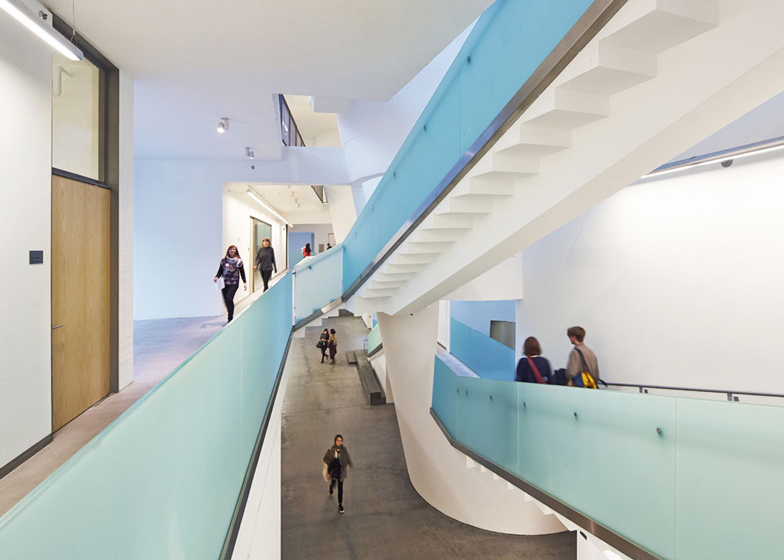
Image from Dezeen
The center of the building is very open, allowing students to see friends passing by.
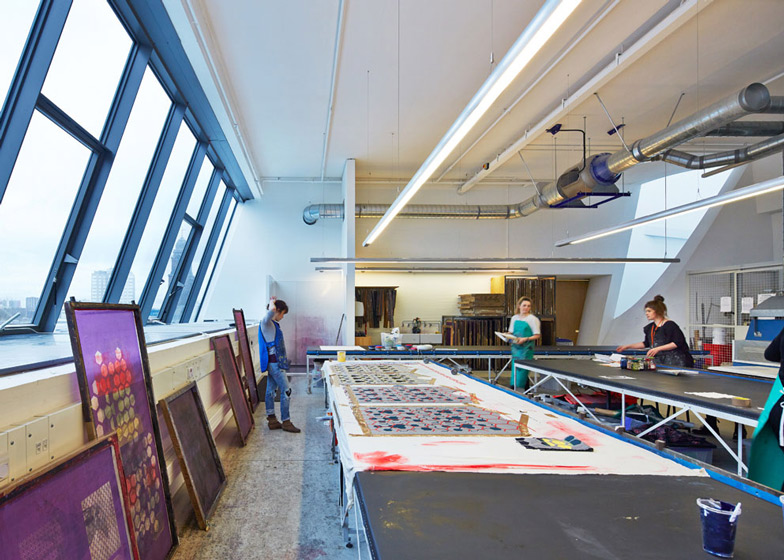
Image from Dezeen
The studios all have wonderful natural light and generous ceiling heights for the art students.
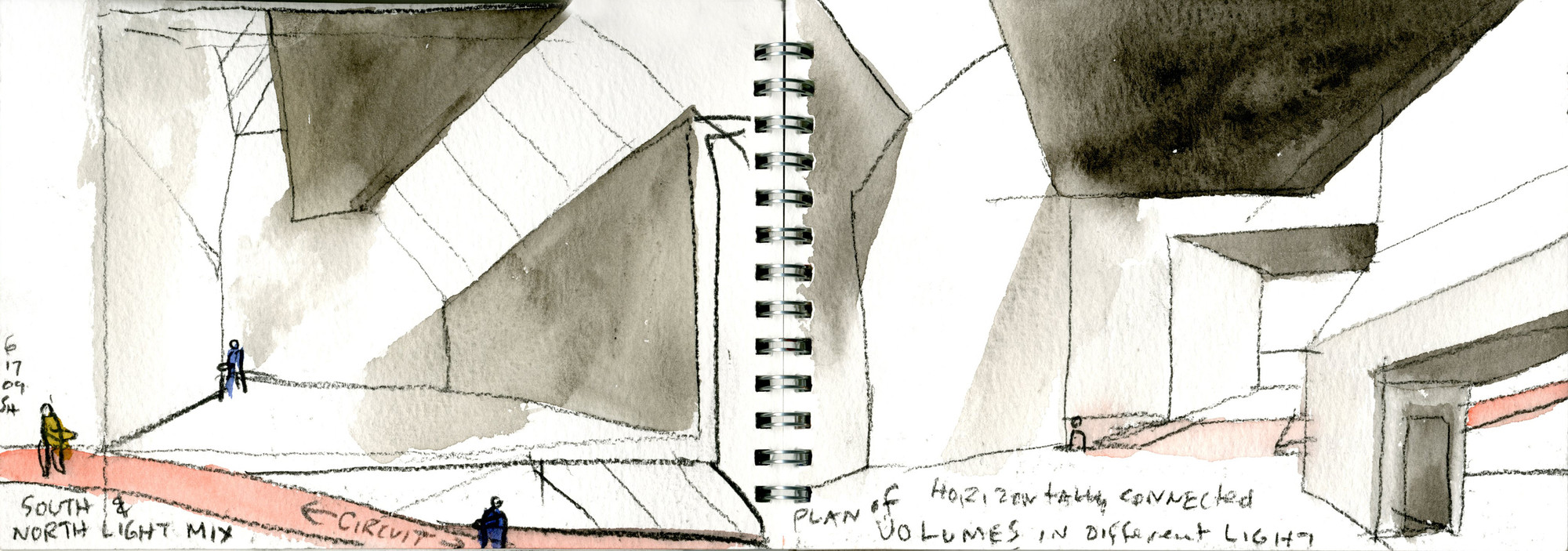
Watercolor by Steven Holl
Like all of his project, Holl created beautiful watercolor sketches about his concepts. Watercolor is the perfect medium for Holl to express his ideas about the quality of light in his spaces.
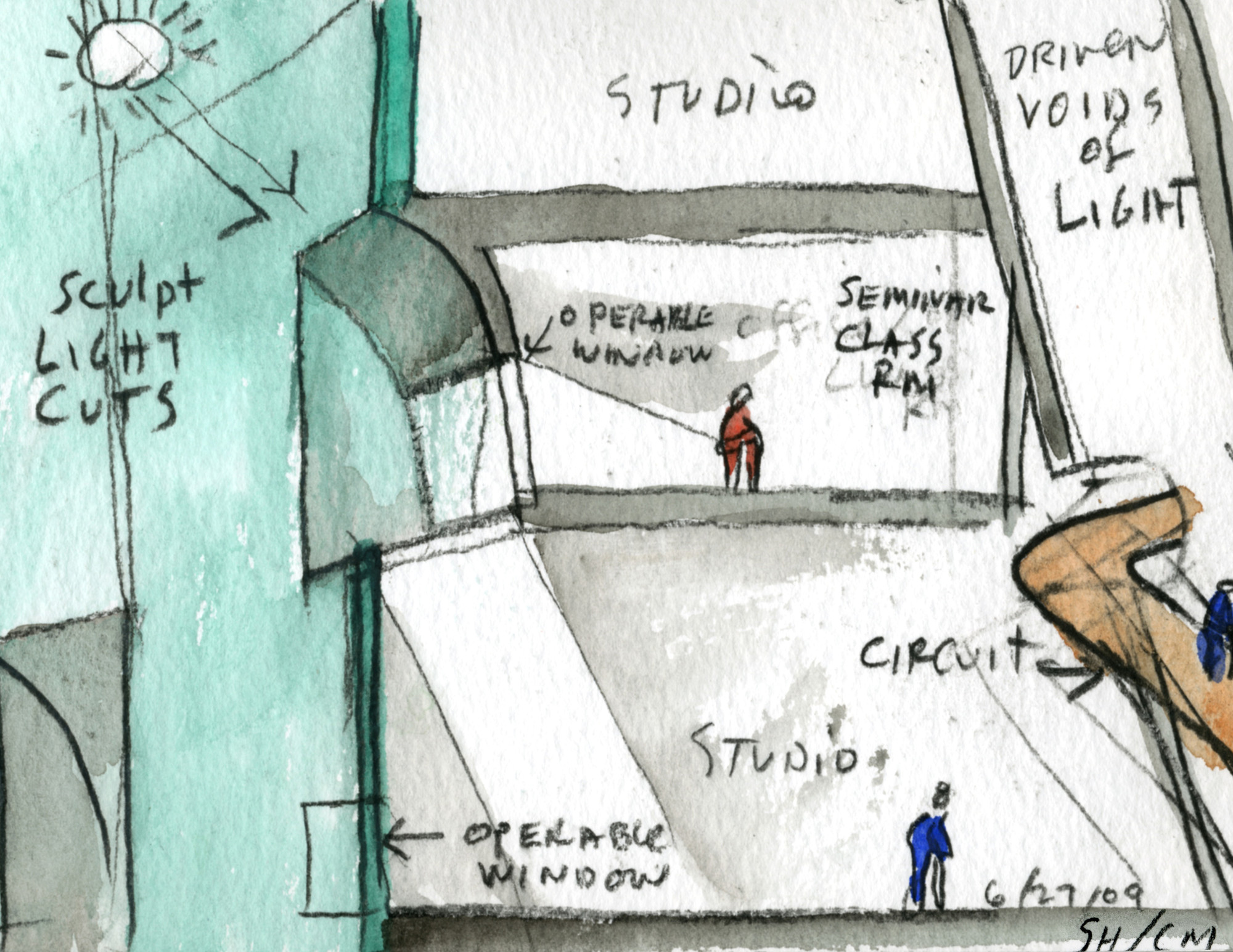
Watercolor by Steven Holl
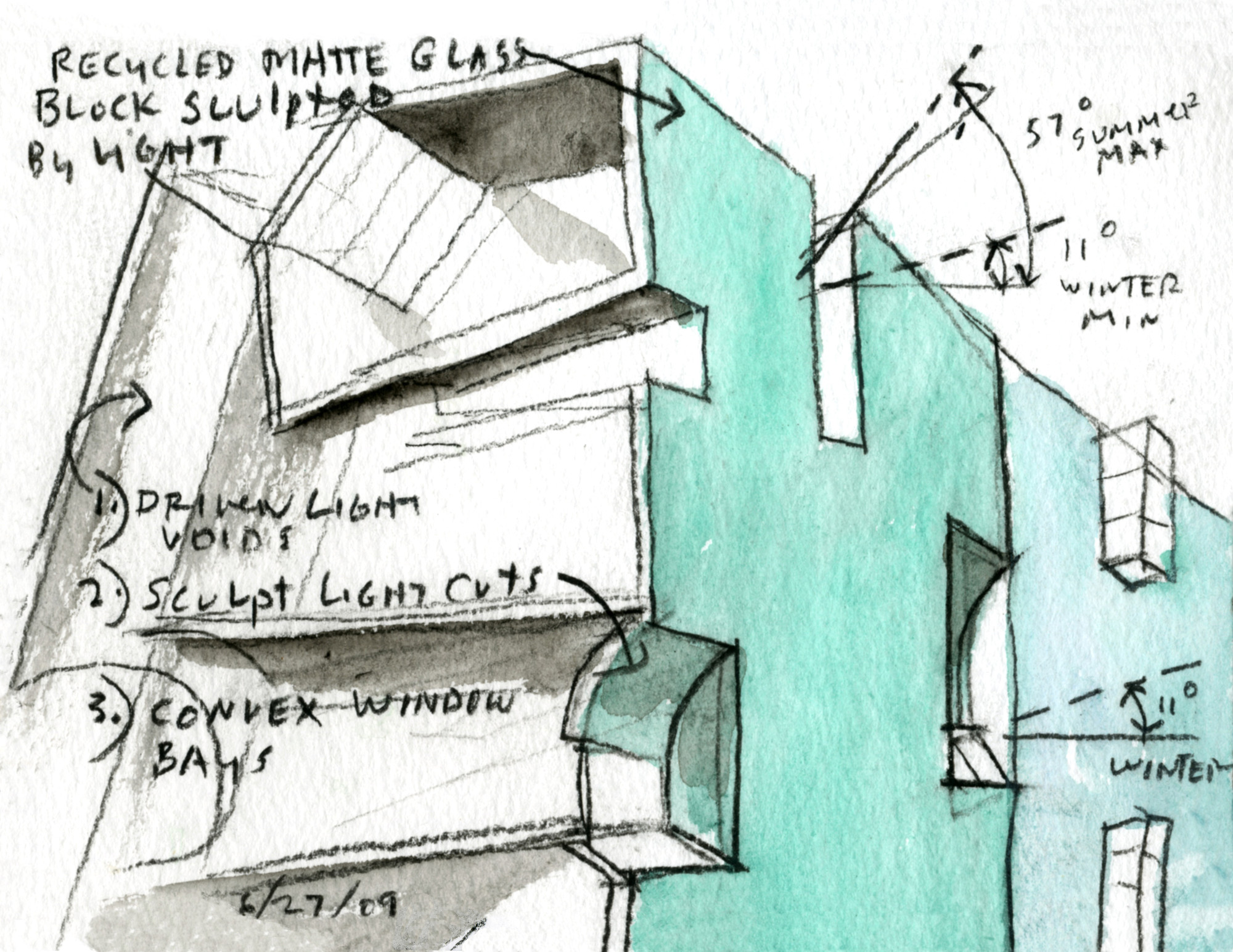
Watercolor by Steven Holl
After being sufficiently inspired by Steven Holl’s watercolors, my partner and I set out to make some diagrams of what we had learned about this building.
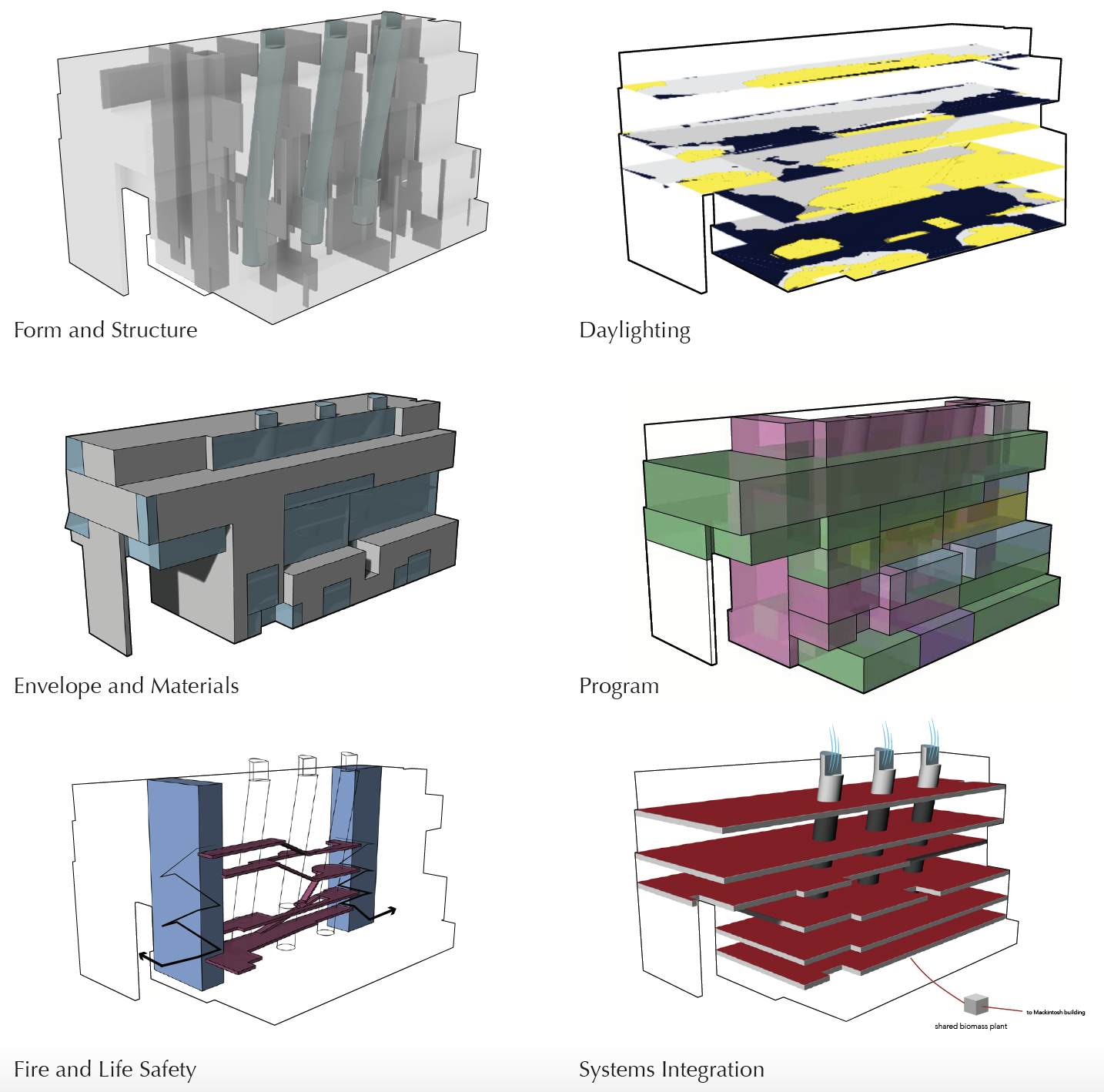
Diagrams of the Glasgow School of Art Seona Reid Building by Steven Holl
After researching the building, my partner and I created these diagrams to understand the systems in the building and their relationships to one another.
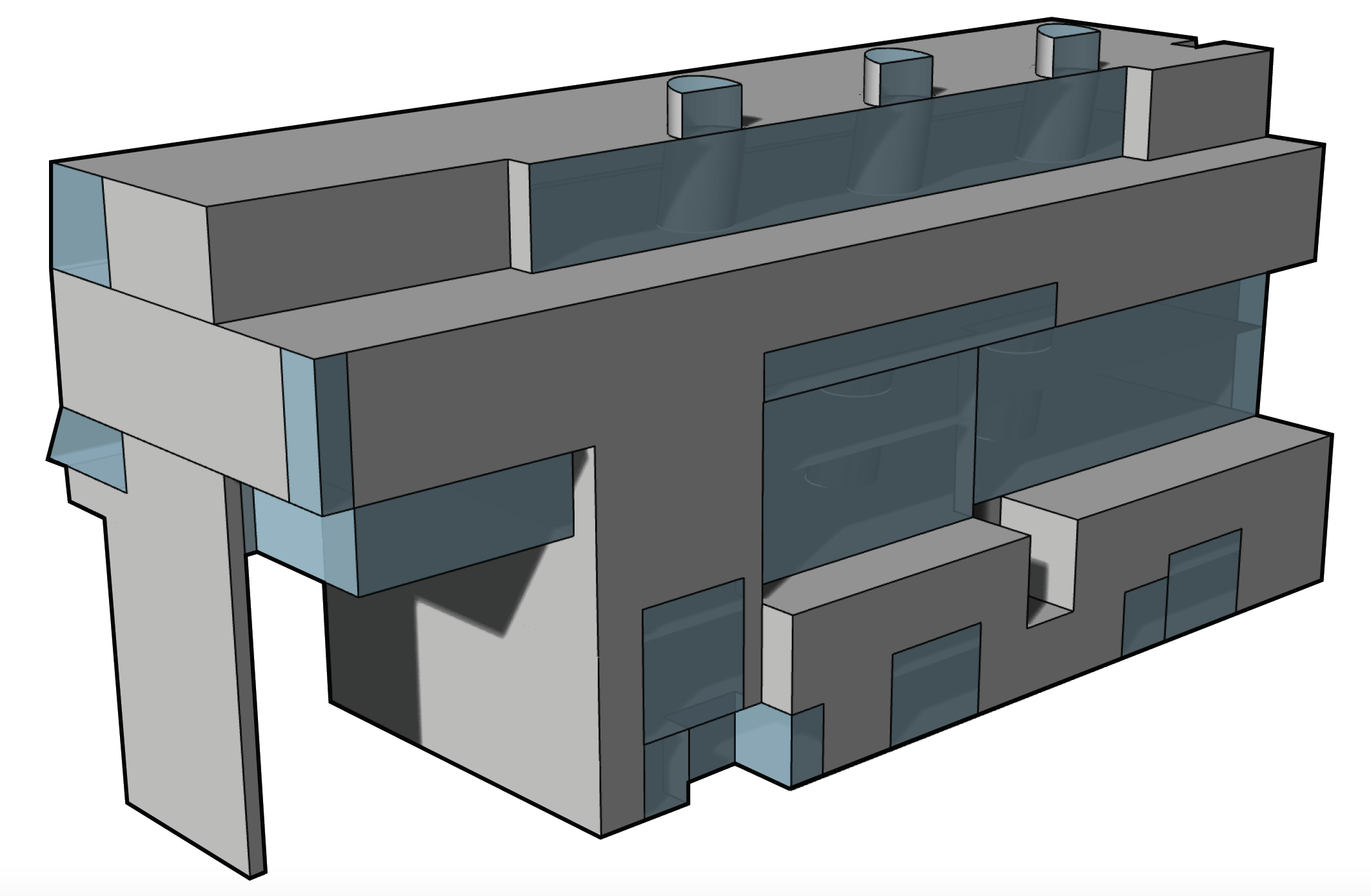
Mass/Glass diagram
During the day, the exterior of the building looks a uniform blue, almost the color of the overcast sky in Glasgow. However, at night the windows inside light up, exposing the mass/glass relationship. The fenestration is extremely thoughtful, some windows are for views of the Mackintosh, others for distinct lighting qualities.
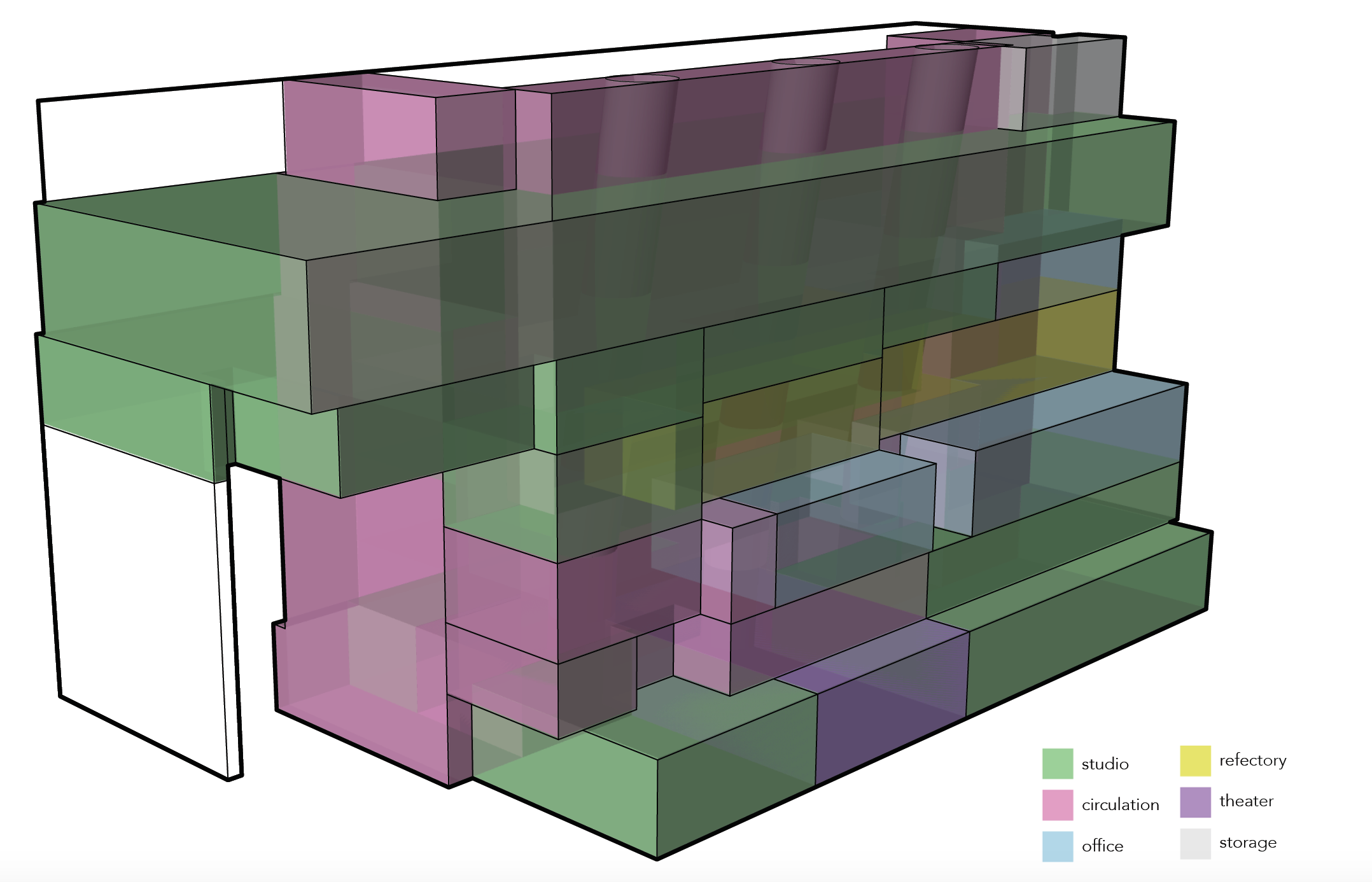
Program Diagram
The building is used primarily for studio space for the Glasgow School of Art. It also has a theater in the basement and some office spaces. The refectory on the third floor looks out at the Mackintosh building.
For more information about the Seona Reid building, check out the ArchDaily and Dezeen pages about it as well as this interview with Steven Holl Architects.
If walls could dream… they’d dream of Steven Holl’s beautiful watercolors.
Colorado Architecture
If walls could dream… they’d dream of being in Red Rocks.
Portland Architecture
If walls could dream… they’d dream of exploring a new city.
Hearst Castle
The tile work also really impressed me. Julia Morgan is known for designing her own tiles for projects and I loved the contrast between the blue and white custom tiles and the red terra cotta tile.
Middelboe House by Jorn Utzon
For a nice change of pace after Design Village, our next project this quarter was a research project about a house. I was assigned the Middelboe House by Jorn Utzon. Having dreamt about researching something famous like the Fisher House or the Robie House, I was a little disappointed at first by this obscure Nordic home.
The circulation through the house is all focused through the central stairwell and then up into the living spaces. This was my favorite diagram to make and I’m really proud of the way it turned out.
Finally, I made a collage diagram of what it would be like to be inside my house (see Mies’ collages for inspiration). I used the Rhino model I had made to get the linework for the interior perspective and then added the landscape through the windows. I chose to leave the interior white to focus on the view and the shapes that the structure makes with the windows – even though they are all rectangular openings, the perspective and the added beams create dynamic trapezoids.
All in all, this project was a good change of pace and a good way to connect the dots between a very abstract yet personal experience of a dwelling with Design Village and the more conventional yet still architecturally advanced ideas of what a house is to famous architects.
If walls could dream… they’d dream of being in a famous architect’s masterpiece.
Architecture Around Europe
After traveling around Europe this summer with my family and being inspired by all of the amazing buildings there!
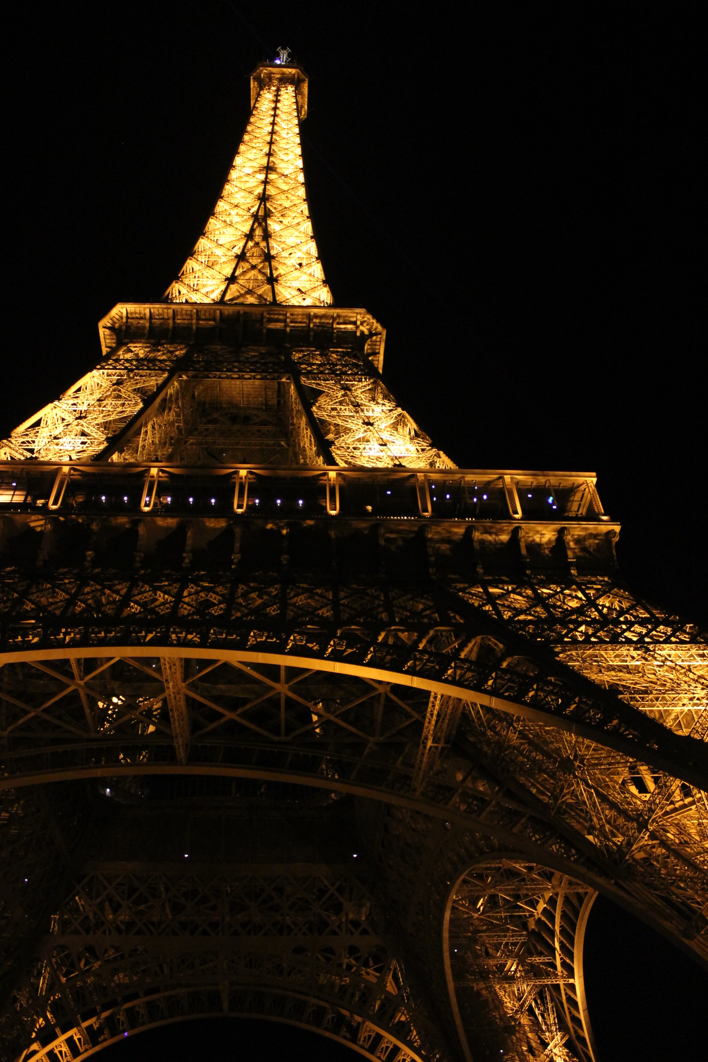
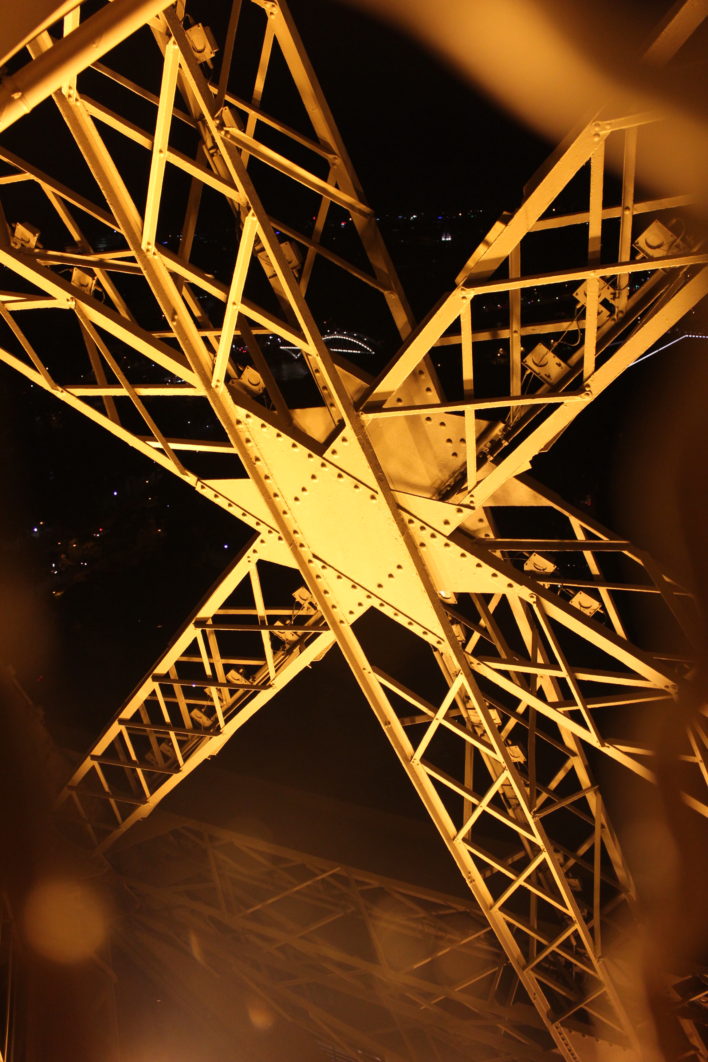
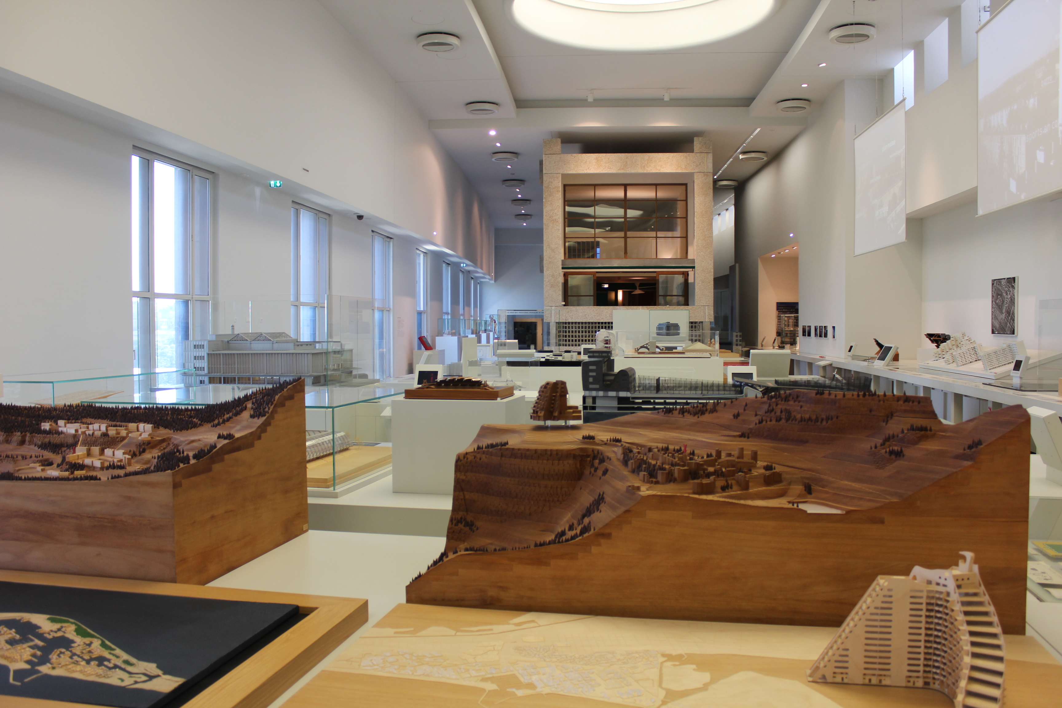
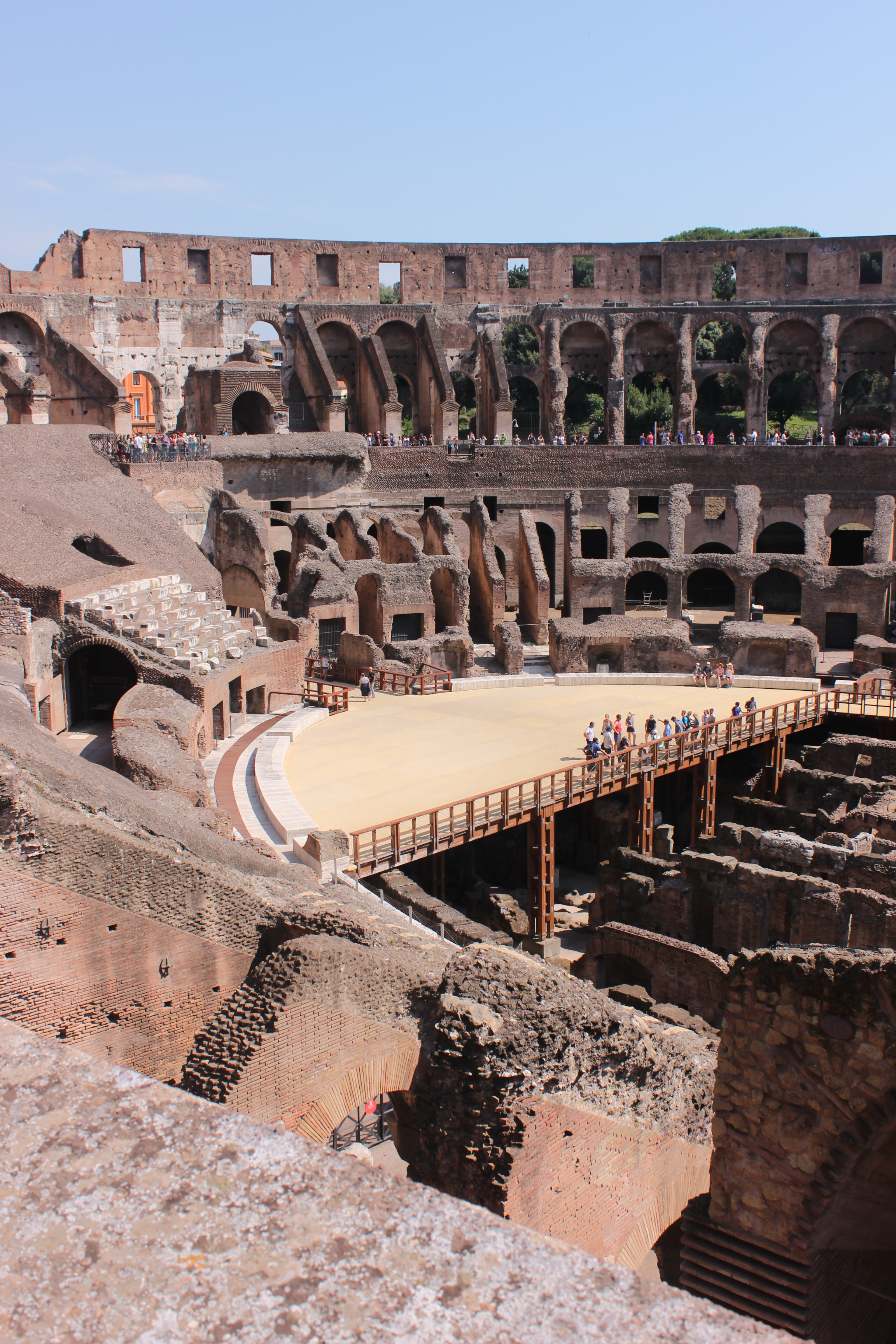
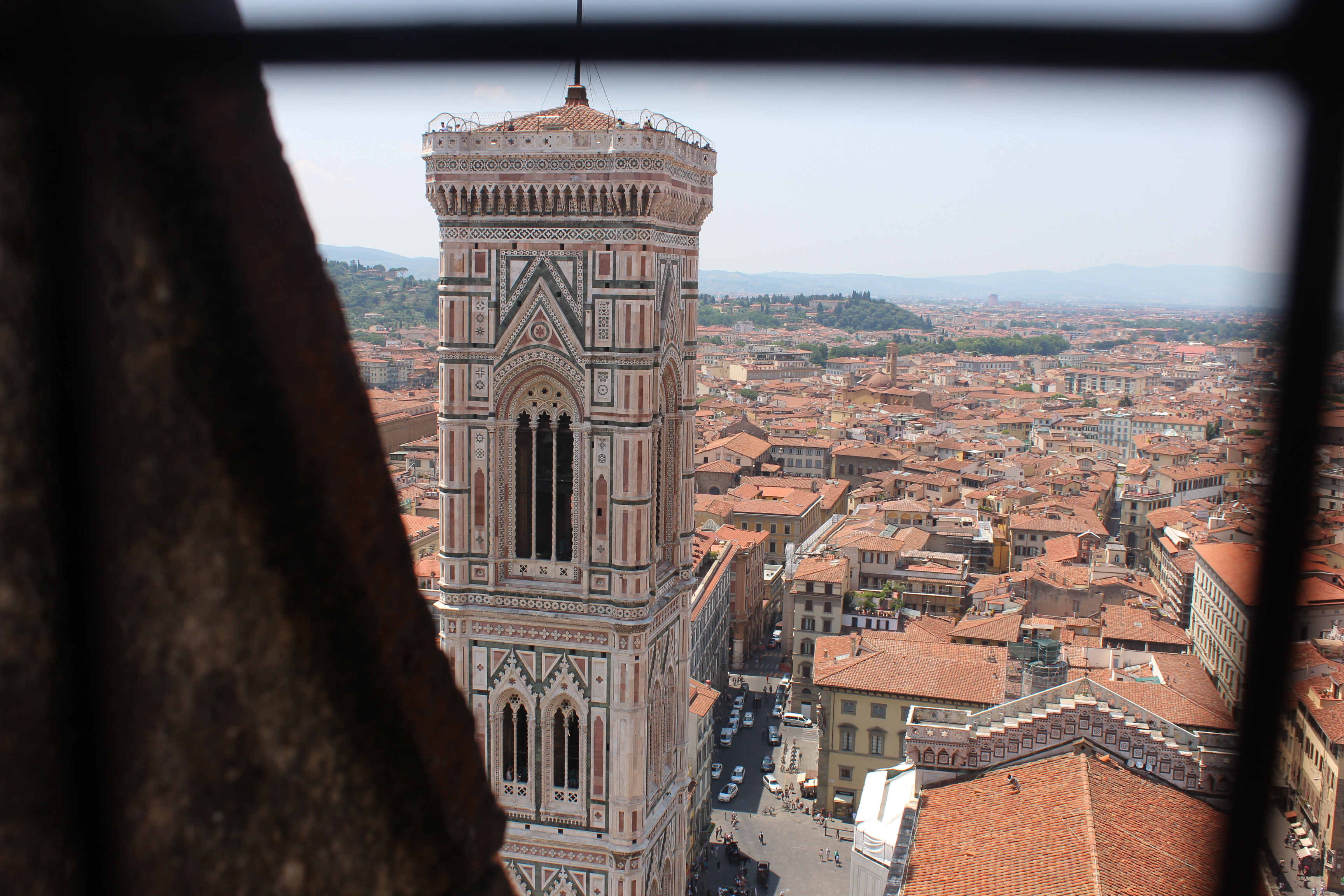
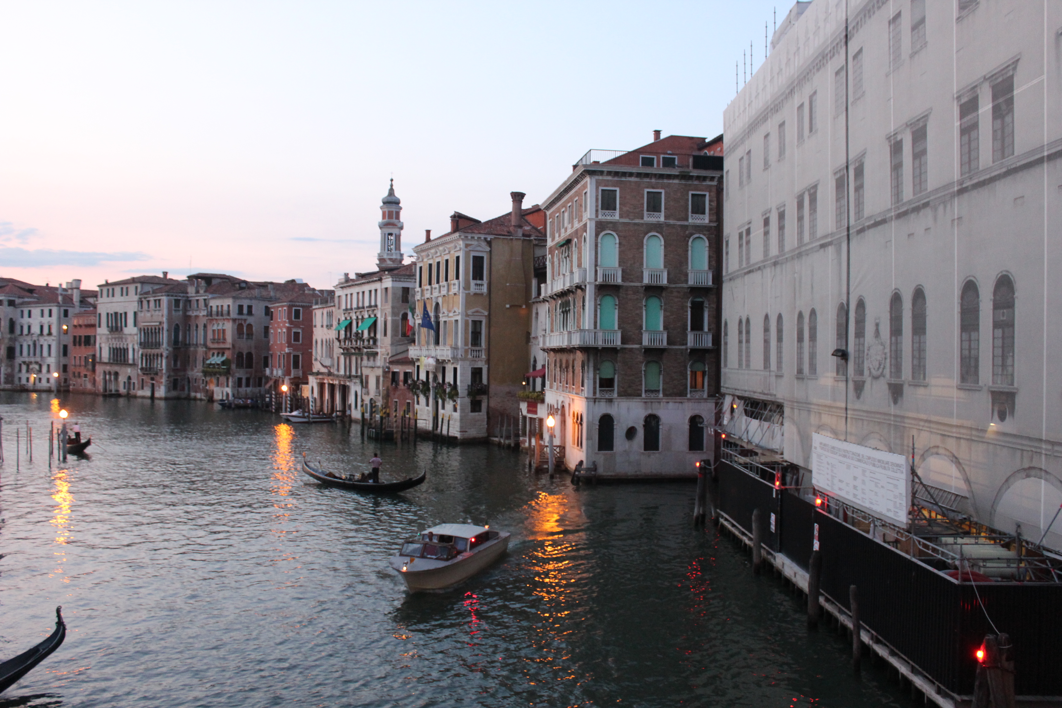
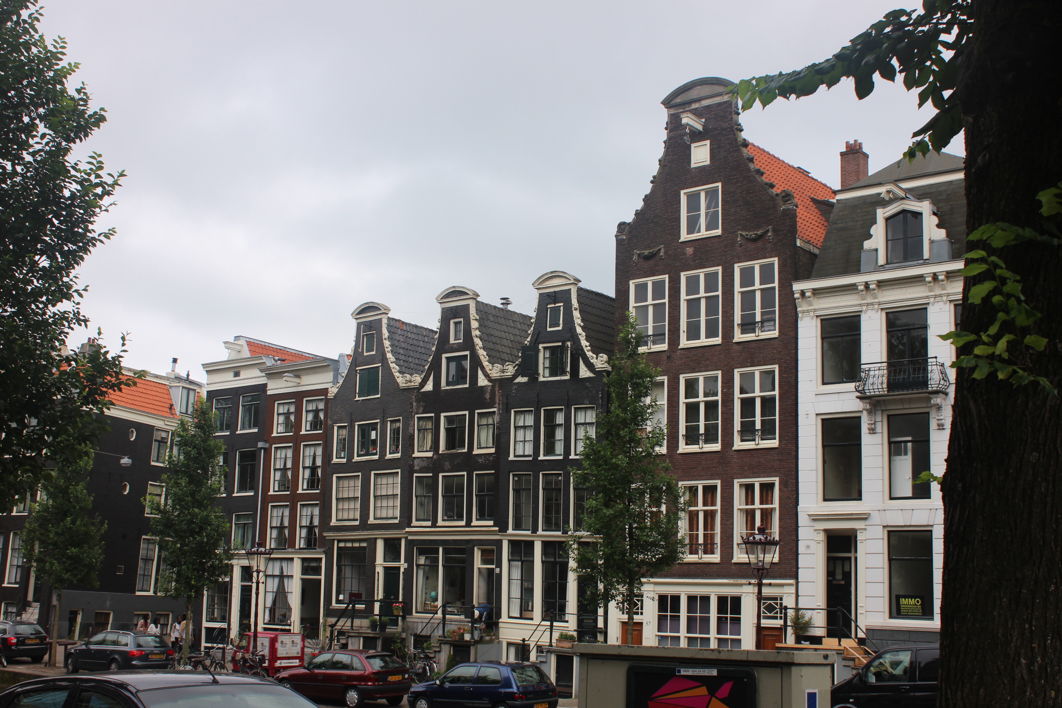
Visiting Cornell University: My Top 4 Things To Do
This past weekend, I visited Cornell University in Ithaca, New York. I had a wonderful time exploring the beautiful campus and learning more about their architecture program.
Ithaca is a rural town in the finger lakes region of New York. Cornell University is located on a hill to the northeast of town. Campus itself is divided into central campus (where all of the academic buildings are), north campus (north of the river, where freshman housing is), and west campus (down the hill on the western edge of campus, where upperclassmen housing is).
Below are two of my favorite “downtown” type places in Ithaca.
Collegetown is directly south of campus and has many great places to eat. I’d totally recommend Collegetown Bagels. Their chocolate chai blew my mind!
Ghost Towns in Northern California
Last month, while camping with my family at Lake Davis, we took a day trip to two of the best ghost towns in Northern California, Walker Mine and Lucky S Mine.
Map of Architecture Colleges
As all “visual people” would know, the NAAB (National Architecture Accreditation Board) list of architecture colleges is not very helpful in understanding where these schools actually are, so I created this interactive Google Maps map of all of the accredited BArch programs in the US. Now we all can easily visualize the locations of the schools as well as start to learn about the climate and the town around them to help simplify our college search.

