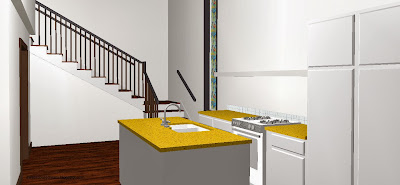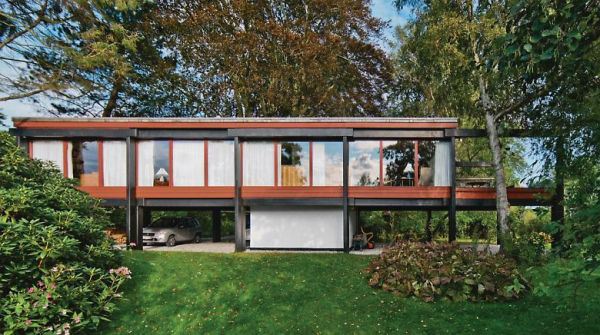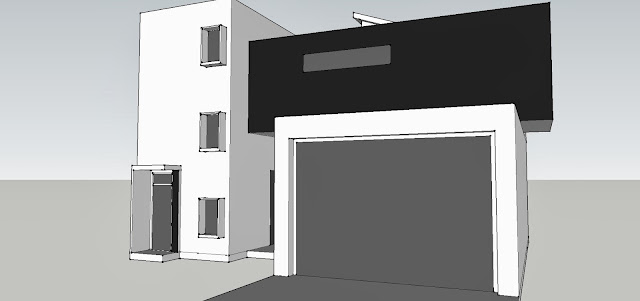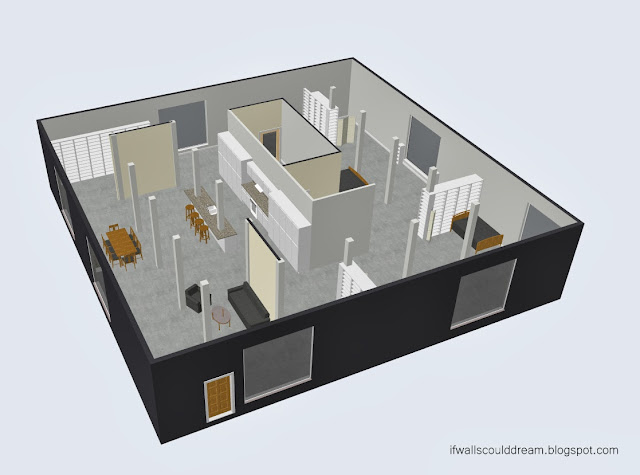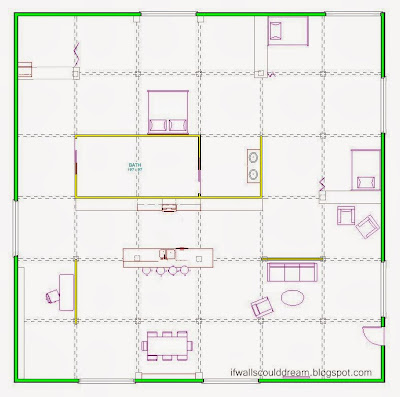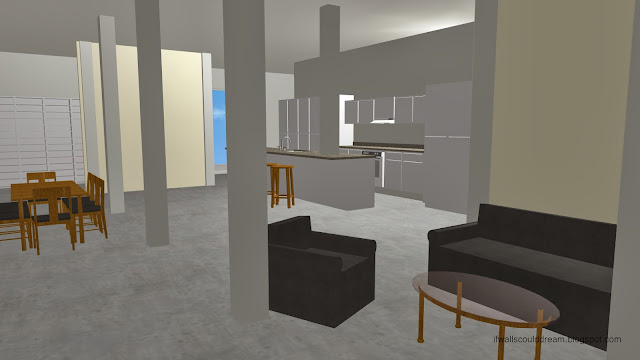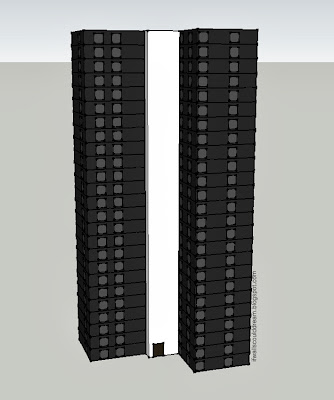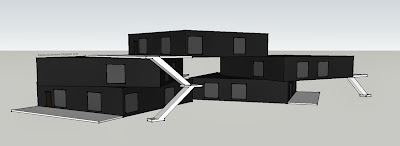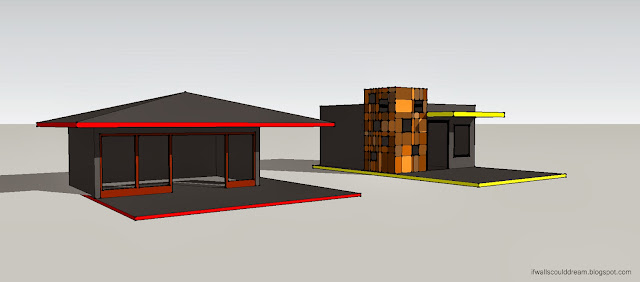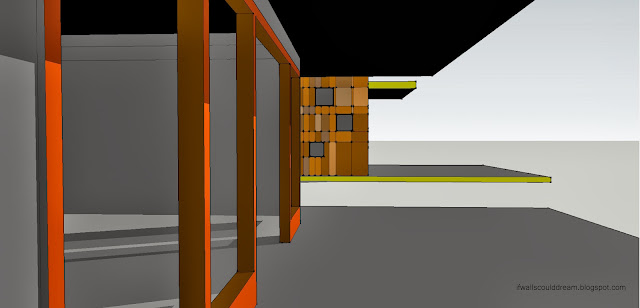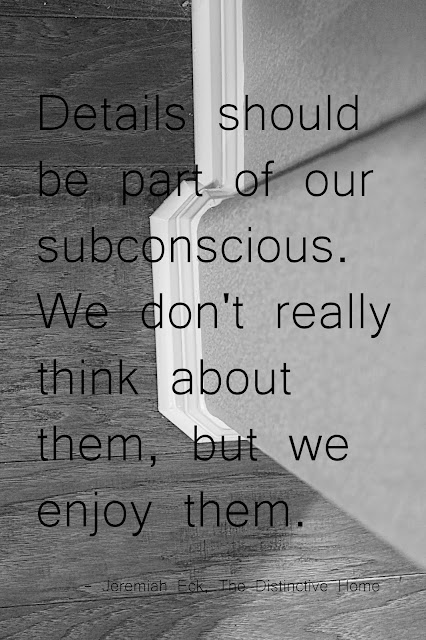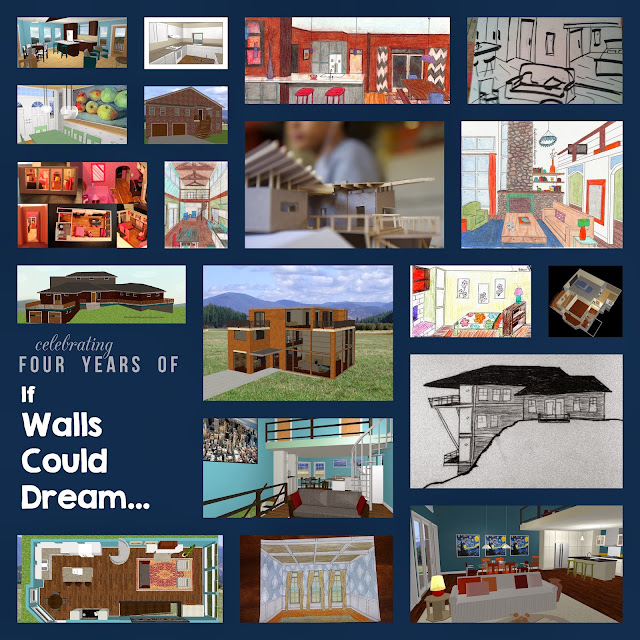Middelboe House by Jorn Utzon
For a nice change of pace after Design Village, our next project this quarter was a research project about a house. I was assigned the Middelboe House by Jorn Utzon. Having dreamt about researching something famous like the Fisher House or the Robie House, I was a little disappointed at first by this obscure Nordic home.
The circulation through the house is all focused through the central stairwell and then up into the living spaces. This was my favorite diagram to make and I’m really proud of the way it turned out.
Finally, I made a collage diagram of what it would be like to be inside my house (see Mies’ collages for inspiration). I used the Rhino model I had made to get the linework for the interior perspective and then added the landscape through the windows. I chose to leave the interior white to focus on the view and the shapes that the structure makes with the windows – even though they are all rectangular openings, the perspective and the added beams create dynamic trapezoids.
All in all, this project was a good change of pace and a good way to connect the dots between a very abstract yet personal experience of a dwelling with Design Village and the more conventional yet still architecturally advanced ideas of what a house is to famous architects.
If walls could dream… they’d dream of being in a famous architect’s masterpiece.
Printing Models using Sketch Up
If walls could dream… they’d dream of printing house models!
Inhabitation
I think one of the greatest things about architecture is how universal it is. Simply because we all inhabit space, you can talk with anyone and everyone about architecture.
Before I Graduate Wall
Before it graduates, this wall dreams of touring the world! Or at least the county school district… And inspiring youth and community members to dream BIG!
Modular
If walls could dream… they’d dream of toy blocks inspiring a modern home.
Anti-Pilotis House
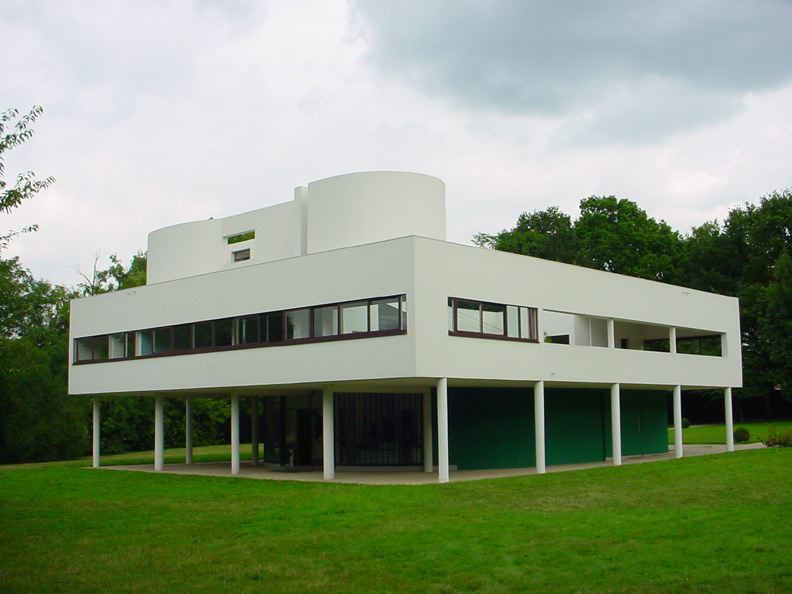 |
| Le Corbusier’s Villa Savoye, a perfect example of pilotis |
During his career, the French architect Le Corbusier came up with five points of architecture that dictated his architectural technique, one of which was the use of pilotis, making his buildings seem like they’re floating above the ground as well as allowing for a more open concept in the first floor of the building.
The columns not only help to make the space look much taller, but provide a sense of rhythm throughout the house.
And then you can just repeat this basic house shape again and again,
If walls could dream… they’d do just the opposite and stay up all night.
Contrast
If walls could dream… they’d dream of playing with space.
Details
I’ve been really interested in how details in architecture affect our experience of it, ever since writing my TED Talk, and when I happened upon this quote from Jeremiah Eck’s The Distinctive Home it was just too perfect not to share! The photo in the background is one I took a couple days ago with my new camera, looking down a wall at detailed molding and textured wooden floors. Photography is a great way to notice and highlight details that you might miss otherwise.
If Walls Could Dream is Four!
Thanks for all your support and keep visiting to see what this next year will bring!
Artsy Loft Inspired by a Stained Glass Window
