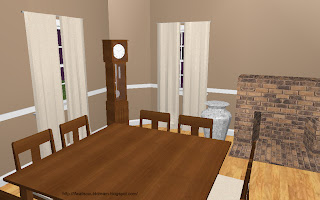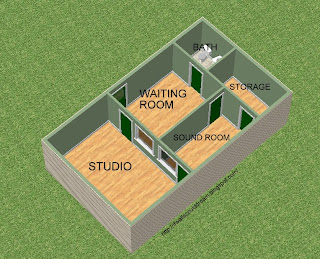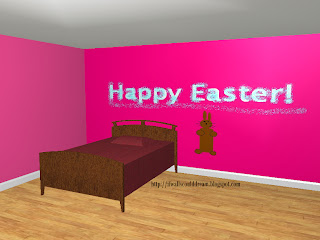Mediterranean Mansion Project (post 2)
Come back Saturday for another part of this amazing house!
Happy Anniversary, Mom and Dad!
I’d like to wish a happy annicersary to my mom and dad. My dad was the one who inspired me to create a blog because he is a committed blogger. We are in competition to see who can get more site views, so keep visiting and maybe I can win! My mom has always been very supportive of my design interist.
To celebrate, here is a very special design for my daddy:
Mediterranean Mansion Project (post 1)
Industrial Great Room 2
The Easter Bunny’s Bedroom
This is the perfect place for a giant bunny to rest after delivering treats in plastic eggs to the whole world.
I hope you all have a wonderful Easter!
If walls could dream… they’d dream of easter.
Water Road in Florence
Design Tip of the Month: April
Glass Tile
Glass tile is beautiful and kind to the enviroment. One tip when you are putting it up: use white grout. Brown or tan grout may change the color of the tile.
Natural Color Scheme in a Bedroom
From Doodle Kitchen to Model Kitchen
Two Story, 500 sq ft Home
This house has two storys, yet only about 500 square feet of living space. This is because the first floor is the garage.
And not only does this design add a garage, but it’s also flood protecton, if a flood were to happen, the main part of your house will stay dry.
If walls could dream… they’d dream of inventive ways to add a car port.










