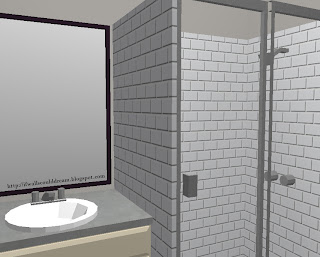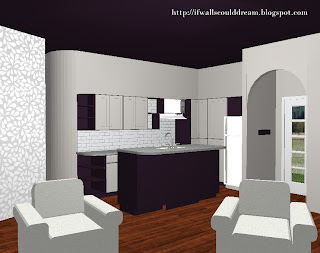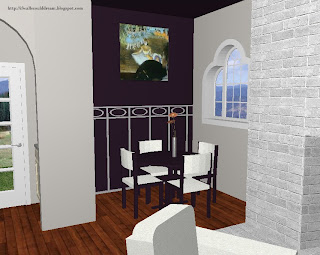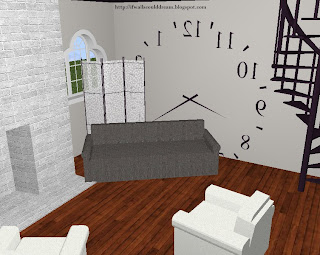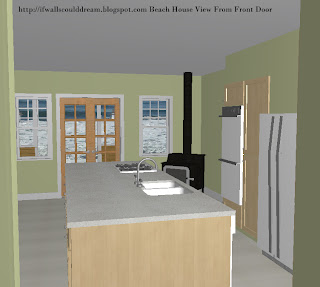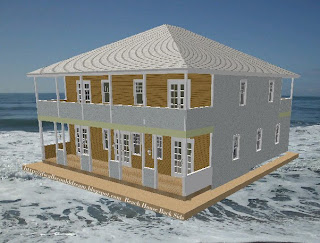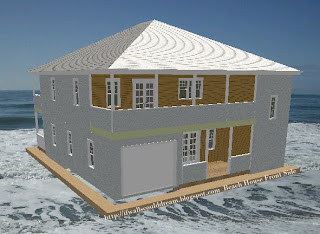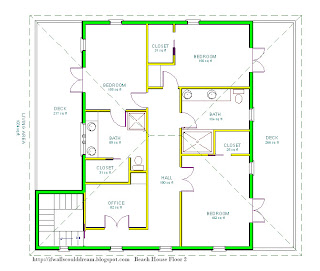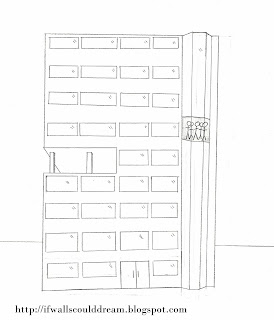Dramatic Loft
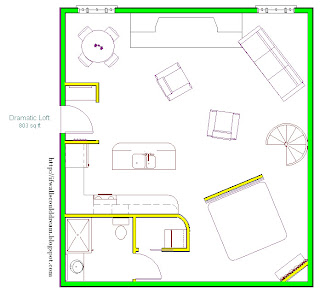
The floorplan of the loft.
Dining room in the upper left, living room with large fireplace in upper right, stairwell to art studio middle right, kitchen and entry middle left, bedroom an TV corner lower right, bathroom lower left.
Bridgeport
Here are some pictues I took at bridgeport. The Bridgeport Covered Bridge on the South fork of the Yuba River is one of the longest single-span wooden bridges in America measuring in at over 230 feet. The bridge here was originally constructed in 1862 and was part of the Virginia Turnpike Company Toll Road that served the northern mines and traffic to and from Virginia City and the Comstock Lode in Nevada. It is a beautiful bridge, and it may not be a room that I designed, but it’s still special.
If walls could dream… they’d dream of bridgeport.
If walls could dream… they’d dream of bridgeport.
The Golden Gate Bridge
Some pictures of the Golden Gate Bridge that my dad and I took.
If walls could dream… they’d dream of the golden gate bridge.
San Francisco 2
Some pictures of the view from the hotel room, overlooking San Francisco. Wow this city is beautiful.
If walls could dream… they’d dream of hotel rooms high in the sky of San Fran.
San Francisco 1
Some pictures I took while riding around San Francisco. Sorry if some of them are a little blurry. I love the architecture here.
If walls could dream… they’d dream of San Francisco.
Craft Room
This is craft room for my favorite teacher ever. She was my 5th and 6th grades teacher and she loves paper arts. In her craft room, there is the main level and then two other “balconies” that are connected by spiral staircases. These balconies give lots of space to store crafting stuff. Her nickname is Bear, so included many pictures of bears. Large windows bring in lots of light. The color scheme is very neutral.
If walls could dream… they’d dream of the best teacher ever and her amazing craft room!
Beach House
The Kitchen
The view from the front door.
The back of the house
The front of the house
The floorplan for the first floor.
The floorplan for the second floor.
This is a three bedroom, three bath, two story, beach-front house. It has four large decks, a home office, and a woodstove in the kitchen. A laundry room is not included, but could easily be added.
If walls could dream… they’d dream of beach-front property.
Skyscraper Junior
This is a skyscraper. It has a glass elevator to the right. On the fifth floor, there is an open courtyard type thing. The hole building is nine floors tall. Not a short building, but not really tall enough to be considered a skyscraper.
If walls could dream… they’d dream of skyscrapers.
A Kitchen With An Odd Roofline
This is a kitchen. It has very tall ceilings and a unique roofline. the roof ends above the upper windows, and then starts again right below them and then stops again at the shelf above the conter… if that makes any sense.
I love the barstools in this kitchen.
Sorry, I didn’t have time to color it. Maybe I’ll post it again with some color!
If walls could dream… they’d dream of strange rooflines.
Artwork Headboard
This is an artwork headboard. It’s a headboard and it’s a place to hang your art. It gives you eight differt places to put pieces of different sizes.
If walls could dream… they’d dream of artwork headboards.

