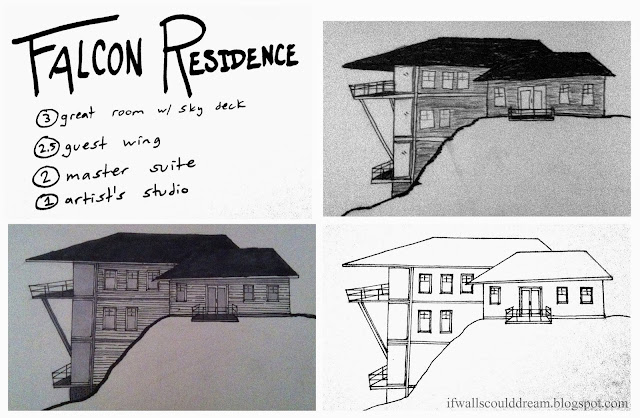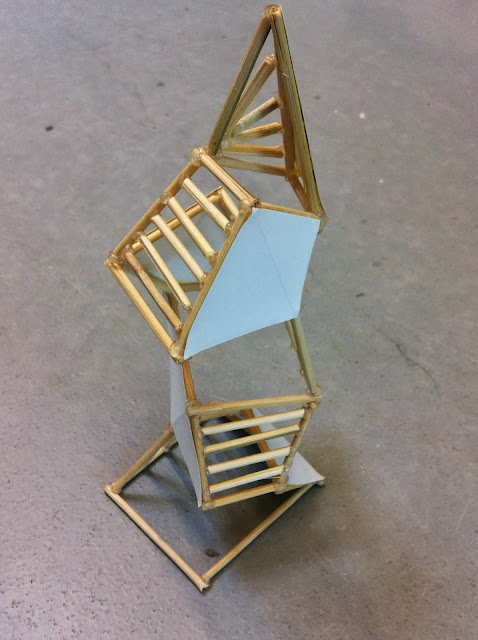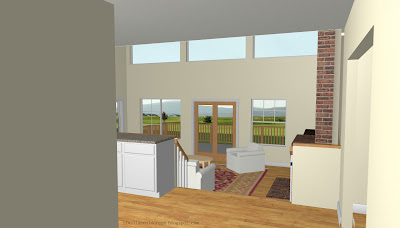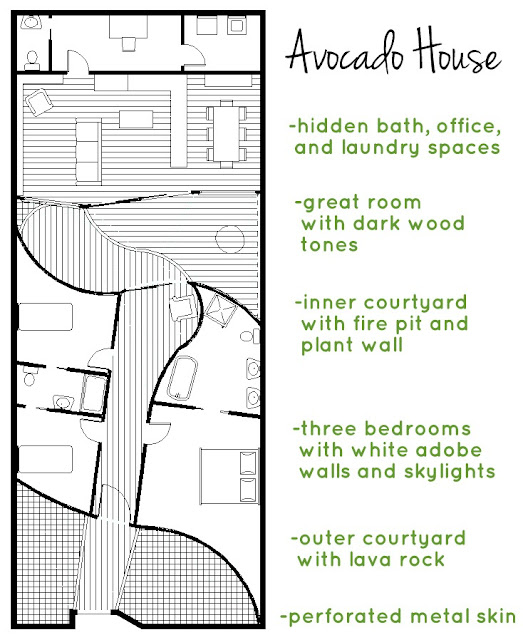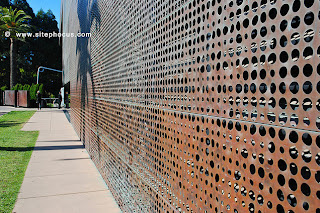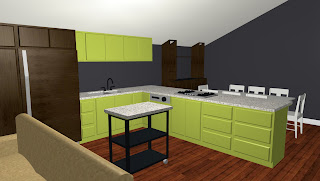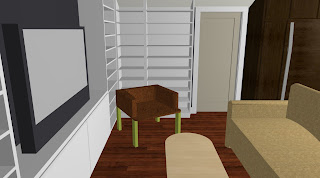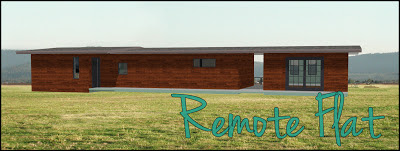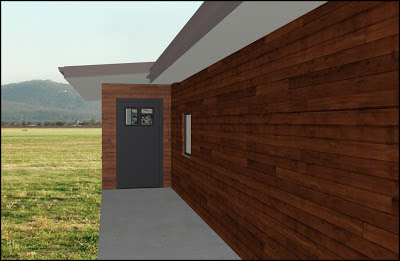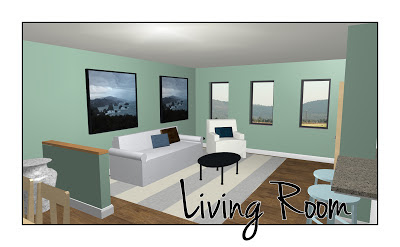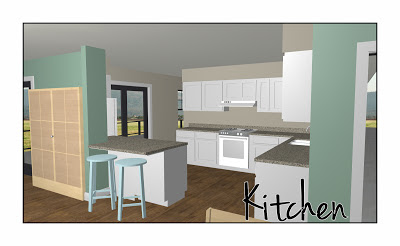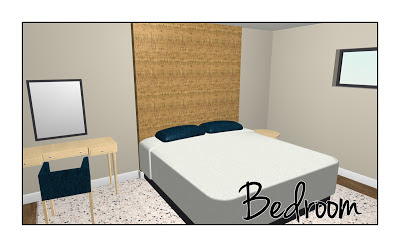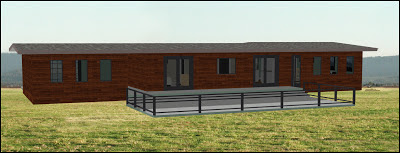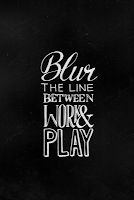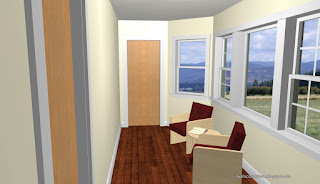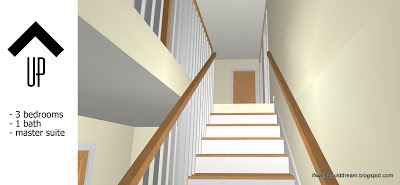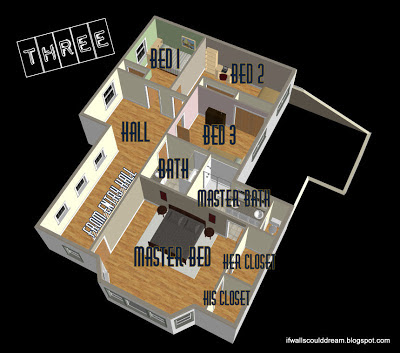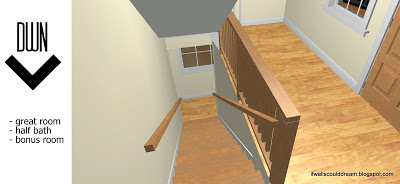Falcon Residence
I had sketched my idea last night (top right) and then made a more finished drawing (bottom right) this morning and colored it in with my copic markers (bottom left.) I envision the top floor to be a warm great room with expansive views of the landscape. There’s also a large deck off the top floor, nicknamed the sky deck because it seems to be floating in the sky. Half a level down and off to the side is a guest wing, complete with its own little porch for watching the sunrise. The middle level would be a private master suite, also with breathtaking views. And last but not least is the studio on the lowest level with lots of natural light and its own little deck.
If walls could dream… they’d dream of houses that could almost take flight!
Sculpture 1: Line, Shape, and Form
Modulated Famly Home
Avocado House
Remote Flat
If walls could dream… they’d dream of small flats in remote forests.
What are you dreaming of?
Family Split-Level
This house has plenty of room for work and play!
If walls could dream… they’d dream of large homes with room for work and play.
HGTV Star
I watched the premiere of Design Star HGTV Star yesterday and loved it! (Although I am still getting used to the new name…) I’ve watched Design Star for a couple of years now. Some of my favorite designers (David Bromstead and Emily Henderson) are former winners of the show. It’s a dream of mine to be on the show someday!
The cast made a really great first impression. They have a really good variety of talents. And David’s doing a great job of hosting, as always! I love Abby’s energy and design style, although her hair threw me off at first. Anne has really good energy as well. Jeribai seems very genuine and warm. Brooks is delightfully quirky and entertaining. I really want to have him as a teacher! Oh and for a good ten minutes, I was convinced that Jessie was Taylor Swift.
Like, seriously, they look absolutely identical! Anyway, I like how they started the competition off with a bang, combining the classic “white room challenge” with the added test of displaying your personal brand.
Those white walls were dreaming big! My favorite vignettes were Abby’s boho living room inspired by ink blots and Jerabai’s sitting room branded with his initials.

How To: Whites & Brights
The fresh cleanliness of whites mixed with the fun intigue of bright colors and the sophistication of mixed textures makes “Whites and Brights” a hot new design trend.
Tracing its roots to fashion runways, this contemporary style is perfect for any home. Just start with white walls, light floors, and neutral furniture. Add in some textured accessories such as rough wooden tables or thick woven linens. Finally, throw in bold color on doors or accent pillows.
Can’t stick to just one style? This look works seamlessly with industrial and boho touches.
Thrift stores are a great place to hunt for pieces with good bones that can be painted in a bright color, making this style easy on the wallet and easy on the planet.
My inspiration:
1. Redsmith Dining Chair
2. Flutter Pattern Rug
3. Wake Up Call iPhone Dock
4. Purple Library by Lindsey Coral Harper
5. Finn Rocker
6. Hainsworth Chair
7. Living Room With Pops of Color
8. Paeonia Wallpaper
9. Perch Barstool
10. H2OMG Bottle
If walls could dream… they’d dream about dazzlingly colorful accents.
What are you dreaming about?
“Whites and Brights” Style Small Home
With environmentally friendly design in mind, I designed this small house to be just that. It’s just over 900sqft and has 2 bedrooms and 1 bath. This house is designed to not only help the environment in its production by using eco-friendly materials, but help the environment in its future by fostering a healthy lifestyle. It’s hallway-less floorplan creates a open, friendly feeling. Other elements, such as the partially outdoor shower and use of sliding doors, help maximize useable space.
The interior is designed in a “Whites & Brights” style, with white walls, light concrete floors, and neutral furniture. Pops of color from accessories bring the design to life, and a mix of textures add sophistication. This design style helps to incorporate industrial finishes as well as antique pieces with a clean and contemporary flare, helping to keep the house environmentally friendly. See my post on How To: Whites & Brights for more ideas. The exterior is all salvaged materials, from shipping crates to barn wood.
If walls could dream… they’d dream of a bright, eco-friendly lifestyle.
What are you dreaming of?
LHouse
I named this house after it’s shape, the letter L. But it’s kind of a sideways L, with the main living spaces along the left side. I picture this house up in the mountains, with a driveway snaking up to the side of the house and the main wall of sliding glass doors taking in the beautiful mountain view.
On the ground level is the 2 car garage and a laundry / mud room connecting it to the family room with a staircase to the main level. Also on the ground level are two bedrooms with a bathroom. Up on the main level is a great room and the master suite. The great room has a large living room with dramatic high cielings. There’s also a large kitchen and a dining area. Above the kitchen is a loft that could be used as a play room, library, sitting room, guest room, or as storage. The master suite is also large, with an attached bathroom and a walk-in closet. There’s a half bath in the hallway as well.
If walls could dream, they’d dream of beautiful mountain views.
What are you dreaming about?

