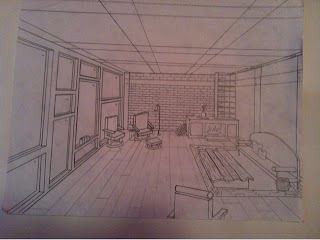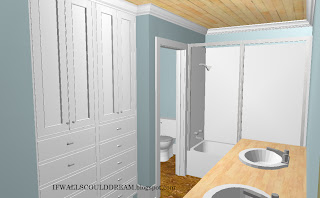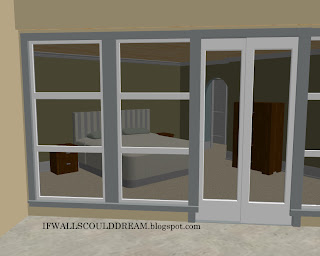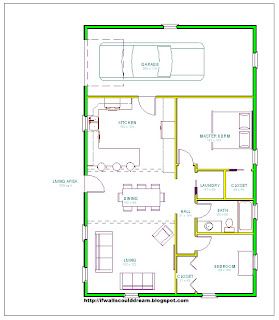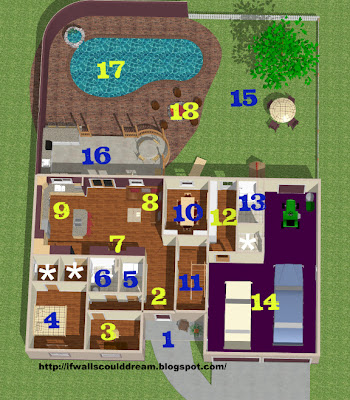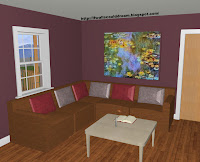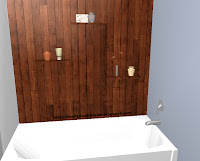Fun Upcoming Posts!
I was sick this week, which means that I stayed at home with a warm cup of tea and in between napping on the couch and watching my favorite home design shows, I drew a bunch of new designs for this blog. I experimented a lot because I got a bunch of new supplies including some new black pens, colored pencils, colored pens, and tracing paper! I left out the furniture in these designs because I wanted to focus on the coloring and not have to worry about the scale and color palette of the furniture.
Modern living room
 My newest design is a modern living room. I started it in school and finished up coloring it when I was sick. My favorite part of it is all of the different wall textures. If I could change anything, I’d move the pair of chairs closer to the fireplace and have a more dramatic color scheme by adding some navy blue tones in the rug.
My newest design is a modern living room. I started it in school and finished up coloring it when I was sick. My favorite part of it is all of the different wall textures. If I could change anything, I’d move the pair of chairs closer to the fireplace and have a more dramatic color scheme by adding some navy blue tones in the rug.
See the digital re-drawing at Modern Living Room -2
If walls could dream… They’d dream of crazy pattern combinations.
Warm Great Room
| Warm Great Room |
Warm colors and new drawing techniques make this design come to life and invite you in for a cup of hot chocolate on a cold winter’s night.
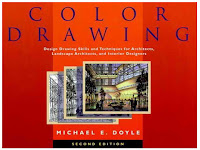 |
| Color Drawing by Michael E. Doyle |
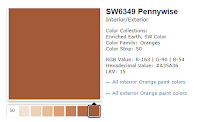 |
| Pennywise color by Sherwin-Williams |
Covered Bridge Converted Into a House
| Covered Bridge Home |
Colorful and Playful Family Room
I was inspired by the article Snap, Crackle, Pop! in the magazine House Beautiful. It was based on white walls and furniture with pops of super colorful accents.
The story I made up to go with my drawing is that the homeowners bought a newly constructed cabin in a snowy forest. They love earthy tones and pops of bright colors, just like the inspiration article.
Pink Apartment Project
 The Pink Apartment Project started with the Modern Feminine Apartment sketch. The sketch grew into a computer design, and finally (after many hours of work) became a 3D model.
The Pink Apartment Project started with the Modern Feminine Apartment sketch. The sketch grew into a computer design, and finally (after many hours of work) became a 3D model.Courtyard House
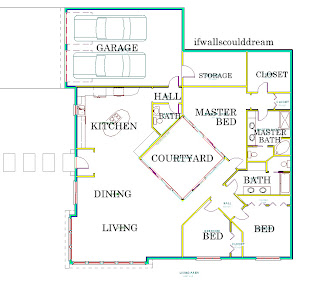
A Quick Floorplan
Here’s a quick floorplan that I made today. At the top is the 1 car garage. At the lower left is the kitchen, dining, and living rooms. Their open design creates a modern feel. At the lower right is two bedrooms with a bath and laundry room. The house is just over 1000 sqft.
Another Mediterranean House
Beach Bathroom
This beachy bathroom is my new favorite. I am in love with the textures. Wood over wallpaper over beadboard with glass and mirrors and tile. Genius if I do say so myself. My inspiration for the bones of this design was the wall of cabinets with the sink cabinet pulled foreword. And wallpaper with a beadboard chair rail was so wacky that I just had to try it.
At the left is the door to a hallway or the master bedroom. The glass above the door brings light into this window-less room and tells that this is an older house with lots of architectural detail, like the crown moldings and beadboard chair rail. Just inside the door is the double sink vanity. The cabinet is light wood and the counter is light blue stone. The glass tile blue and white backsplash leads up to the inset brown medicine cabinet at the left and the tall cabinets on the back wall. These cabinets are made of light wood, just like the vanity. On top of them are baskets. There is lots of towel storage in this ocean side bathroom. At the right side of the cabinetry is a full-length mirror with dark wood trim and a dramatically framed black and white floral photo. The floor is white heated tile with a blue mat in front of the sink area. The wallpaper is my favorite part. Modern retro wallpaper is definitely coming back, and this modern blue retro pattern is super cool. To keep the room sophisticated, I kept a neutral color scheme and used accents of blue in the frame, backsplash, and mat.
If walls could dream… they’d dream of marrying wallpaper and beadboard to create a gorgeous, nautical bathroom.

