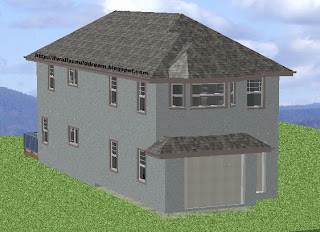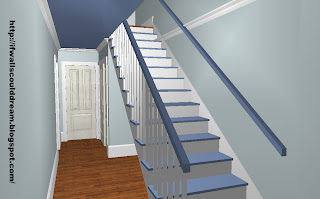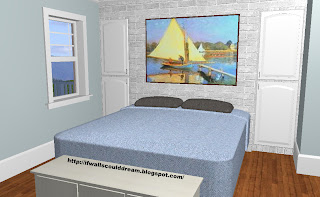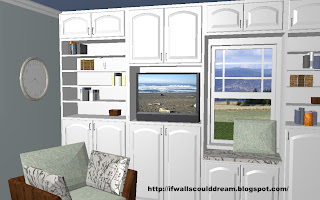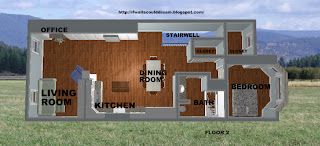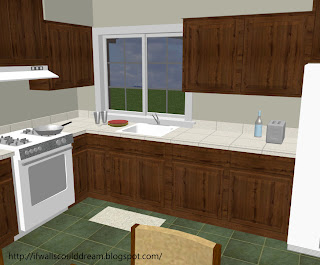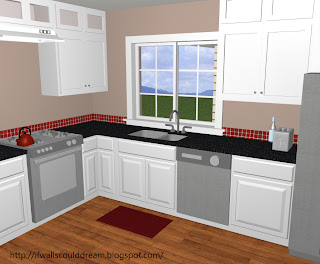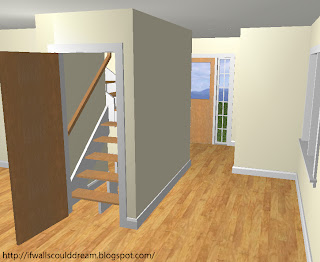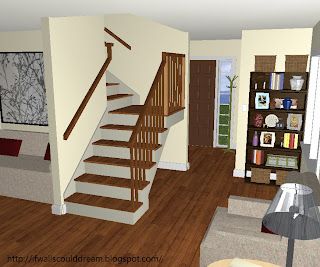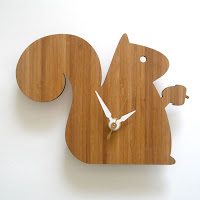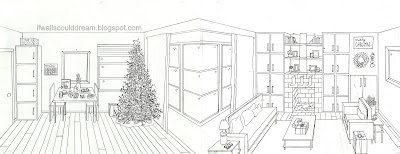Built-in Blue Apartment
Remodel Kitchen
Obviously, the kitchen originally was very dark because of the wood cabinets and old green tile flooring. I freshened it up with a neutral color scheme. First, we ripped up the ancient green tile and installed gorgeous honey hardwood. Next, the appliances, countertops, and most of the cabinets were taken out to make room for stainless steel appliances, dramatic black granite countertops, and crisp white cabinetry. The base cabinetry stayed the same, but the wall cabinetry got updated with more storage in high glass-fronted cabinets above the original cabinets. Last, I accessorized with red backsplash, teapot, and foot mat.
If walls could dream… they’d dream of a neutral and bright kitchen removation.
Remodel Entry Hallway
Modern Feminine Apartment
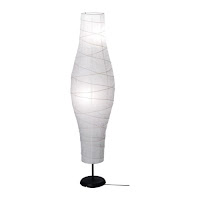
Merry Christmas!
I blogged this Christmas living room yesterday, before it was colored.
Look for the calendar by the table. What date does it say? December 25!
Look at the food on the table. What is this family going to eat for Christmas breakfast? Holiday O’s, Orange Juice, bananas, cinnamon rolls, and fruit salad!
Look for the presents scattered around the room. How many can you count? At least eight!
Look at the tree. How many ornaments can you spot? Thirty!
Look at the book next to the couch. What’s it titled? Santa Claus II!
What other details can you spot?
I started this drawing inspired by a fireplace with glass shelves around the chimney and it grew into a whole living room. Then, I decided to add some Christmas details with the presents and decorations, but I was sad I didn’t have room for a tree. So, I did the only logical thing. Expanded it into a second drawing! And painstakingly drew the wonderful Christmas tree. Yep, I drew every branch on that thing!
Happy Holidays!
I hope your holidays are as wonderful as mine are and that this living room will brighten your spirit. It is decorated like Christmas morning: with breakfast on the table and presents laying everywhere. Check back soon to see it colored!
A Year of Blogging
December 15th
It has been exactly a year sence my first blog post. Lets look back at a wonderful year of blogging by going through the “If walls could dream…” statments I put at the end of every blog post.
(I highlighted a few of my favorites)
If walls could dream…
…they’d dream of apples
…they’d dream of purple
…they’d occasionally have nightmares of being called “wall 1”
…they’d dream of RED (RED standing for Rich, Elegant, and Divine)
…they’d dream of loft living, high above the city
…they’d dream of blue, blue, and more blue, but then they’d get sick of blue and wake up. 🙂
…they’d dream of red hot furnature
…they’d occasinally have nightmares about design flaws and occasionally have peaceful dreams about the genious ways to fix them!
…they’d dream of the ocean
…they’d dream of offset windows, dramatic reds, and everything else in this stunning great room.
…they’d dream of design inspired by design
…then maybe shelving units could too!
…sadly, they’d dream of mustard and grapes.
…they’d dream of the beach
…they’d dream of 170sqft decks
…they’d dream of Wassily Kandinsky
…they’d dream in black and white
…they’d dream of floral detail
… they’d dream of blue and brown
…they’d dream of camping
…they’d dream of grannie houses
…they’d dream of how to draw vases in perspective
…they’d dream of rooms that work with any style
…they’d dream of kitchens in boxes
…they’d dream of bedrooms inspired by nature
…they’d dream of wall letters
…they’d dream of windows
…they’d dream of bright blue chairs
…they’d dream of vessel sinks
…they’d dream of rooms with many purposes
…they’d dream of windows
…they’d dream of bright blue chairs
…they’d dream of built-ins that circle the room
…they’d dream of vessel sinks
…they’d dream of industrial yet cozy great rooms
…they’d dream of beautiful and eco-friendly building materials
…they’d dream of neutral stripes.
…they’d dream of modern dollhouses.
…they’d dream of nurseries.
…they’d dream of the eiffel tower.
…they’d dream of 5 story houses.
…they’d dream of artwork headboards.
…they’d dream of strange rooflines.
…they’d dream of skyscrapers.
…they’d dream of beach-front property.
…they’d dream of the best teacher ever and her amazing craft room.
…they’d dream of San Fransisco.
…they’d dream of hotel rooms high in the sky of San Fran.
…they’d dream of the golden gate bridge.
…they’d dream of bridgeport.
…they’d dream of dramatic lofts.
…they’d dream of inventive ways to add a car port.
…they’d dream of flawless color schemes.
…they’d dream of visiting Florence.
…they’d dream of Easter.
…they’d dream of industrial yet cozy great rooms.
…they’d dream of small, 3D paper houses.
…they’d dream of nautical, seaside master bedrooms in forrest green houses!
…they’d dream of 330 sqft apartments.
…they’d dream of peanut butter cup offices.
…they’d dream of unique vanities.
…they’d dream of a Reese’s that touches the sky!
…they’d dream of chill’in in a giant piece of candy.
…they’d dream of houses where every room has a different color theme.
…they’d dream of country cutlery.
…they’d dream of watching the President arrive home.
…they’d dream of lime green and traditional under the same roof.
…they’d dream of a government inteligents agent’s magnificent kitchen.
…they’d dream of simple kitchen style.
…they’d want to sleep on this bed.
…I probably put them to sleep with all my boring “architecture history” talk. Sorry!
…they’d be trying not to catch my cold! haha
…they’d dream of what the interior of this mysterious house looks like!!!
…they’d dream in watercolor of my crazy friend. hahaha
…they’d have nightmares of blending into a brown mush of boringness.
…they’d dream of a neon green couch.
Modern Green Living Room
Nautical Seaside Master Bedroom – Colored
Look familiar? Last month I posted this, but it wasn’t colored. Although this isn’t my ideal paint job, I’m satisfied enough with it. I colored this with my watercolors. Next time, I’ll paint the walls a different color, perhaps a light blue or yellow or even just leave them white! The brown walls and brown furniture and brown floors really make the blue pop, but at the same time they blend into a brown mush of boringness. (Yes, spellcheck, that’s how you spell boringness) And while I love this drawing because of its detail, next time I’m gonna plan my accents so they spread the color around the whole room. In this design, the cabinet wall at the far left has absolutely no accent color. And the gorgeous headboard blends right into the wall! One of my favorite things about this doodle is the artwork above the bed. It took about 3 seconds to color yet looks like a real painting! I’m also drooling over the pairing of dark hardwood floors and the bright blue/turquoise rug.
If walls could dream… they’d have nightmares of blending into a brown mush of boringness.

