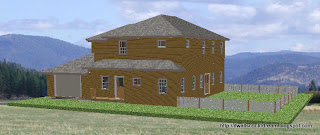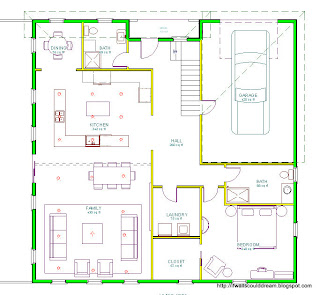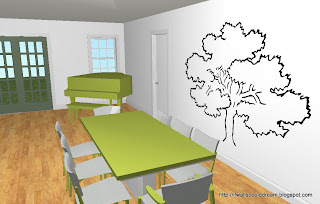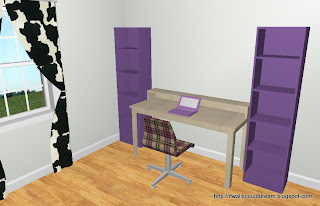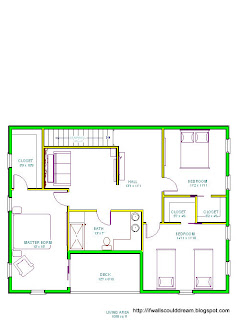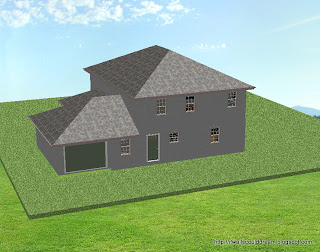Here are the interior pictures of the house I blogged on Sunday.
The kitchen!
This kitchen has a bold color palate with the expanse of lime green. I can’t really describe what inspired me to color this room this way because I honestly can’t remember. It started out as a mousey grey, but that was just too boring. And lime green definetly is not boring. The dining nook in the back left has white painted brick walls. Uh-ma-zing!
The family room!
It’s open to the kitchen and the lime green theme continues too. I love love love the white tree stencil on the wall and the modern rug. The arm chairs are cool too. They say “green green green…”
A bedroom!
This is the first floor bedroom. In contrast to the great room, this room has a neutral, traditional, elegant style.
A bathroom!
This is the vanity in the second floor main bathroom. I love the shelf on top of the backsplash and the shelving unit diving the two sinks.
If walls could dream… they’d dream of lime green and traditional under the same roof.
This is a 5 bed and 4 bath 3187 square foot house. It also has an office, one car garage, dining nook, open floorplan, and laundry.
This is the first floor. It has the dining nook in the very top left, and moving along the top towards the right; bathroom, entry, and garage. In the middle left is the kitchen and in the lower left is the family room. In the lower right is a bedroom, bathroom, laundry, and walk-in closet.
This is the second floor. At the top left is a bathroom. In the top right is the stairwell and office. In middle to lower left is three bedrooms. At the lower right is the master suite.
Come back Tuesday to see some pictures of the interior!!!
Obama Arrives
While looking at the White House on the cloudy afternoon of Tuesday June 15th, a helicopter passes overhead. Being a tourist, I take out my camera and snap a picture.
I watch it fly over the white house and disappear into the cloudy city horizon. Then two more helicopters pass overhead.
As they are creeping closer, I am snapping pictures like crazy. I run across the road to get a better view, and the first helicopter lands on the White House lawn.
Upon research, I find that in the helicopter pictured above, President Obama rode back to DC after assessing the oil spill in Alabama.
If walls could dream… they’d dream of watching the president arrive home.
Country Tablesetting
This is a country-style table setting with rooster plate, and rooster decorations on the end of the forks, knife, and spoon. All on a checkerboard place mat.
If walls could dream… they’d dream of country cutlery.
VOTE
I WANT TO KNOW YOUR FAVORITE OF THE FOLLOWING LOGOS FOR IF WALLS COULD DREAM!
UNDER EACH LOGO, THERE IS A NUMBER. TO VOTE FOR THAT LOGO, CLICK THE CORRESPONDING NUMBER ON THE “LOGO VOTE” POLL IN THE RIGHT COLUMN.
PLEASE VOTE AND TELL YOUR FRIENDS, COWORKERS, FAMILY, EVEN YOUR PETS TO VOTE!
VOTING ENDS JULY 31ST.
THE WINNING LOGO WILL BECOME THE HEADER OF IF WALLS COULD DREAM.
THANK YOU!
LOGOS:
LOGO 1
LOGO 2
LOGO 3
LOGO 4
LOGO 5
LOGO 6
HOUSE part 2
This is the interior to the house I blogged about on Saturday.
In this picture, you see the dining room in front, and the piano corner in back.
The dining room plays with the accent color of the kitchen, lime green by having a lime green table and chair-legs. The tree on the wall behind the table is my take of a room that David Bromstad did on his show Color Splash. You can go to his cite by clicking the following link :
The door you see in between the dining room and piano corner leads to a bedroom and the door you see on the back wall leads to the backyard.
This is a picture of the kitchen. Obviously, it’s color scheme is black and white and lime green. The appliances, walls, and main cabinetry are white. With the countertops and base cabinet doors and full cabinet door frames black. And the window, island, and upper cabinet doors lime green.
The inside panel of the full cabinet doors is newsprint. This works well with the color scheme and it is a very “green” “paint”
The door to the far left goes to a bedroom and the door in the back right is the main entrance. When you walk in, you see the staircase (it’s hidden by the full cabinets on the right of this picture) and the door to the laundry room, which then leads to the garage, on your left and the kitchen to your right. This arrangement makes bringing groceries to the kitchen from your car a breeze.
This is one of two bedrooms on the first floor of the house.
It’s door leads out to the dining room and piano corner.
The color scheme is navy and mustard, which is the team colors for the person who lives here’s favorite football team or basketball team or something…
The bed is behind you in this picture and you see the desk and arm chair.
This is the second of the two downstairs bedrooms.
I call it the purple diva room. With purple bookshelves and computer, and edgy cowprint drapery and palid desk chair, this room is ready for any diva you could throw at it!
This is the master bedroom. It is on the upper floor of the house, off the main hallway. It has a brown theme with chocolate sheets, a brown leater chair, and a headboard that looks like it’s made of sticks!
If walls could dream… they’d dream of houses where every room has a different color theme.
HOUSE part one
Recently I created a two story, 2500 sqft house with a garage, open floorplan, 5 bedrooms, 2 bathrooms, and an office.
THE FIRST FLOOR
two bedrooms and one bathroom along the bottom,
entry, kitchen, dining room, piano corner from left to right in middle
laundry room, office, living room, from left to right in top
and garage on very top
THE SECND FLOOR
master bedroom at far left
staircase, lounge, bathroom, deck, from top to bottom in middle
and bedrooms at far right
THE EXTERIOR FRONT OF THE HOUSE
Come back on Tuesday to see the interior of the house!
It has my FAVORITE KITCHEN EVER !!!
Don’t miss it!
Reese’s Apartment
A giant, metal and glass Reese’s peanut butter cup filled with homes. This apartment complex isn’t your average sky-scraper. It’s designed to look like a huge peanut butter cup! Too bad you can’t eat it! Many people will call this chocolate-peanut butter delight home, and many others will be envious of this amazing place to hang your hat. So next time you’re in Chocolate Town, look for this building!
If walls could dream… they’d dream of a Reese’s that touches the sky.
Vanity
While some people think of a vanity as the counter in a bathroom, it can also be a woman’s dressing table.
Here is my design of a vanity:
You can find a place for everything in the six drawers and two doors. I accessorized the vanity with a small mirror, some bottles, and a cork board.
This vanity would work in any design style, but the first that comes to mind is Asian. Maybe this is because of the carved tree-like design along the front.
If walls could dream… they’d dream of unique vanities.





